Based on Le Corbusier’s Manual of the Dwelling, this is a series where we develop a manual for understanding the homes we have today and what they must become – resilient in the face of change, supportive of our health and well-being. Efficient but, more importantly, sufficient – just what we need to be happy, healthy, and comfortable.
Architectural Dictionary author Cyril Harris defines a vestibule as “an anteroom or small foyer leading to a larger space.” Not usually as grand as you see here in Lutyens’ Heathcote, they serve many useful functions, most notably serving as an in-between zone; designer Jess McBride of Houzz calls it “a buffer in winter between indoors and outdoors, to trap air and minimize heat loss. Vestibules today also help keep air-conditioned air inside and hot air outside in summer. There’s no denying that the old-fashioned vestibule used to be far more popular than it is now, but it remains a charming way to create an inviting and practical entrance to a home.”
The vestibule mostly disappeared in houses in the 20th century, but I believe they are due for a 21st-century comeback, and not just to minimize heat loss; there’s a lot more stuff we want to keep out of our houses these days besides cold air. Back at the beginning of the pandemic, when it was thought that it was transmitted by touch and hanging around on surfaces, I suggested that even in apartments, there should be a vestibule with a door on each end, a big closet, and enough room to take off your coat and shoes without entering the home.
Andrés Duany designed what I thought was the perfect post-pandemic vestibule for these very expensive duplex apartments in Florida. You come into an entry hall with double doors on each end, a powder room to one side and a “cleanup room” where you can change your clothes and throw them into a washer/dryer.
You might think this kind of entry condition is a bit extreme, but something similar is done in many houses, just not at the front door. When I used to work with Royal Homes, one of Canada’s biggest modular builders, I noticed that many of the houses had entries from the garage like this. Pieter, the company owner, told me that many of the homes were built in the country for working people who drive home and want to dump their dirty farm or factory clothes in the laundry room, wash up and change. So almost every house had this arrangement, where you entered the home essentially through the powder room and laundry.
The vestibule and PM2.5
We know now that COVID-19 is airborne and probably not transmitted by contact or from surfaces, but we are learning more about another danger that we can bring in from outside: very small particulate matter or PM2.5. Numerous studies have shown that it can be brought into your home with your clothing; One study programmed a robot to move around in a chamber and found that there was significant release of particulates. Another study noted that we have a “personal cloud” that “was more discernible among larger particles, as would be expected for shedding from skin and clothing. Manipulating papers and clothing fabric was a strong source of airborne particles.” A Chinese study found that “the concentration of indoor air pollutants will be periodically affected by the diffusion of fine particulate adsorbed by clothing fabrics. With the increase in outdoor pollution and exposure duration, the indoor PM2.5concentration takes longer to stabilize at certain levels after the clothing is transferred to the indoor side.”
So that Royal Homes plan makes sense not just for farmers, but for anyone: we should definitely take off our shoes, but also consider changing from our outdoor clothes to different indoor clothes.
Perhaps we should all be like Denis Diderot, and put our money into beautiful scarlet silk robes to wear around the house, as long as we don’t fall prey to the Diderot effect. Because everything we wear tracks PM10 and PM2.5 into our homes.
How to solve apartments and flats
This also raises the question of what we do in apartments or flats, which often don’t have the roof for a generous vestibule. This was addressed by architect and developer Tim McDonald of Onion Flats in Philadelphia. In his Front Flats project, the original plan had conventional bathrooms that took up a lot of space with all the circulation in front of them. Tim designed this layout, with the bathroom broken up into a powder room and a shower, both opening up into the hall with a closet and a washer/dryer.
Some might think it a bit odd, having the front hall essentially act as a bathroom. but in our modern era it makes perfect sense: You have a separated area with a tiled, washable floor right where you want it, when you first come home. It creates a real transition between the public hallway and the interior of the apartment. The fact that is also more space-efficient is a nice bonus. It works just like that house in the country, but smaller and more efficient.
Dealing with Deliveries: The Modern Iceman Cometh
There is another old problem that is new again: deliveries. A hundred years ago, it was ice or milk; today it is Amazon or groceries. Amazon has proposed a system (Amazon Key) where their delivery people have access to your home, but it has been a tough sell; many thought the idea was creepy. People weren’t so crazy about the iceman sometimes either.
This is a serious issue; according to Security.org, porch pirates stole $8 billion of goods in the past year from 44 million Americans.
Today, one could have the front vestibule with locks on the inner door; the delivery person could have access to a smart lock on the first door, and the vestibule then acts as a locker.
If the vestibule was near the kitchen, there might even be a back door built into the fridge, like they used to with the fancier iceboxes, and groceries could be put right into it, a refrigerated in-between zone. Rich people might even have ice vestibules, such as this one right off the back porch, to keep the iceman outside.
Everyone talks about open plans and tearing down walls, but I have come to think we need more walls, and more separate spaces. I have said this about kitchens and soon will be talking about toilets, and now I am adding vestibules to the list.
Bring them back; We need that in-between zone to keep out cold, dust, disease, and particulates. And the iceman.
More in this series:
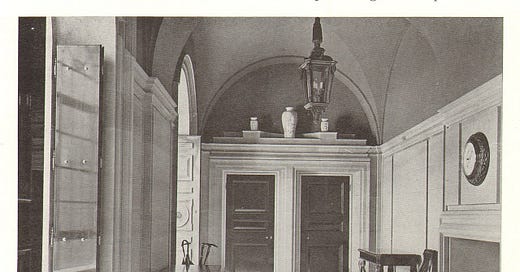



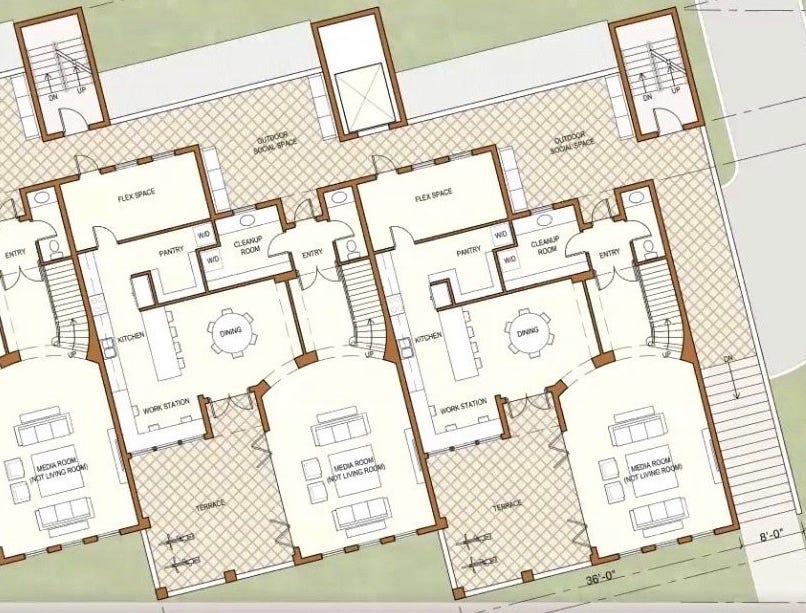
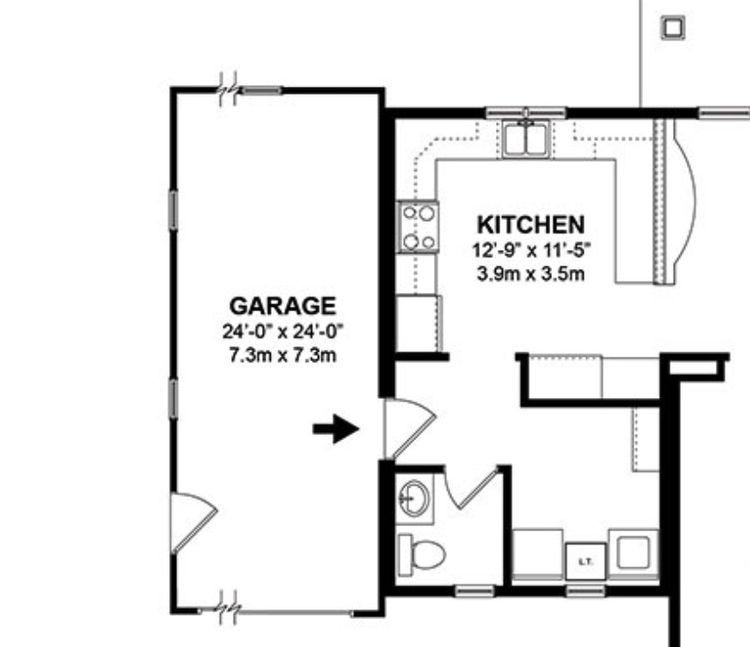

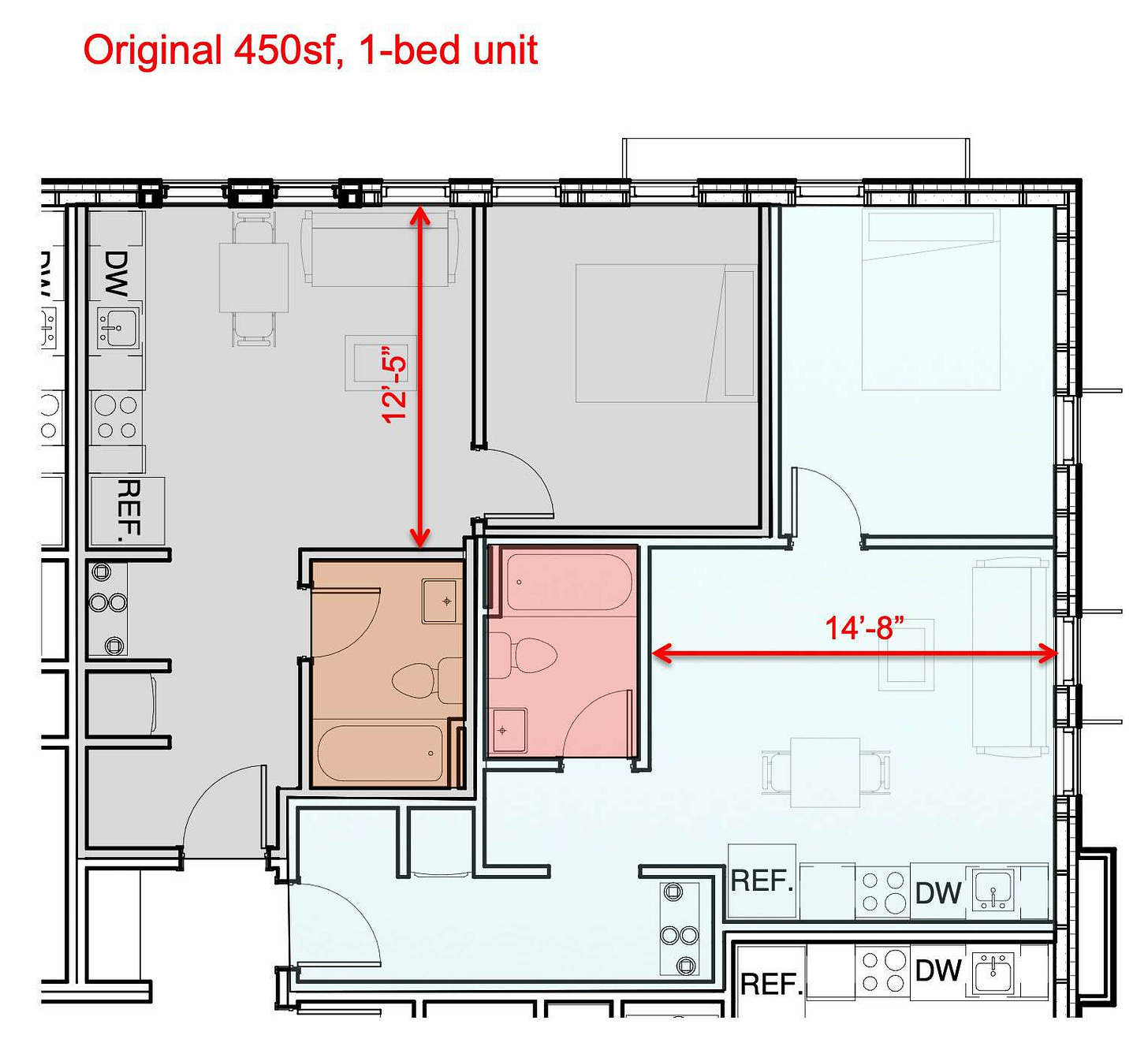
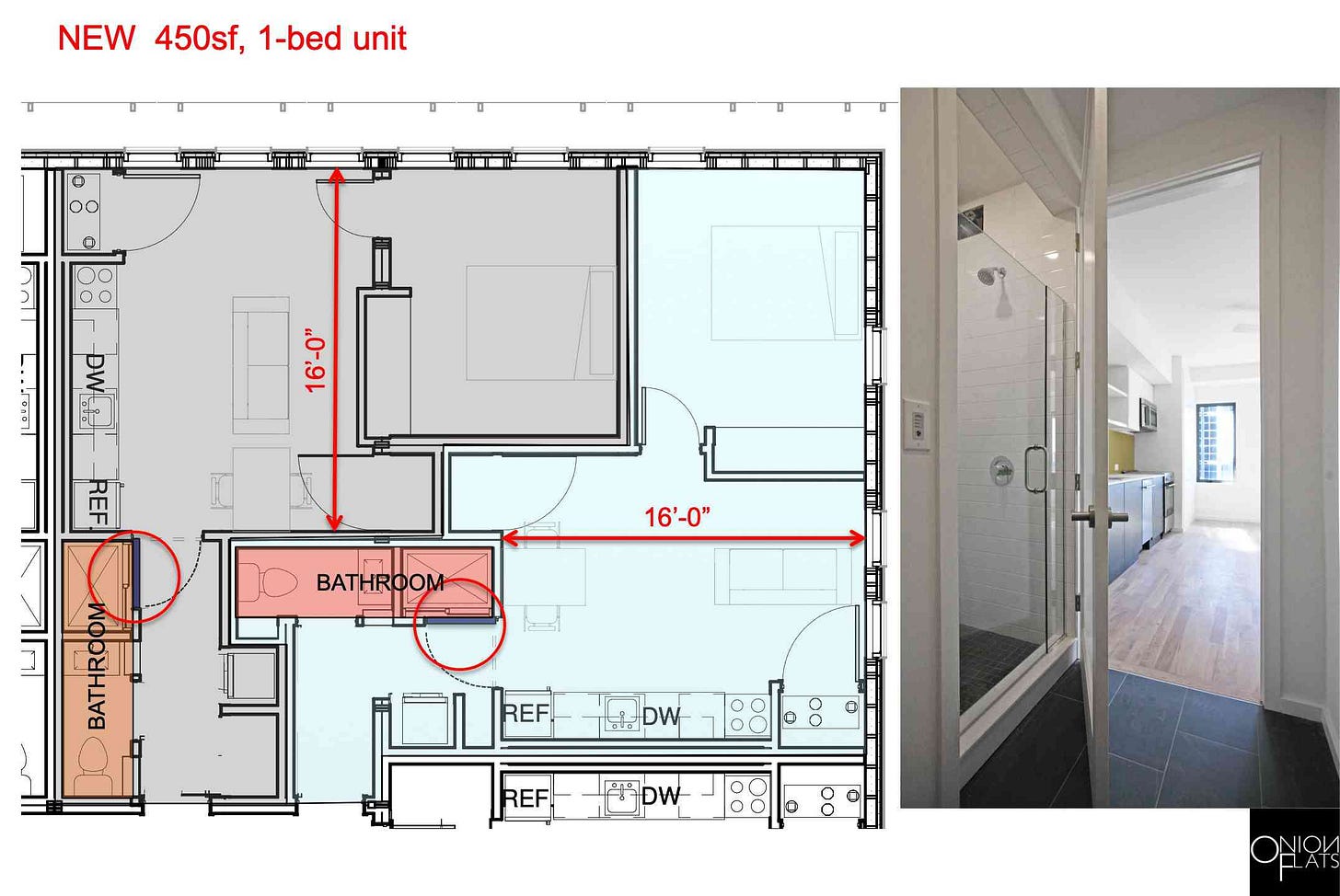
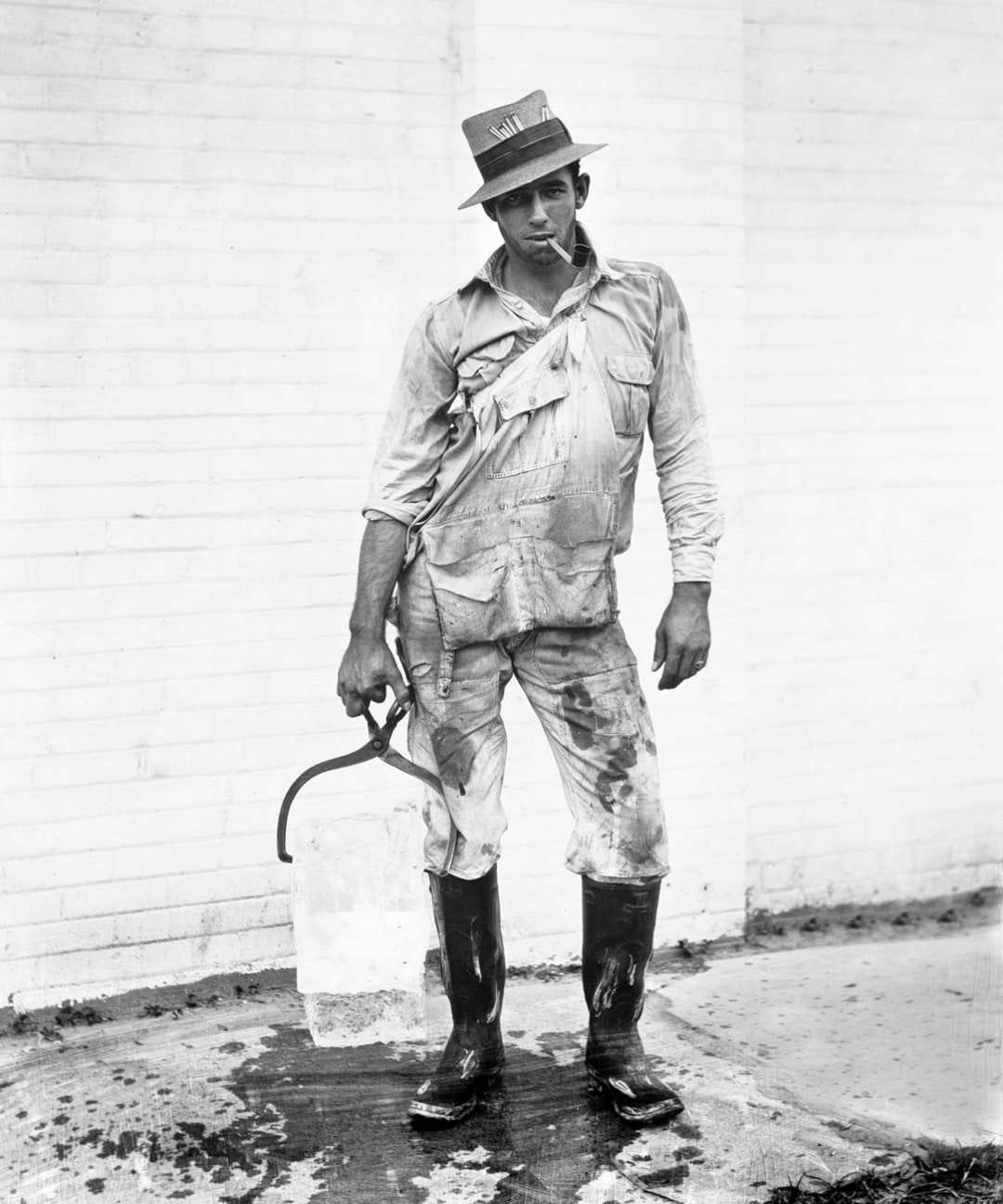
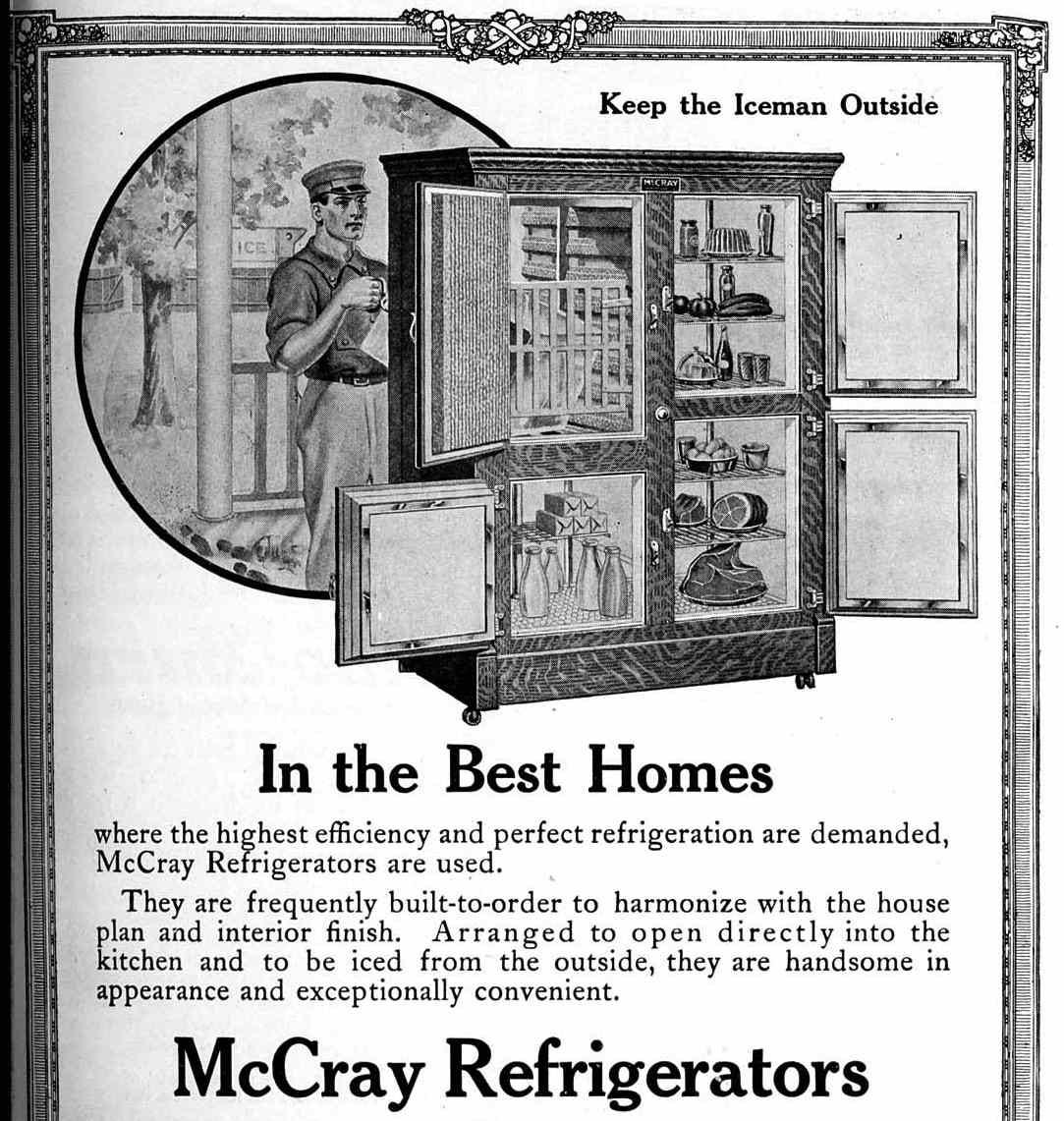
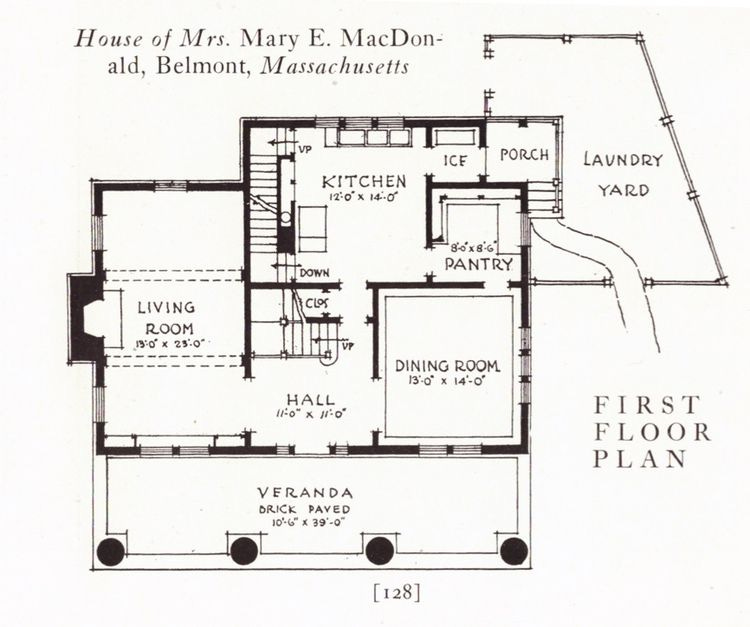
At least with the old fashioned icemen, milkmen and mailmen, you could talk to them one-to-one as a person and they might become your friend. No chance of that happening with the Amazon gang.