How tall should a building be: How not to build in a climate crisis
They are incredibly inefficient at everything except making developers rich.
In my previous post, I asked How big should a home be? In this post, I ask how tall should a building be?
In Toronto, where I live, developers knock down perfectly good rental buildings like the one on the left to build far taller condominium buildings like the ones on the right. Many people who I admire think this is a good thing; we need a lot of housing, and putting it close to subways and shops makes sense. We know there is a correlation between density and carbon emissions.
But we don’t only have a housing crisis; we have a climate crisis, and these kinds of buildings are carbon bombs. They emit more upfront carbon and operating carbon than any other form of construction, even without considering the demolition of the existing buildings.
Martha Dillon neatly summarized the issue with her recent title in the Architectural Review: Death to the Skyscraper! She lists some of the problems:
“Building at great height requires a massive amount more material than a typical high-rise. The upper storeys of super- and megatall buildings – which often include hundreds of metres of unoccupiable ‘vanity’ height – are buffeted by ferocious wind loads, with any sway at all introducing enormous destabilising forces into the structure below. They are home to hefty services that raise water, coolant, people and air to great heights, and these heights must be offset by deep underground foundations. ‘If you’ve ever seen any Revit models [of London high-rises, there is pretty much as much concrete in those foundations as there is above ground,’ says Natasha Watson, an engineer at Buro Happold who leads the firm’s efforts to measure and reduce embodied carbon in its projects.”
Many of these buildings also have massive underground parking garages; Architect and teacher Kelly Alvarez Doran examined Toronto buildings and found that more carbon is emitted housing cars than housing people. "Foundation works, underground parking structures and below-grade floor area have disproportionate impacts on a project’s embodied carbon. For mid-rise and high-rise structures, between 20 to 50 percent of each project’s total volume of concrete was below grade."
The reason this happens in Toronto is that you can’t build apartments in any of the yellow areas on this map; they are zoned for single-family houses. what planner Gil Meslin called “the yellow belt.” Developers can only build in the red areas, on main streets or former industrial sites or where apartments already exist, which is why there is so much pressure to pile more density into the red zones.
This is why our “green” building standards are so ridiculous; As I say repeatedly, the great hypocrisy is that the single biggest factor in the carbon footprint of our cities isn't the amount of insulation in our walls; it's the zoning.
Look at Yonge Street in the former North York, a forest of towers backing onto a sea of single-family houses. It’s madness. This is why for years, I have been writing that we need to stop being so spiky. In 2014 I wrote in the Guardian: Cities need Goldilocks housing density – not too high or low, but just right. I discussed the Goldilocks density and some of these studies in an earlier post but considered it important to repeat the information on building height.
“There is no question that high urban densities are important, but the question is how high, and in what form. There is what I have called the Goldilocks density: dense enough to support vibrant main streets with retail and services for local needs, but not too high that people can't take the stairs in a pinch. Dense enough to support bike and transit infrastructure, but not so dense to need subways and huge underground parking garages. Dense enough to build a sense of community, but not so dense as to have everyone slip into anonymity.”
This is the kind of density and building form you find in European cities like Berlin or Paris, and you used to be able to build in Toronto.
Since I wrote that article, there has been a lot of research that backs this up. A 2017 study by the UCL Energy Institute found that "when rising from five storeys and below to 21 storeys and above, the mean intensity of electricity and fossil fuel use increases by 137% and 42% respectively, and mean carbon emissions are more than doubled."
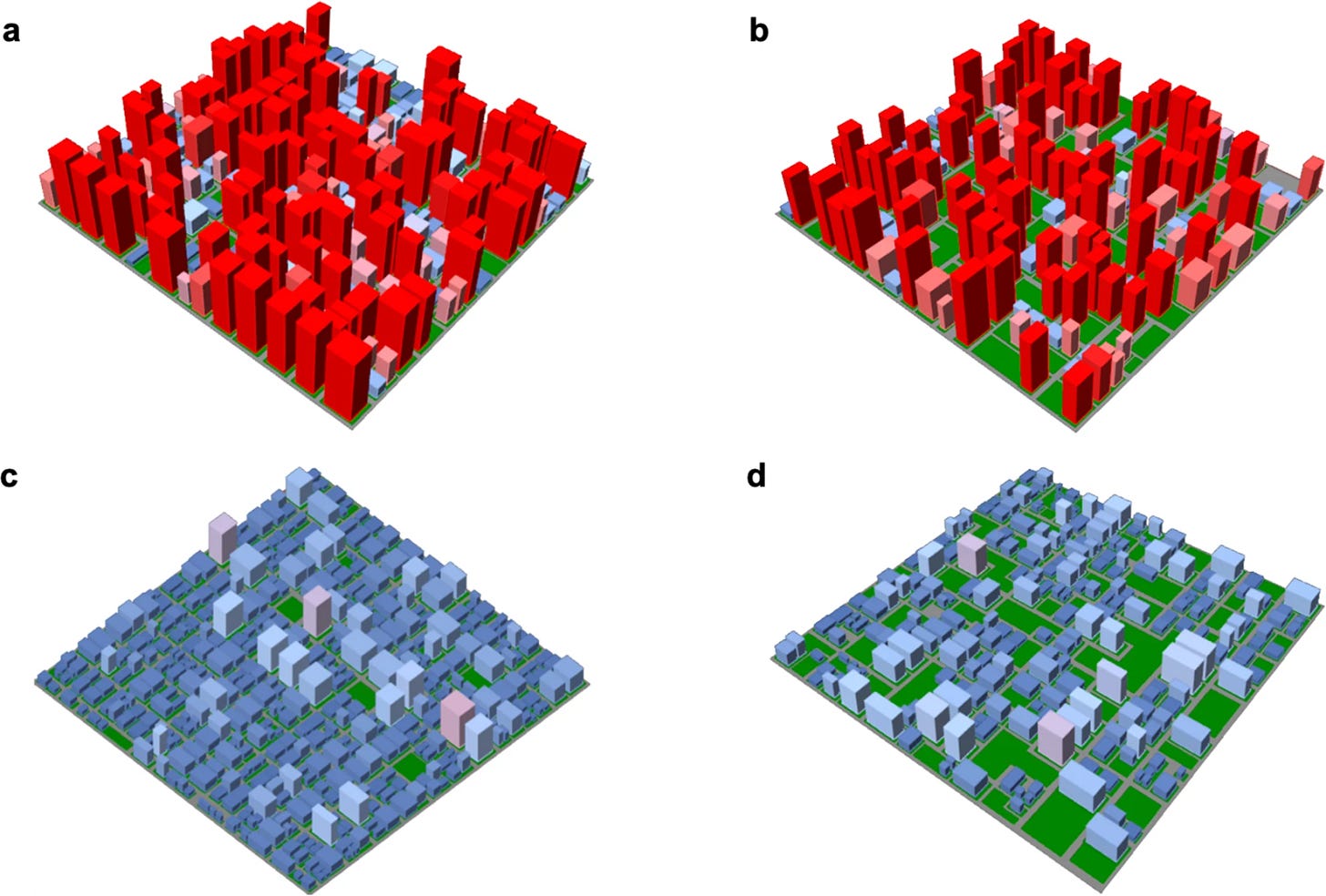
My favourite study on the subject is "Decoupling density from tallness in analysing the life cycle greenhouse gas emissions of cities," from a team led by Frances Pomponi. The study includes four basic urban typologies:
a—High Density High Rise (HDHR), perhaps Hong Kong
b—Low Density High Rise (LDHR), perhaps New York
c—High Density Low Rise (LDLR), perhaps Paris
d—Low Density Low Rise (LDLR), every other North American city
They then calculated the Life Cycle GHG Emissions (LCGE) for each building type and density, using a 60-year estimated lifecycle.
The results are clear. High Density Low Rise (HDLR) has less than half the Life Cycle GHG Emissions (LCGE) per capita of High Density High Rise (HDHR) buildings, which are worse even than Low Density Low Rise (LDLR). But the study authors go beyond carbon:
"Sustainability is a three-legged stool comprising the economy, the environment, and society: to be truly sustainable, all three must be in equilibrium. Therefore, interdisciplinary considerations that need to be addressed when progressing this work include, for instance, occupant comfort; the urban heat island effect; competing land use; the carbon sequestration effect of green spaces; urban policies; resource consumption; how the urban environment affects crime, etc. Cities are the central hub of modern society and to address these multi-faceted issues a highly multidisciplinary approach seems the only appropriate way forward."
Writing from the UK, Achitects Declare has come out against tall buildings and wrote in an open letter that while they can be inspiring, times have changed.
The evidence now is overwhelming that tall buildings hinder, rather than assist, our efforts to address key challenges of climate breakdown, resource depletion and biodiversity loss….
A research project carried out by a team at University College London (UCL) has shown that office buildings with 20 storeys or higher typically use two and a half times more electricity than buildings with 6 storeys or fewer. The same study also found a linear relationship between increases in height and greenhouse gas emissions in residential buildings. A recent Dutch study (referenced in the UCL report) has shown empirically that high-rise slabs and towers deliver, respectively, half and a third of the density of low-to-medium rise courtyard forms of urban block (similar to much of central Paris and Barcelona).
'The unavoidable fact is that, in terms of resource efficiency, the embodied carbon in their construction and energy consumption in use, skyscrapers are an absurdity. The amount of steel required to resist high windspeeds, the energy required to pump water hundreds of metres above ground and the amount of floorspace taken up by lifts and services make them one of the most inefficient building types in a modern metropolis. It could also be argued that skyscrapers further detach us from any meaningful relationship with the natural world. Above about ten storeys, balconies don’t work because it is simply too windy, so high-rise apartments are hermetically sealed – as isolated from nature as possible.
And hey, Architects Declare even quotes me!
We need to establish what architect and writer Lloyd Alter refers to as ‘the goldilocks density’ – compact enough to allow transformative approaches like the 15-minute city but not so dense as to reduce green space:
'"At the Goldilocks density, streets are a joy to walk; sun can penetrate to street level and the ground floors are often filled with cafes that spill out onto the street, where one can sit without being blown away, as often happens around towers. Yet the buildings can accommodate a lot of people: traditional Parisian districts house up to 26,000 people per sq km; Barcelona's Eixample district clocks in at an extraordinary 36,000."
We know from the study led by H. L. Gauch, What really matters in multi-storey building design? A simultaneous sensitivity study of embodied carbon, construction cost, and operational energy that shorter, boxier, woodier, buildings have the lowest upfront and operating emissions of any building form. If these were spread over the city instead of single family houses we could avoid building super-tall buildings. And when the elevator broke down, fewer people would be trapped because there are not so many flights of stairs.
Architect Michael Eliason has admired these buildings in Europe and wrote:
"Personally, I think it is amazing that these kinds of buildings are possible. Many are the smaller, fine-grained urbanisms that make for great cities we talk about so often. They can be family-friendly, with a diversity of unit types, and are both space and energy-efficient. They are also accessible, as buildings in both continents require elevators on projects like this and many in Germany are barrier-free or adaptable."
Martha Dillon is right when she says “death to the skyscraper.” They are not carbon efficient, they don’t achieve densities even close to Paris or the Plateau district in Montreal. Architect Piers Taylor tells the Guardian that around 80% of carbon emissions in construction come from concrete and steel, so renewable materials like timber will become more common in new homes, as will lower-rise buildings. “Anything below two storeys and housing isn’t dense enough, anything much over five and it becomes too resource intensive.”
Meanwhile, in Toronto, all those pink towers are proposed for Yonge and Bloor. Yes, I know, they are on top of subway lines and bike lanes, and building housing where people don’t need cars is one of the best ways to reduce carbon emissions from transportation. But there is a price to pay in upfront carbon and operating carbon, and it is too high.

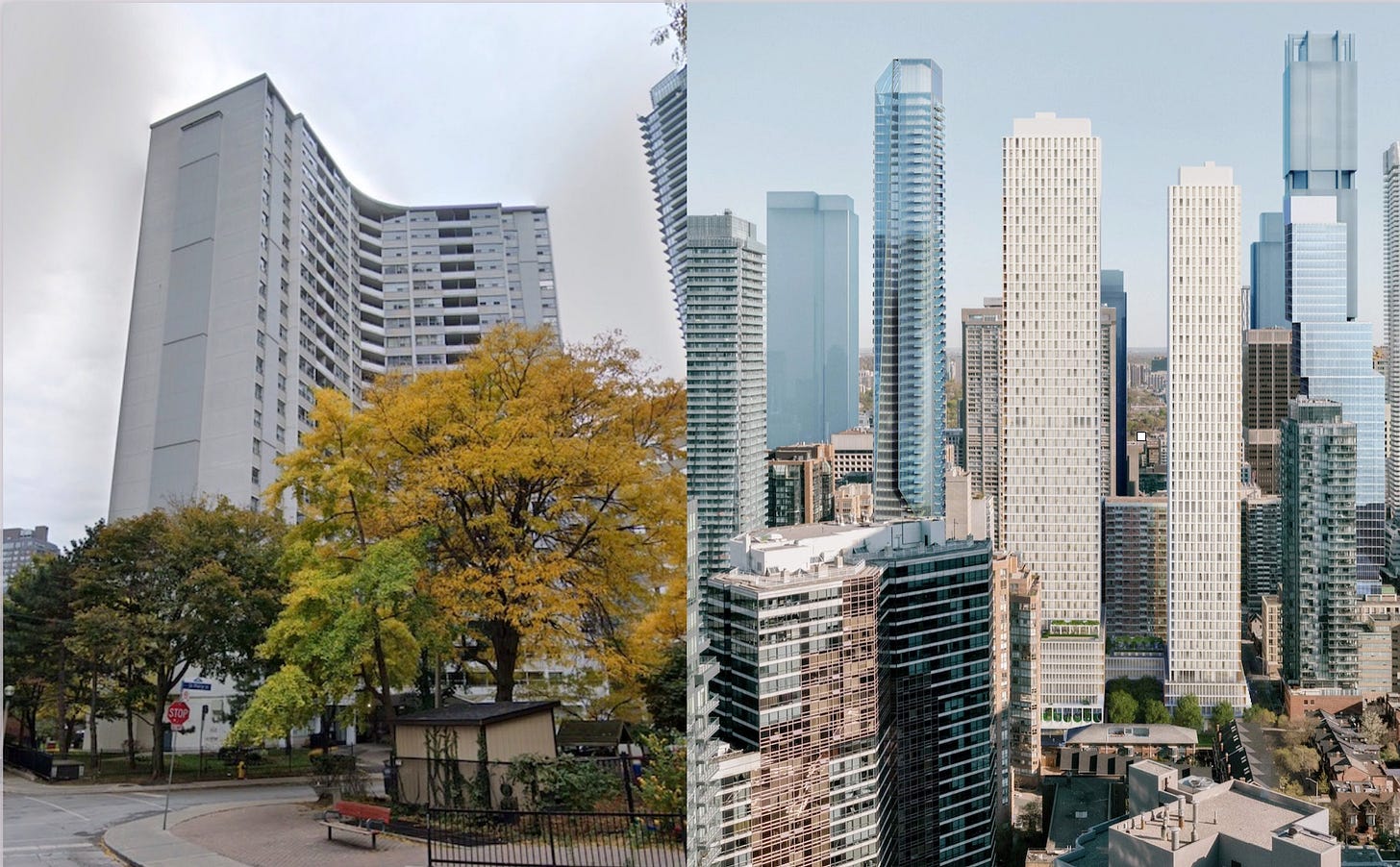
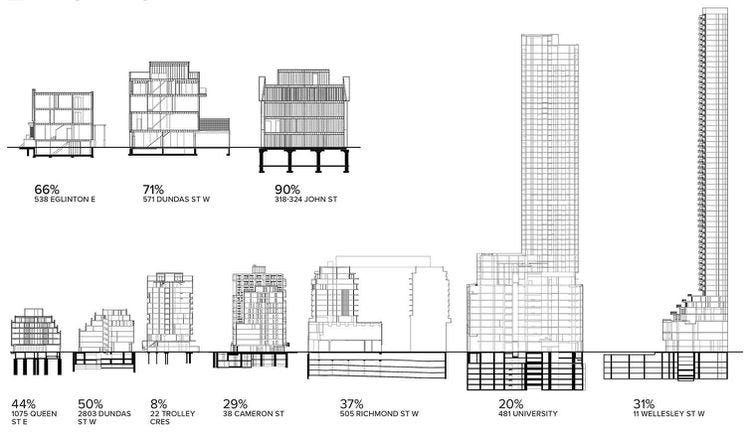
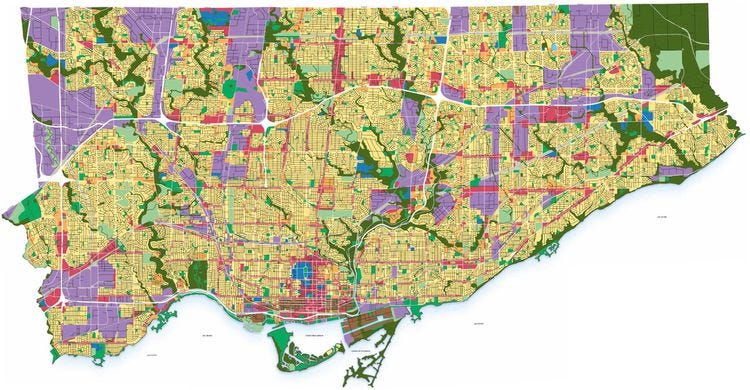


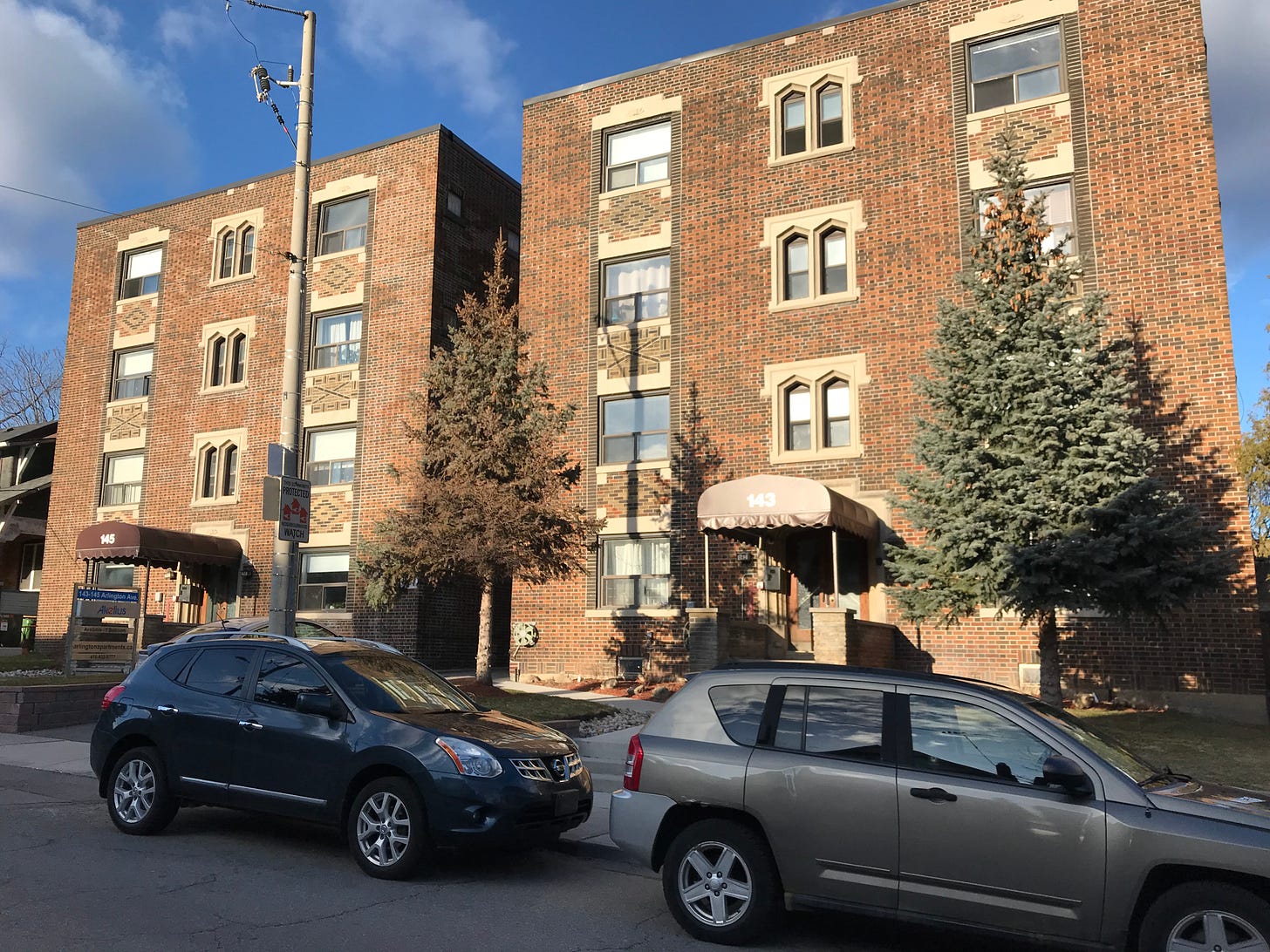
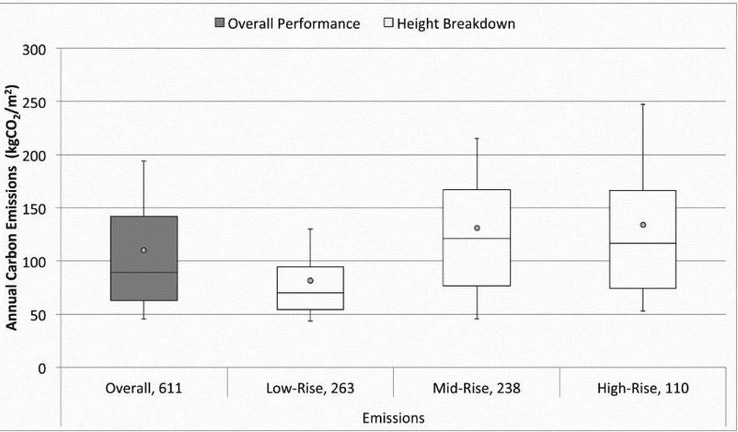


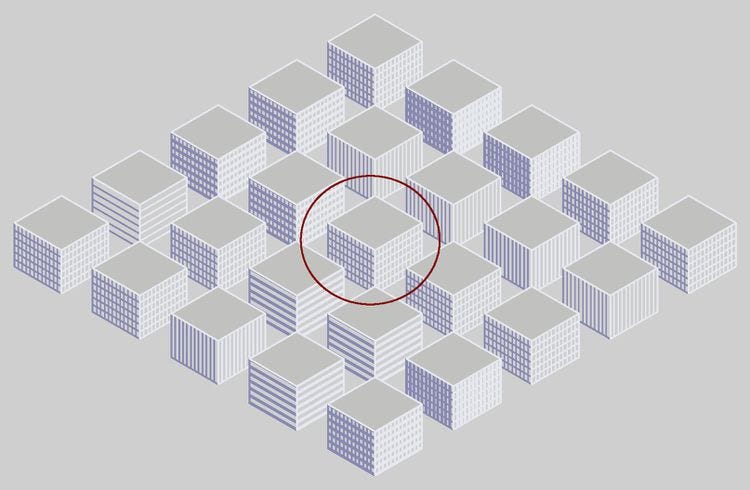
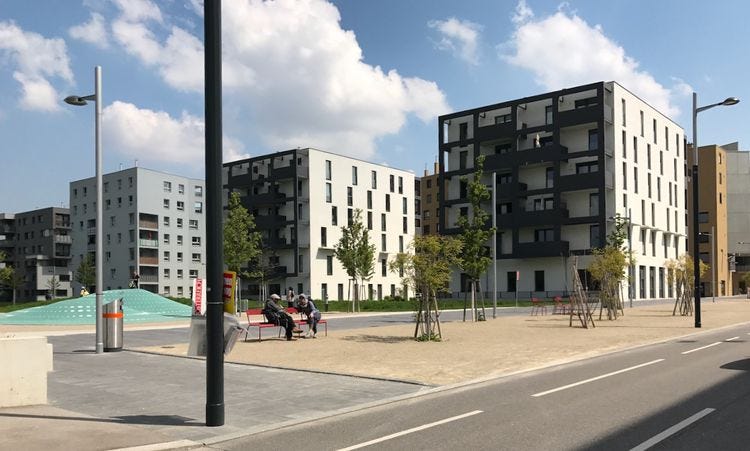
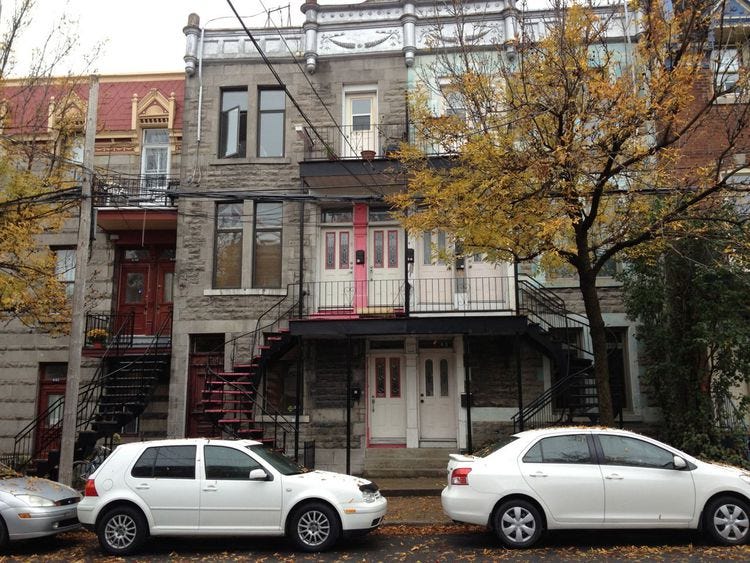
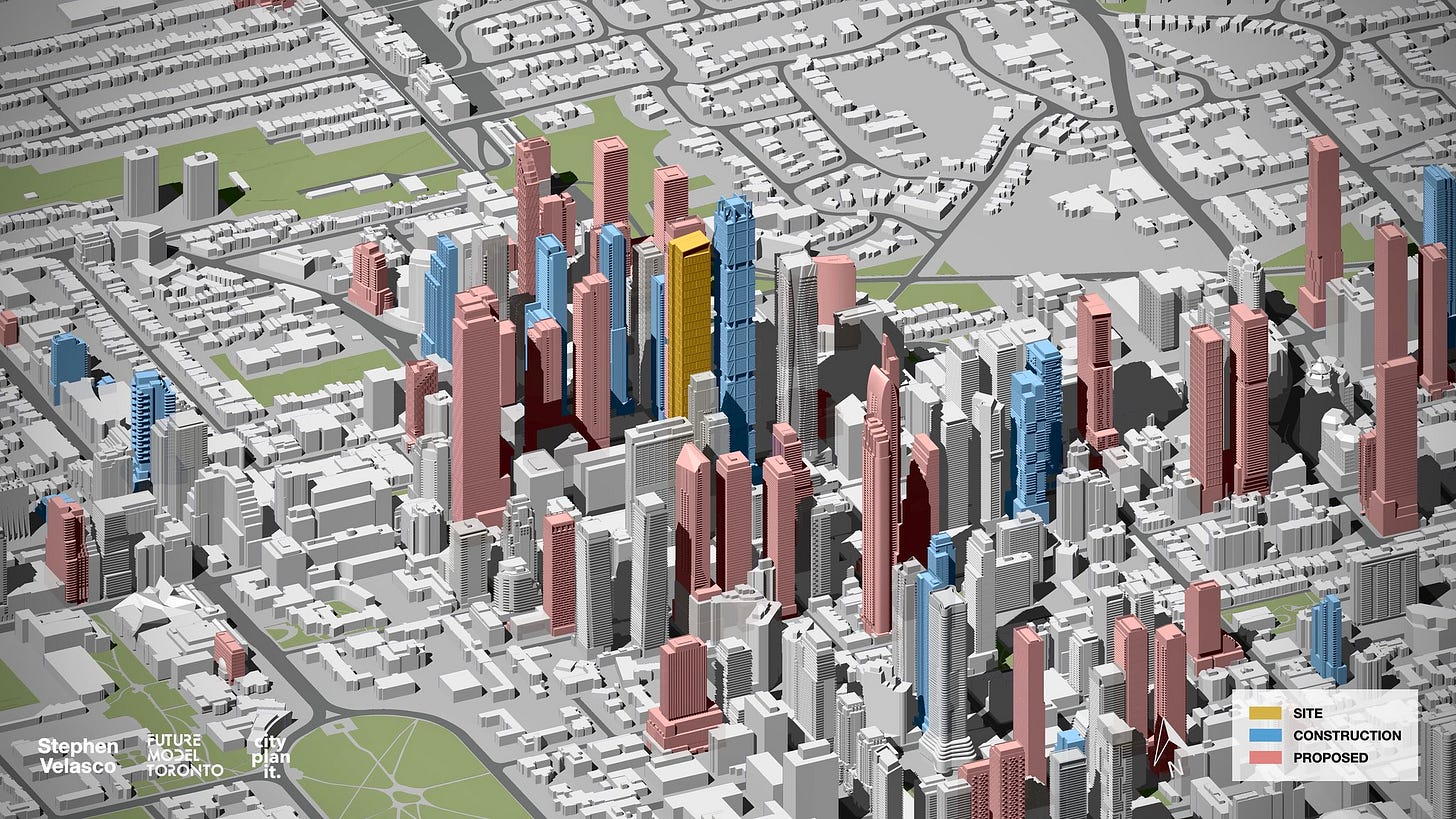
The interpretation of data is flawed. 20 storey building consumes 2.5 times more electricity than a 6 storey. But, it also has 3 times more people living. Its clearly more efficient. Data should map energy/electricity per person in both buildings to provide clear picture.
FANTASTIC article! Thanks so much for writing it!!! This has been a pet peeve of mine for 10 or 15 years now and I'm delighted to see that progress is being made on the issue. Happy to share my own writings about it if you're interested.