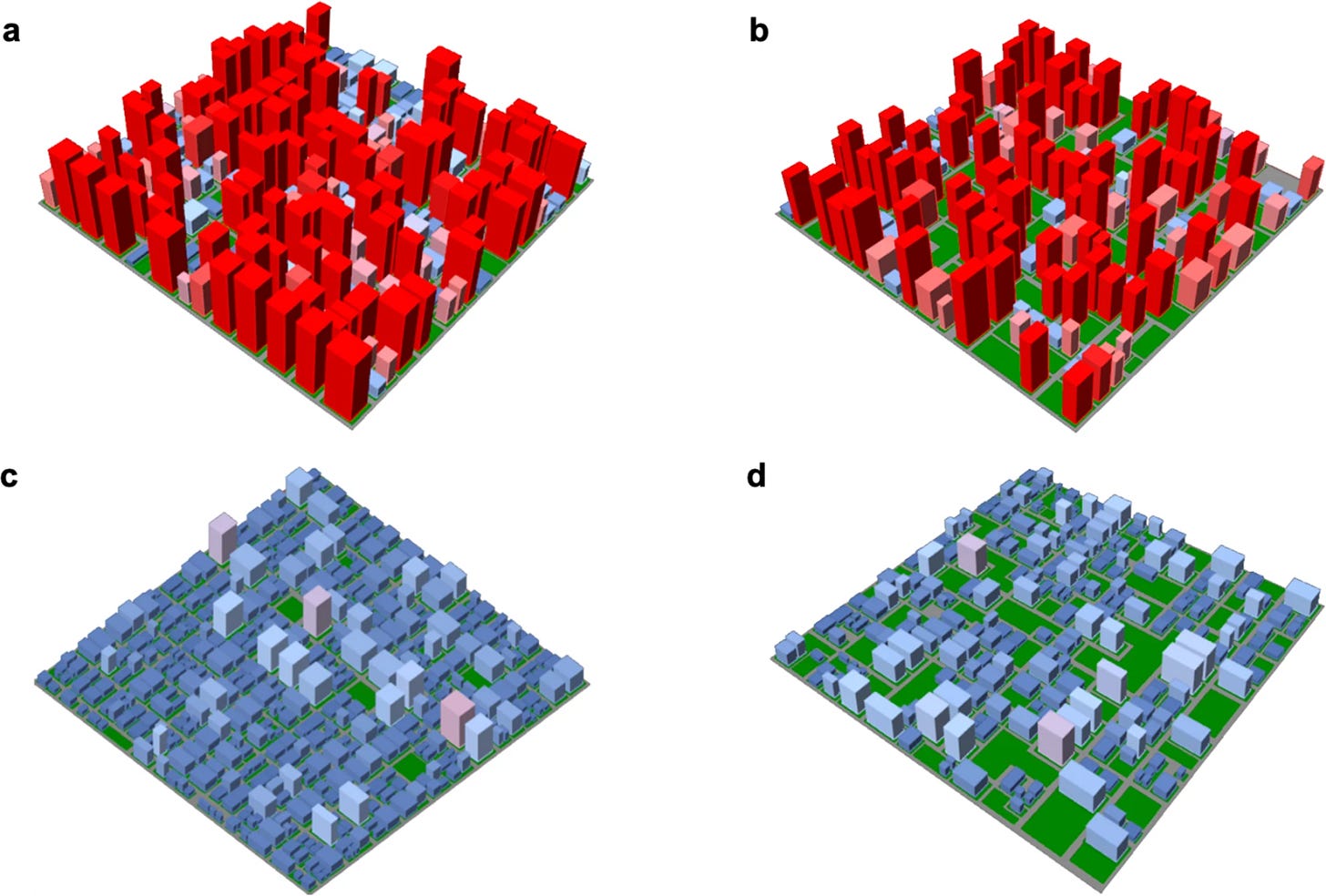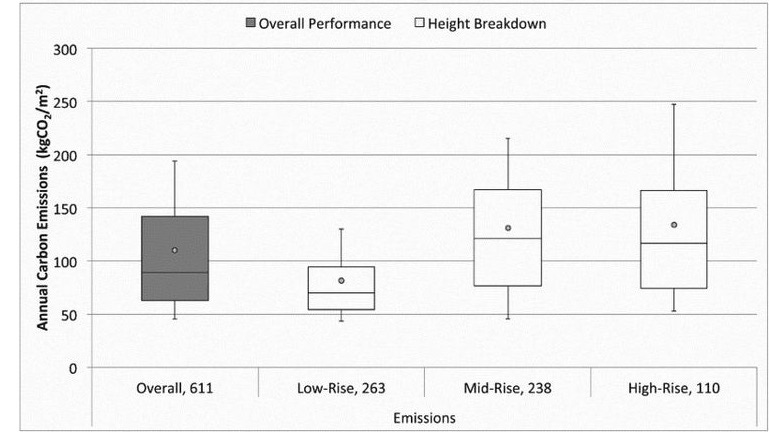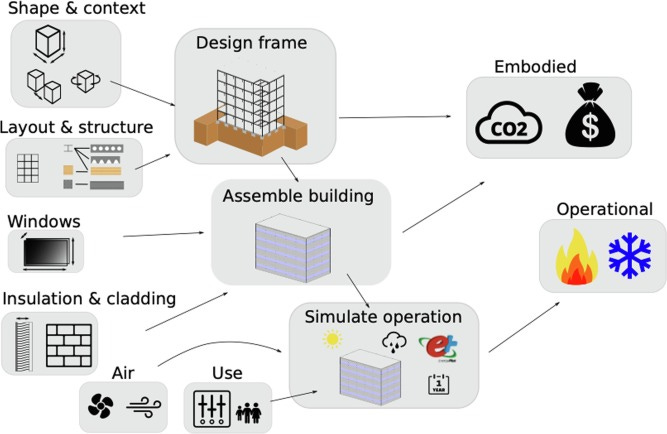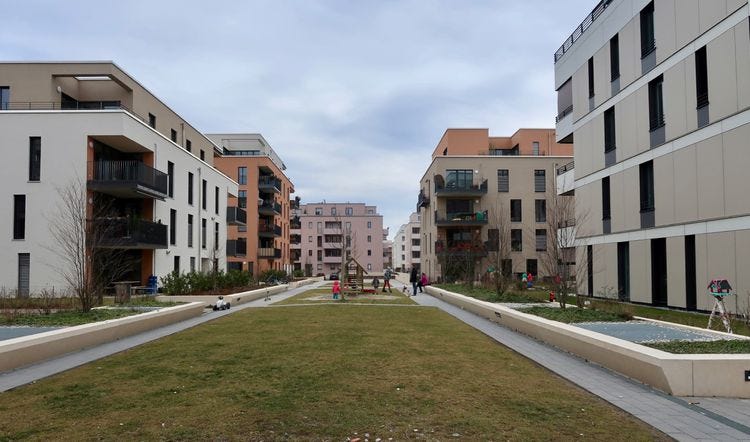The Goldilocks Density has the lowest carbon footprint
Not too tall, not to sprawl, but just right.
In 2014 I wrote an article for the Guardian where I discussed density:
“There is no question that high urban densities are important, but the question is how high, and in what form. There is what I have called the Goldilocks density: dense enough to support vibrant main streets with retail and services for local needs, but not too high that people can't take the stairs in a pinch. Dense enough to support bike and transit infrastructure, but not so dense to need subways and huge underground parking garages. Dense enough to build a sense of community, but not so dense as to have everyone slip into anonymity.”
At the time, I wasn’t even thinking about carbon but about the quality of life. But lately, I have been pulling together research on which building form is the most carbon-efficient, and it’s right there in what others call the missing middle or gentle density, but I am sticking with Goldilocks.
A 2017 study by the UCL Energy Institute looked at operating energy for buildings of different heights and found a direct relationship between energy consumption and height. The researchers found that "when rising from five storeys and below to 21 storeys and above, the mean intensity of electricity and fossil fuel use increases by 137% and 42% respectively, and mean carbon emissions are more than doubled."

A 2021 study led by Francesco Pomponi titled "Decoupling density from tallness in analysing the life cycle greenhouse gas emissions of cities" took the embodied or upfront carbon emissions into account. The researchers note that "there has been a growing belief that building taller and denser is better, under the idea that tall buildings make optimal use of space, reduce operational energy use and energy for transportation, and enable more people to be accommodated per square metre of land." But it turns out not to be true. The study looked at four typologies:
a—High Density High Rise (HDHR), perhaps Hong Kong
b—Low Density High Rise (LDHR), perhaps New York
c—High Density Low Rise (LDLR), perhaps Paris
d—Low Density Low Rise (LDLR), every other North American city
They then calculated the Life Cycle GHG Emissions (LCGE) for each building type and density, using a 60-year estimated lifecycle.
The researchers found that as buildings got taller, they got less efficient, with more space lost to cores, stairs and structure. "When considering LCGE, which encompasses both embodied and operational GHG emissions, the results provide further insight to dispel the growing belief that taller and denser is better." I noted in my earlier review of this study on Treehugger:
“The lessons of this study are pretty clear. The spiky density you get in many North American cities, where certain limited areas are zoned for high-rise residential and everything else is very low-density detached houses, is the worst of all possible worlds. The best form of housing from a life cycle carbon point of view would be mid-rise, what Daniel Parolek called the Missing Middle, and which I called the Goldilocks Density—not too high, not too low, but just right.”
Pomponi brought embodied carbon into the mix, but a new study led by Hannes Gauch with the mouthful of a name, What really matters in multi-storey building design? A simultaneous sensitivity study of embodied carbon, construction cost, and operational energy pulls it all together. It builds a magic box of a model with input variables for a building's shape, size, layout, structure, ventilation, windows, insulation, air, and use for residential and office multi-story buildings across different climates.
Twisting all the knobs on this model and one finds that the lowest carbon buildings are":
Compact, what Mike Eliason has called "'dumb boxes'—the least expensive, the least carbon-intensive, the most resilient, and have some of the lowest operational costs compared to a more varied and intensive massing."
Timber. The study used mass timber in its model, and didn’t include light wood framing as is often used in North America, with Gauch telling me "We have not included light timber frames in our study. It is not common in the U.K. to build larger buildings that way, but a comparison might be an interesting study to do!" Indeed, I suspect it would make a huge difference.
Not more than six storeys. The Goldilocks spot for upfront carbon is four to six stories, and for cost, six to eight. As you get higher, you pay more to add stability and bracing but less for the roof. As light wood framing is approved in most of North America for up to six, I have suggested that this is the sweet spot for cost.
And, most important for North American cities, Form. “Our results show that building size and shape as well as the frame type and layout are amongst the most significant variables determining embodied carbon, construction cost, and heating and cooling loads of a building.”
As Dr. Gauch summarized in a note: "Our results show that to lower both upfront and operational emissions in new multi-story buildings, we should make them compact, design with timber instead of steel or concrete, choose light cladding and modest window areas, and install mechanical ventilation with heat recovery."
This is why what we are doing in Toronto and Ontario is so wrong, so counterproductive, where we tear down 12 storey buildings to build 50 storey buildings next door to single family houses.
This is why I have written that the single biggest factor in the carbon footprint of our cities isn't the amount of insulation in our walls, it's the zoning. We need compact six-story buildings everywhere, instead of spiky sprawl.
You see it in Montreal. You see it in Vienna, Greenwich Village or Paris. We should be building it all over Toronto, instead of paving the Greenbelt that surrounds it. It’s the Goldilocks Density: not too tall, not too sprawl, but just right.








Equally important, and being shown in the pictures, is the need for terracing to reduce external walls and wind tunnels. The next big thing is under-occupation resulting in the heating, ventilation and insulation of space and fabric not meeting housing needs, and being a cause of unnecessary new building, whether or not of the Goldilocks model.
Sadly it seems like goldilocks is the LEAST popular type of construction. It's all tall & sprawl.