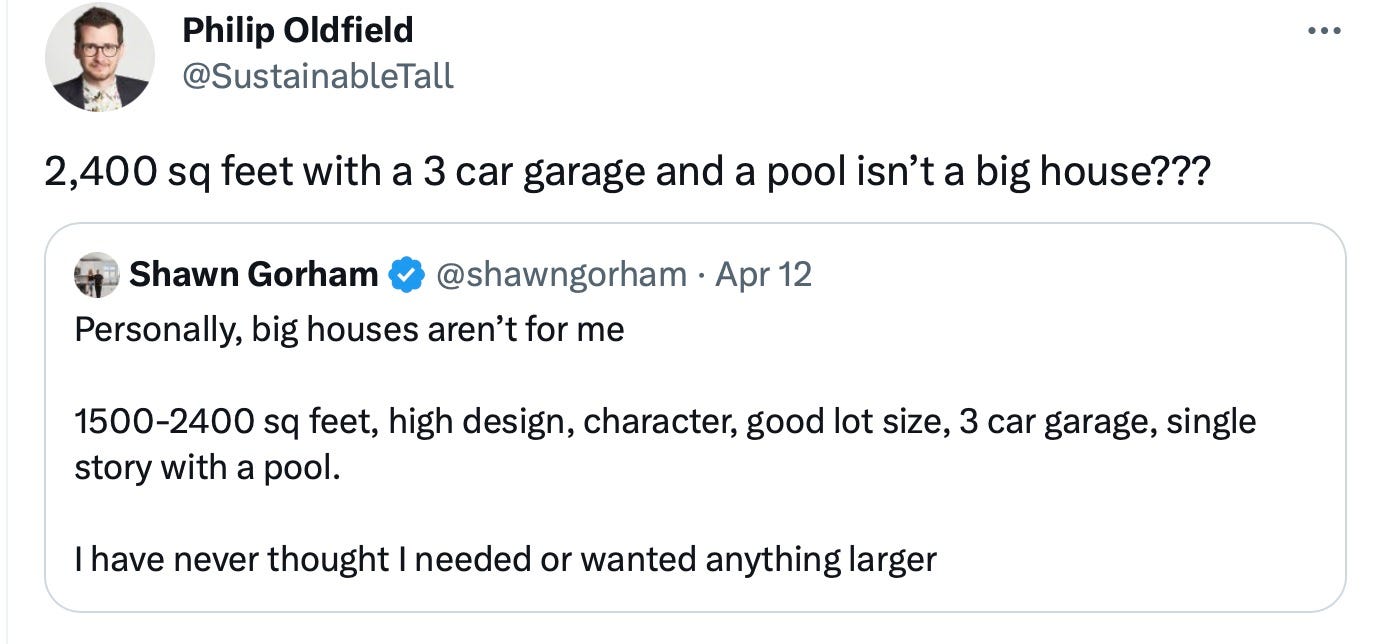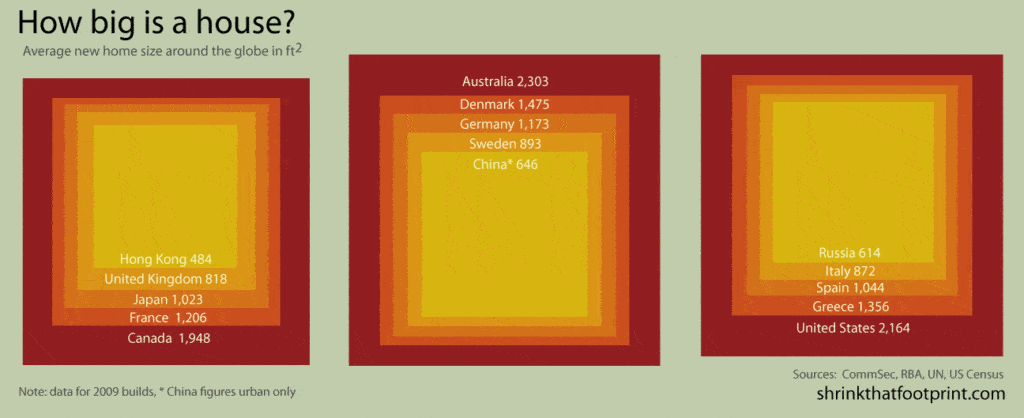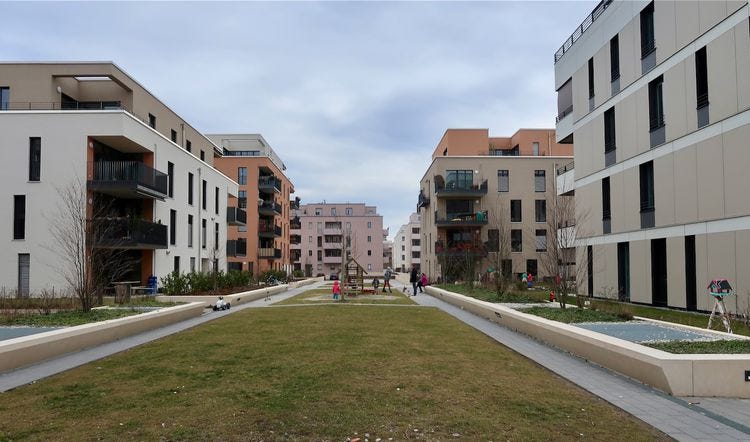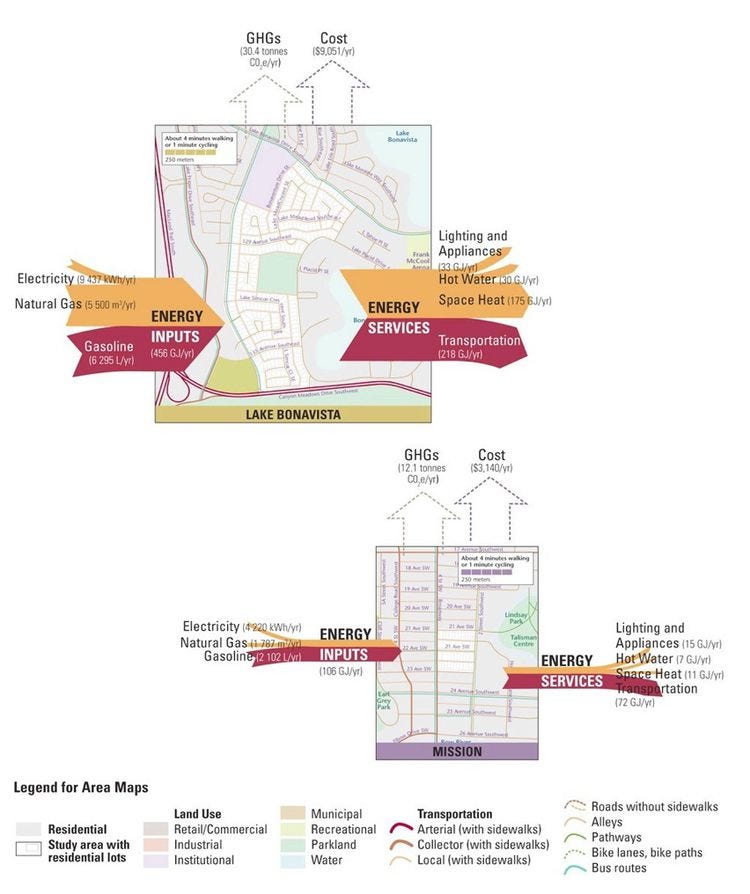How big should a home be? If you're measuring upfront carbon, size matters.
Green building isn't enough; we need green zoning.
A tweet flew by with a question from architect Philip Oldfield in Australia, the country with the largest average house size in the world. Mr. Gorham’s desired floor area is actually quite modest by American standards, although his need for a three-car garage and single-storey living will make it very sprawly, the kind of house where you need a car for every person in the house because everything is so far away.
As Lindsay Wilson of Shrink that Footprint notes, home sizes vary widely (I will use home instead of house because, in much of the world, people live in apartments), and except for Australia, the USA and Canada, all are less than 1500 square feet; we are the outliers. We may have cranked up building code standards to reduce operating carbon emissions, but bigger houses have bigger upfront carbon emissions.
That’s why in the middle of a climate crisis, we must worry about home form, size, materials, land and water use (no pools!), and of course, cars.
Mr. Gorham’s dream home is problematic because of the land area and the upfront carbon from the concrete in the footings and slab. I recently compared two homes in an article for Green Building Advisor and found that the simple, boxy two-storey house had only 64% of the upfront carbon that was in the single-storey house, and that didn’t include the two-car garage. But even the 2-storey house, at 1600 square feet, has issues.
Professor Kevin Anderson of Manchester University asked recently, What would serious climate action look like? and considered homes and cars.
“No more new internal combustion engine cars would be built from 2025, and there would be a huge shift away from private cars in cities and urban environments coupled with a shift towards public transport and active travel. Maybe rural communities would continue to use EVs, but with a rental rather than ownership model. Also necessary would be the retrofit of existing homes, not just a pilot scheme but actually rolling it out street by street at mass scale. Passive house standards would be required on all new properties and also a maximum size threshold. Why are we building homes that are 200 to 400m2? Cut this to a maximum of 100 [1076 SF] to 150m2 [1614 SF] still large homes, but with much less resource and material use – and of course less land!”
I might also suggest that we should consider floor area per person as a criterion. How much floor space is enough? Why do Australians, with such a glorious climate, need so much interior floor area? We should design for flexibility and adaptability so that homes can change as the number of people in them does. My own house was about 2400 square feet, but when the kids grew up, I could subdivide it into two units, and Kelly and I now live in about 1200 square feet on the ground and lower level. Professor Anderson thinks this should be standard practice: “And when we sell existing very large houses, have them carefully and creatively divided into normal-sized homes.”
One could go even further and suggest that we shouldn’t be building single-family houses at all, but instead, we should live in little apartment buildings as they do here in Munich. This is the way you get the density needed to support shops, services and transit so that you can live without a three-car garage.
There is also the wonderful “simultaneous sensitivity study of embodied carbon, construction cost, and operational energy” which asked the question:
“Embodied emissions in modern buildings are not only increasing relative to operational emissions but also in absolute terms. This trend raises the question: Do significant trade-offs between embodied and operational emissions exist in building design?"
H. L. Gauch and team played with variables, including building shape, size, layout, structure, ventilation, windows, and insulation. They found that buildings with the lowest upfront and operating carbon emissions want to be four to six storeys, boxier, with fewer windows, and made of wood. They would look like Munich.
This is a zoning code problem, not a building code problem.
Ultimately, if we are going to mitigate this climate crisis, Mr. Gorham’s dream house has to remain a dream; the floor area’s not too bad, but the pool and the three-car garage have gotta go. And that is not a building problem; it’s a zoning problem.
Ever since I saw the Urban Archetypes study in 2008, which compared the energy inputs and outputs for different forms of urban design- this image compares suburban Calgary to the downtown Mission district- I have been trying to make the point that the single biggest factor in the carbon footprint of our cities isn't the amount of insulation in our walls, it's the zoning. Another study, The Influence of Urban Form on GHG Emissions in the U.S. Household Sector, showed that "doubling population-weighted density is associated with a reduction in CO2 emissions from household travel and residential energy consumption by 48% and 35%, respectively."
If we are to have a chance to mitigate this climate crisis, we need zoning codes with maximum lot sizes, maximum floor areas per unit, and minimum densities. No more sprawl and no more three-car garages.
We have been talking about green building codes and Passivhaus certification for years. But green building isn't enough; we need green zoning.
From the Archives
Years ago, I wrote on Treehugger about the problem of sprawly garage-y retirement homes in new suburbs with walkscores of Zero. “this is not a house where you can age in place; it's a house that will age you in place. And that's not what anyone really wants.”










I live in a 944 sq ft house built in 1924 on 3,000 sq ft of land. Family of four, in Canada. It's great. So cheap to operate. We can afford to do fun renovations (ex we did hempcrete with lime plaster walls and cork floors in the basement, and tadelakt in the bathroom- gorgeous). A small house is much more financially secure. That being said, I live in a very sprawly city but in a dense neighbourhood. The neighbourhood is the main thing that makes it possible to live as small as we do. We have schools and parks and friends and services (multiple groceries, restaurants, a library, a pool, a community club etc etc) all within very close walking distance. There are no driveways in the front so we feel safe to let our kids run around and not worry about them having a car (or pickup truck more likely) back over them. We know our neighbours well, since there's 6 ft max of space between the houses.
It all comes down to zoning and planning.
"You don't need that - *I* will tell you what you need and you'll be happy!"
Well, there's the expected "tell" right there of the person either thinking or lecturing with that mindset. Sure thing, Mrs. Kravitz!