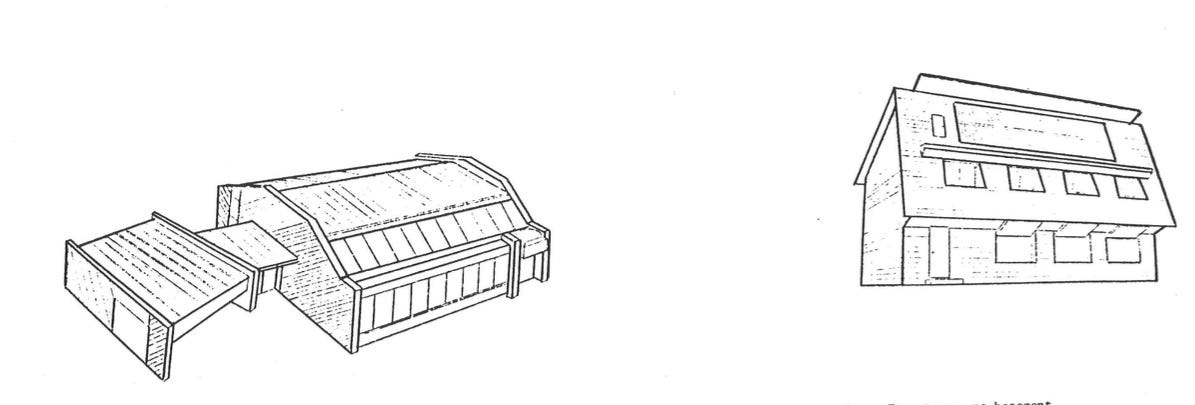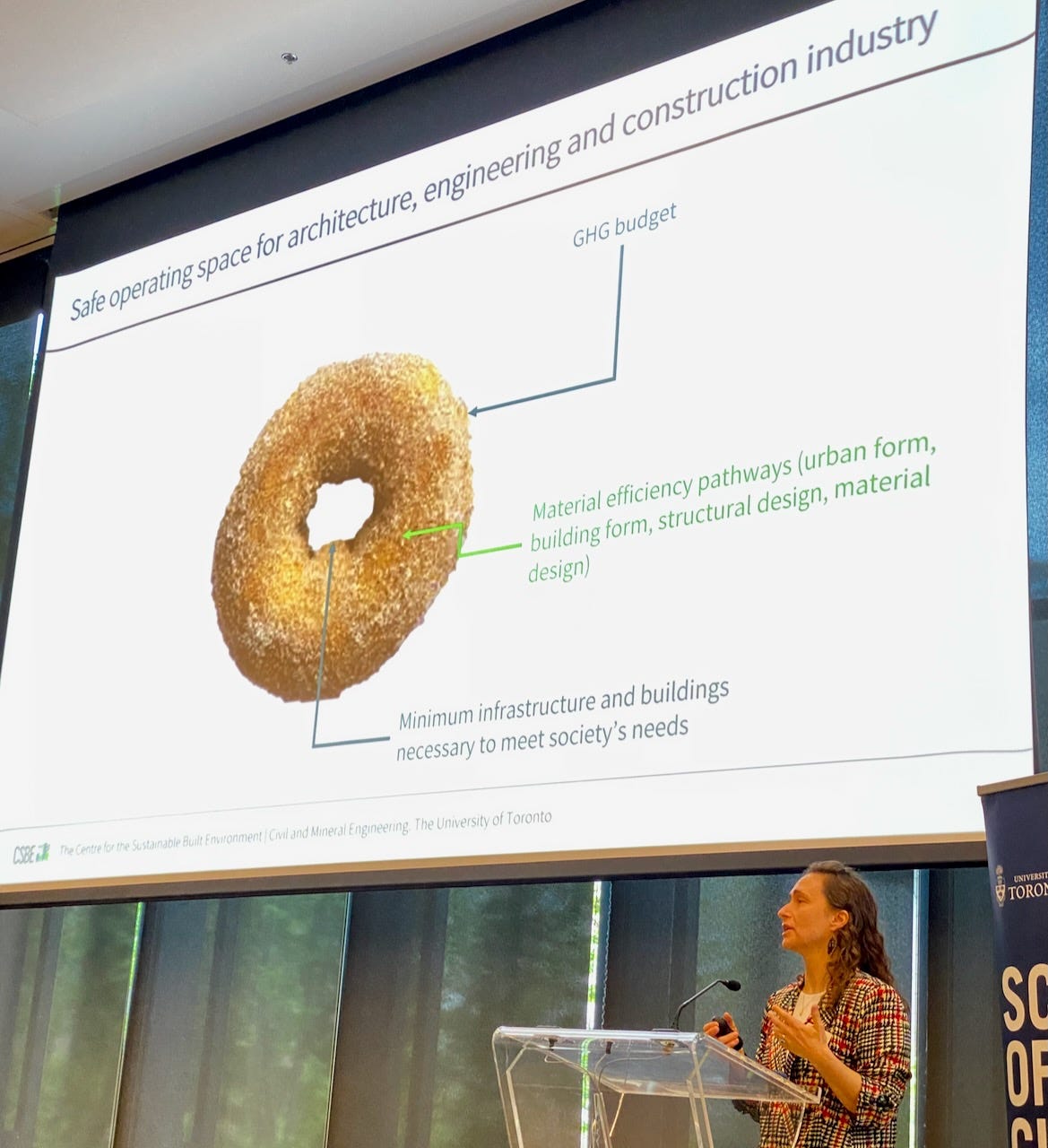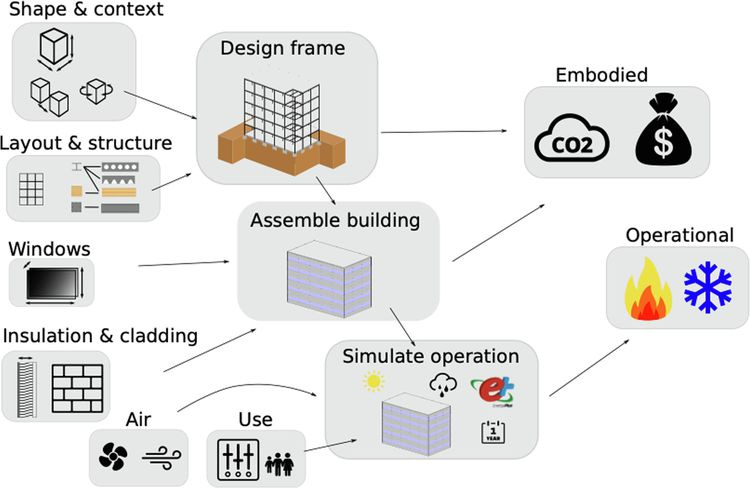Why we need more bagel buildings
More thoughts from the Embodied GHG symposium in Toronto.
I am showing this photo of Professor Shoshana Saxe at the Embodied GHG symposium again because there is so much to nosh on in that image.
Sufficiency, the minimum infrastructure and buildings necessary to meet society’s needs, is the hole; Greenhouse Gas budgets are the outside; and material efficiency pathways (urban form, building form, etc) in between. But Kate Raworth already does doughnut economics; Perhaps Saxe should have shown us “Bagel Buildings.”
In my new book, The Story of Upfront Carbon, (in stores on Monday 21 May!) I write about these concepts; here is an excerpt describing what Saxe might call Material Efficiency.
In March, 2023, a study titled “What really matters in multi-storey design? A simultaneous sensitivity study of embodied carbon, construction cost, and operational energy” was published in Applied Energy journal. Hannes Gauch and his team constructed a magic box of a building model with many variables to find the optimal building with the lowest embodied carbon and operating emissions. They had knobs for the building’s shape, size, layout, structure, ventilation, windows, insulation, air, and use for residential and office multi-story buildings across different climates. They also wanted to answer a question that many are discussing: as buildings reduce their operating emissions, they increase their upfront or embodied carbon emissions.
“Embodied emissions in modern buildings are not only increasing relative to operational emissions but also in absolute terms. This trend raises the question: Do significant trade-offs between embodied and operational emissions exist in building design?”
Twisting all these knobs and variables, the study authors found that buildings want to be cubes, as compact as possible for the given area. This cuts heating and cooling in half and reduces upfront carbon and construction costs.
Buildings want to be wood, with mass timber coming in with the lowest upfront carbon, but not the lowest cost.
Buildings want to be short, with the Goldilocks spot for upfront carbon being four to six stories. There are practical limits to how high you can build in mass timber, and six storeys is usually the limit for light wood framing that’s common in North America and Scandinavia. This model doesn’t include light framing; the authors are from the UK and told me, “We have not included light timber frames in our study. It is not common in the U.K. to build larger buildings that way, but a comparison might be an interesting study to do!” But everything gets more expensive when you go tall, not just structure. Plumbing, structure, elevators, everything except land cost per unit, which is why developers want to keep piling on the floors. This is why I keep saying that the single biggest factor in the carbon footprint in our cities isn’t the amount of insulation in our walls; it’s the zoning; we get these tall buildings on busy streets and industrial areas because we protect vast zones of single-family housing.
Buildings want to be boxy. The study finds that compactness cuts heating and cooling in half and reduces upfront carbon and construction costs. This flies in the face of contemporary practice, where architects use computers and parametric design to increase complexity and surface area. In our homes, we see gables and jogs and bump-outs, when what we should be building is as close to a cube as possible.
Buildings want to have more wall than window. This is a problem for architects, who design windows more for their aesthetics than for their usefulness. Gauch writes in the study:
“Decisions concerning windows are most influential for heating and cooling loads, especially the window-to-wall ratio. Whilst higher window-to-wall ratios decrease all three efficiency metrics, windows with lower U-values (triple and quadruple glazing) entail higher costs. This suggests a non-negligible trade-off between energy efficiency and construction costs.”
This is one of the most interesting and possibly controversial findings. Architects and designers used to try to use windows as a source of free solar energy; Frank Lloyd Wright designed the Hemicycle House for the Jacobs family with a big curved floor-to-ceiling glass wall, which would allow the sun to warm the thermal mass of the stone and concrete floor. The family ended up getting dressed in the bathroom all winter because it was the only room with a radiator. “Mass and glass” was all the rage in the seventies when many architects and designers were experimenting with solar homes.

Meanwhile, in Saskatchewan, Harold Orr and Robert Dumont were asked to design a solar home, in a place with cold winters and very short days. They came up with a design with super-insulated walls, heat recovery ventilation, and small windows. Essentially, it was the prototype for the Passive House or Passivhaus. It was generally ignored, because, as Green Building Advisor’s Martin Holladay notes, all these ideas were coming from “hippies and Canadians.” Holladay, looking back at the thinking of the seventies, wrote in 2015:
“It turns out that every extra square foot of glazing beyond what is needed “to meet the functional and aesthetic needs of the building” is money down the drain. In a way, this advice is liberating: it compels the designer, secure in the knowledge that no technical or functional issues are at play, to think about aesthetic issues — and that’s almost always a good thing.”
From today’s viewpoint, it is not a good thing at all. Windows today are very good; I used to write that for heat loss, the best window is worse than a bad wall. Now you can buy windows that are thermally no worse than a mediocre or even decent wall. But from an upfront carbon viewpoint, they can be massive. Working at the Daniels School of Architecture in Toronto, Kelly Alvarez Doran and his team compared double-glazed windows to the much more efficient triple-glazed windows in six cities, noting that the latter had 50% more glass, 100% more spacers and 30% more frame. He says, “The upfront emissions are the same in each city, but the operational emissions are variable based on grid intensity and degree days.” It takes years for the carbon emissions saved by going triple-glazed to exceed the increased upfront emissions from making the windows- until 2040 in Calgary, and 2054 in Boston.
When architects design for aesthetic issues, the windows often get big; they are important design elements. Engineer Nick Grant tells architects to get a grip. Windows are much more expensive than walls and are lovely things, but truly a case of where you can have too much of a good thing, causing “overheating in summer, heat loss in winter, reduced privacy, less space for storage and furniture and more glass to clean.”
You still can read recent studies which claim that “Replace artificial light with daylighting and use lighting sensors to avoid demand for lumens from artificial light” when I suspect that with LEDs being so efficient, there is probably more energy lost through the windows than there is running the lighting.
The Gauch study concluded that “The results show that a building’s shape and its window configurations are the most impactful design decisions determining operational heating and cooling loads for residential multi-storey buildings.“
Windows are hard. There is a lot of talk these days about how windowless bedrooms make housing more affordable, but we need views. We need exposure to the sky for our bodies’ circadian rhythms to sync with daylight. We need to see green for our biophilic response. But these views can be framed like a picture rather than a giant glass wall. I concluded years ago that we should “Keep the windows as small as you can get away with and still let in the light and views that you want, with an eye for proportion and scale. And keep it simple.” But perhaps we need a new aesthetic where small windows are acceptable.
In the end, according to this model, the greenest building will be not too tall, made of wood, a boxy simple form with windows designed to frame a view, not to make a statement.
Instead, we get the opposite. We get “Bjarked!”, my term for buildings designed by Danish superstar architect Bjarke Ingels, whose buildings in Vancouver, Calgary and Toronto all have complex forms, terraces on top of living spaces in almost every unit, vast, complex surface areas insulated with expensive vacuum panels, monuments to upfront carbon.
Professors Jo Richardson and David Coley have written that we have to change the way we think about buildings. Less Bjarke! And more boring. “If an architect starts by drawing a large window for example, then the energy loss from it might well be so great that any amount of insulation elsewhere can’t offset it. Architects don’t often welcome this intrusion of physics into the world of art.” They call for “...a revolution in what architects currently consider acceptable for how houses should look and feel. That’s a tall order – but decarbonising each component of society will take nothing short of a revolution.” I wrote in one of my complaints about Bjarke!: “If we are going to ever get a handle on our CO2, we are going to see a lot more urban buildings without big windows, without bumps and jogs. Perhaps we might even have to reassess our standards of beauty.”
Available in stores or from New Society Publisher’s Canadian and US site.







Less Bjarke! Now there's a rallying cry I can get behind.
Fascinating insight on windows. From common sense it makes sense — windows simply let energy pass through. Walls are the mass that store the energy.