Why living on top of the shop is making a comeback
Flexible designs make housing more affordable and our streets more exciting.
It was like déjà vu all over again when I read Shophomes offer living above micro-retail in CNU’s Public Square. Built in Oklahoma City, “the Spoke Street Shophomes provide an opportunity to live, work, and play all in one place. These 10 live-work townhomes deliver micro-retail and attainable housing for an entrepreneurial subset of buyers in the new urbanist Wheeler District.”
Essentially, it is a design that lets people live on top of the shop, which is what many families have done for generations. My great-grandparents lived over the grocery store on Elm Street, where the bus station was in Toronto; many architects started out this way, including Toronto’s KMA, Superkül and Workshop.
I have written previously that we need more of this, as does Eleanor Joliffe in Building Design:
“An increased proportion of people working from home could bring real benefits to our cities. It may even help to rejuvenate local high streets and villages – as people stay closer to home, footfall increases in local centres and the resulting natural surveillance and community atmosphere Jane Jacobs writes of so eloquently may bring life back to quiet suburbs and country towns."
Sam Day of Dryline Architecture has done a beautiful job here, integrating a ground floor with an office and shop with residential above at what seems like a ridiculously low price (US$ 352,500) They write: “Bring on the kilns, welders, table-saws, kayaks and dune buggies, the Workhorse can fit it all in its 280 square foot ground floor workshop. The small office space can serve as a retail front for an artist or maker.”
The reason for my déjà vu is that when I worked in real estate development back in the 90s, I did two projects like this. When I was with the Goldman Group, we bought Robertson Motors, a car dealership on the Danforth. It was during the depths of a real estate bust in Toronto; housing prices had dropped 27%, and you couldn’t get financing for condominiums. About the only thing you could build in 1995 was single-family housing, but Danforth Avenue was a shopping street, and I thought it was wrong not to have commercial space there, even though half the stores on the street were vacant because of the recession. I proposed a townhouse design very much like what Sam Day designed, though I didn’t break it up into an office/shop; I left it as one big open space. The residential entrance was from the rear lane, and the commercial entrance was from Danforth, so there were fewer doors.
These were the years of Post-Modernism, and there was a lovely retail stretch a few blocks down with a similar top to the building; I was trying to allude to the traditional patterns on the street, making a new “old” building. I had worked for Viljoen Architects before I opened my own practice and hired them because of their tremendous residential experience, but I am not sure this has aged well.
The job was not without its challenges; it didn’t fit the zoning, but the City was very accommodating; they liked the idea. Then, a couple of weeks were lost after I got a phone call from the demolition contractor saying, “We found Aunt Martha.” Even with modern DNA, they still don’t know who she was.
The units above were lovely, two storeys with a big loft and walkout to a roof deck. They sold quickly, with some of the ground floor space being used by people living upstairs, some rented out, and some used as living space. Twenty-five years later, there is still a need for micro-retail and office, and it still works.
A few years later, when I was a partner in a development company, I tried it again around the corner on Pape Avenue. The site was zoned for a condo, but there was still no market or financing available, so we downzoned the site to townhouses. They are buried in the trees here, but Wallman Clewes Bergman (now Architects Alliance) did a lovely job. They still look good, but only some are used as commercial spaces.
Nobody would even consider doing projects like this today on such prime sites; it was a different world. As in Oklahoma City, they were seen as a way of adding value for purchasers, and I still believe we should build such flexibility into all new home designs.
At the same time, I was building Toronto’s first post-recession condominium overlooking Victoria Square, which I sold too cheaply and then built too expensively. That was the end of my real estate development career and why I am a writer and teacher today.
But what I still write and teach is that our housing and our zoning have to be more flexible and allow different housing options instead of just blanket single-family houses everywhere. It appears that the City of Toronto is doing this; it has recently allowed multiple unit buildings like the FlexPlex I visited recently and wrote about Green Building Advisor, and Dave LeBlanc wrote about in the Globe and Mail.
We may even see laneway commercial uses, like this wonderful bakery I discovered just yesterday. John Lorinc describes how laneways have historically had some commercial uses:
“Those who are familiar with the world of Toronto’s laneways understand that they’ve always been used for much more than car storage. Some have old and shuttered brick warehouses, evidence of long-gone wholesalers, while others are home to active small businesses – contractors’ workshops, maker spaces, the occasional car repair place, artists’ studios, and so on.”
Planning consultant Blair Scorgie is trying to get a laneway cantina approved, noting, “There’s precedent at the neighbourhood level. I just want the city to think about it.”
We should all be thinking about it. The main streets of Toronto are becoming a monoculture of big banks and drugstores as the condo boom eats up all the small, affordable retail spaces. Meanwhile, the city’s property tax structure makes small retail unaffordable, which is why so much of it is being converted to residential. My own neighbourhood now fails the “popsicle test” described by Kaid Benfield: “If an 8-year-old kid can safely go somewhere to buy a popsicle, and get back home before it melts, chances are it's a neighbourhood that works.” All the variety stores are gone, converted to residential or other uses that can cover the taxes. Perhaps micro-retail could bring them back.
Jane Jacobs wrote in The Death and Life of Great American Cities:
“For really new ideas of any kind—no matter how ultimately profitable or otherwise successful some of them might prove to be—there is no leeway for such chancy trial, error and experimentation in the high-overhead economy of new construction. Old ideas can sometimes use new buildings. New ideas must use old buildings.”
But perhaps there is also a place for new buildings that act like old buildings. Flexplexes, living on top of the shop, back lane and micro-retail- all these options should be on the table in the cities and suburbs to enable new ideas to flourish and make our cities more affordable, more walkable, and more exciting.
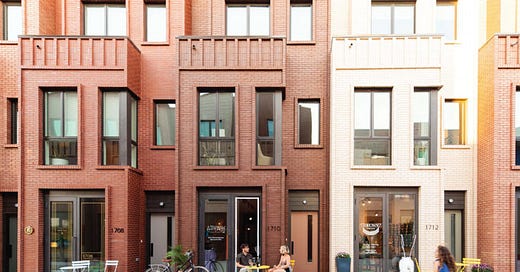




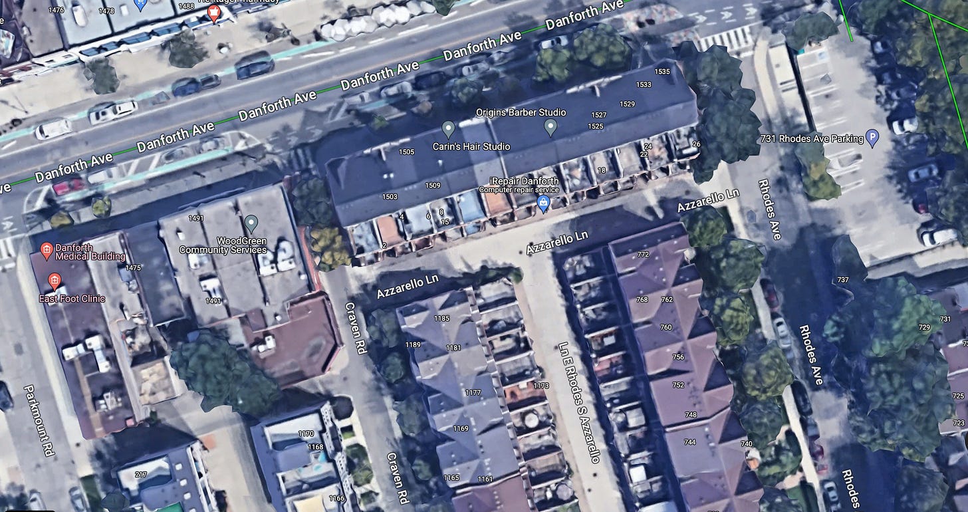
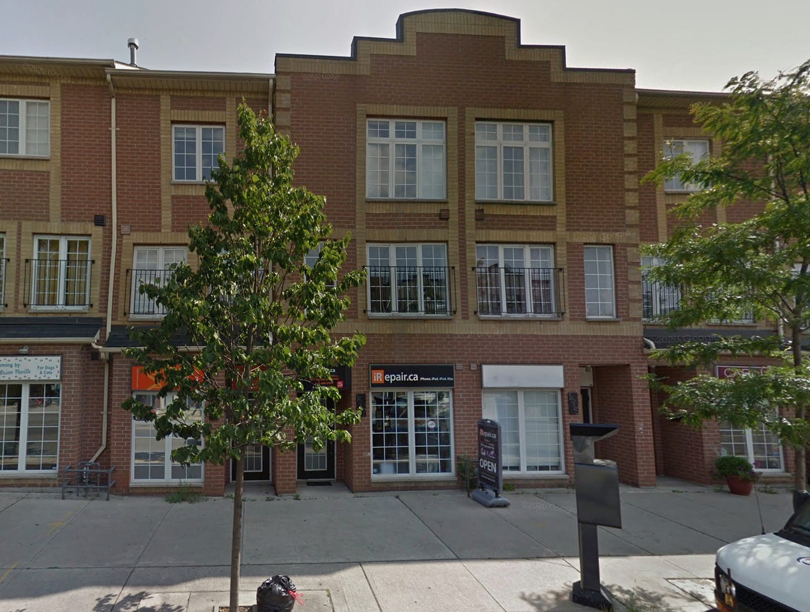
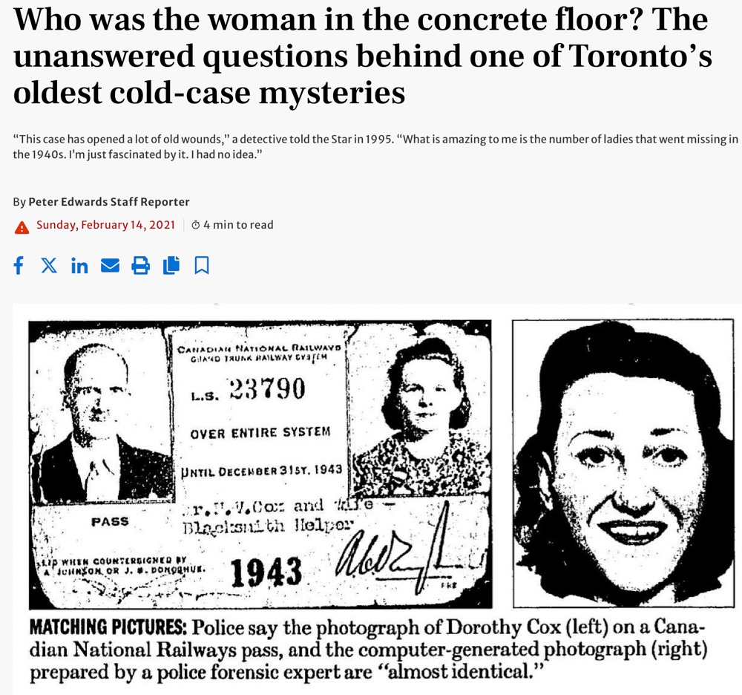


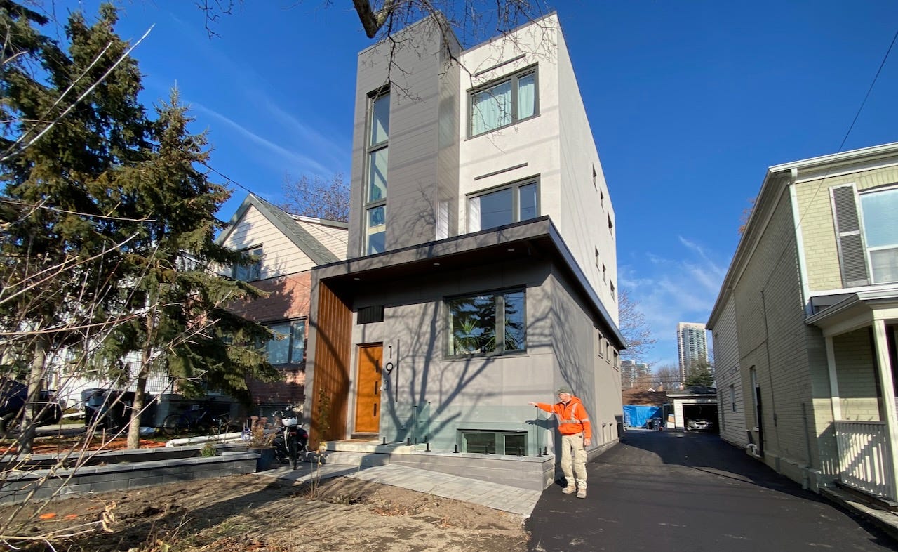
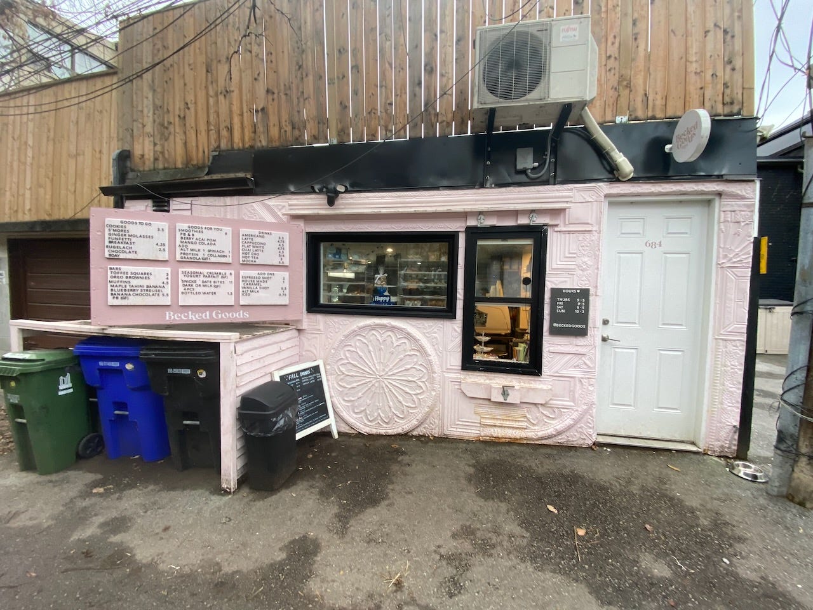
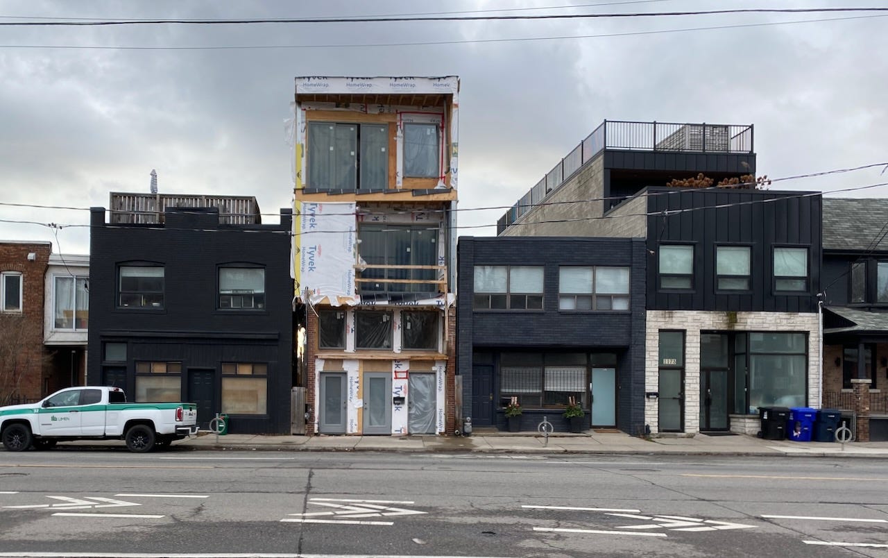
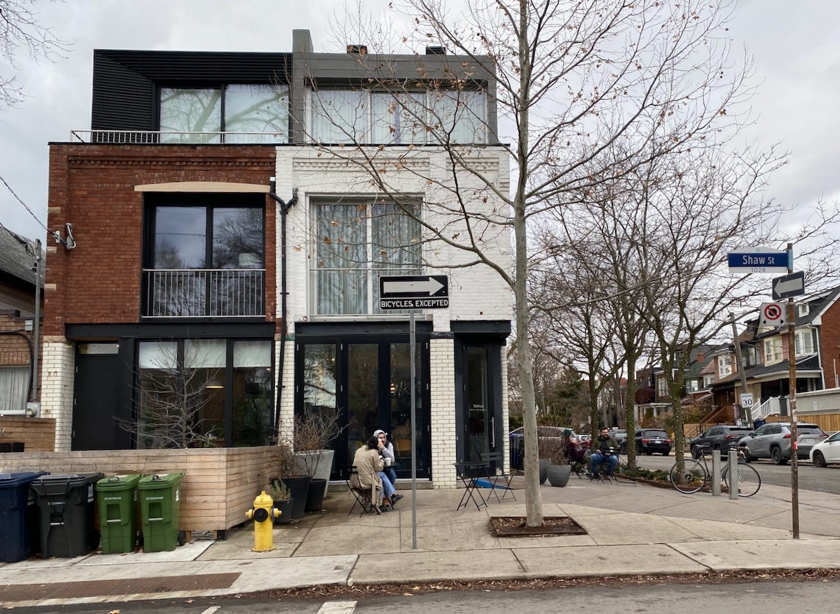
I don’t understand why every condo development with even small family sized units doesn’t have a daycare in the complex.
I would really like it if thoughtful people such as yourself would take on the "Professional" Planners & lazy developers when cities such as mine are reviewing Official Plans. A theme you keep touching on is: "we know how to do this stuff, so why aren't we doing it?". Building sets of high-rise towers surrounded by townhouses that are set off the main street in cul-de-sacs must be the most profitable way to build.