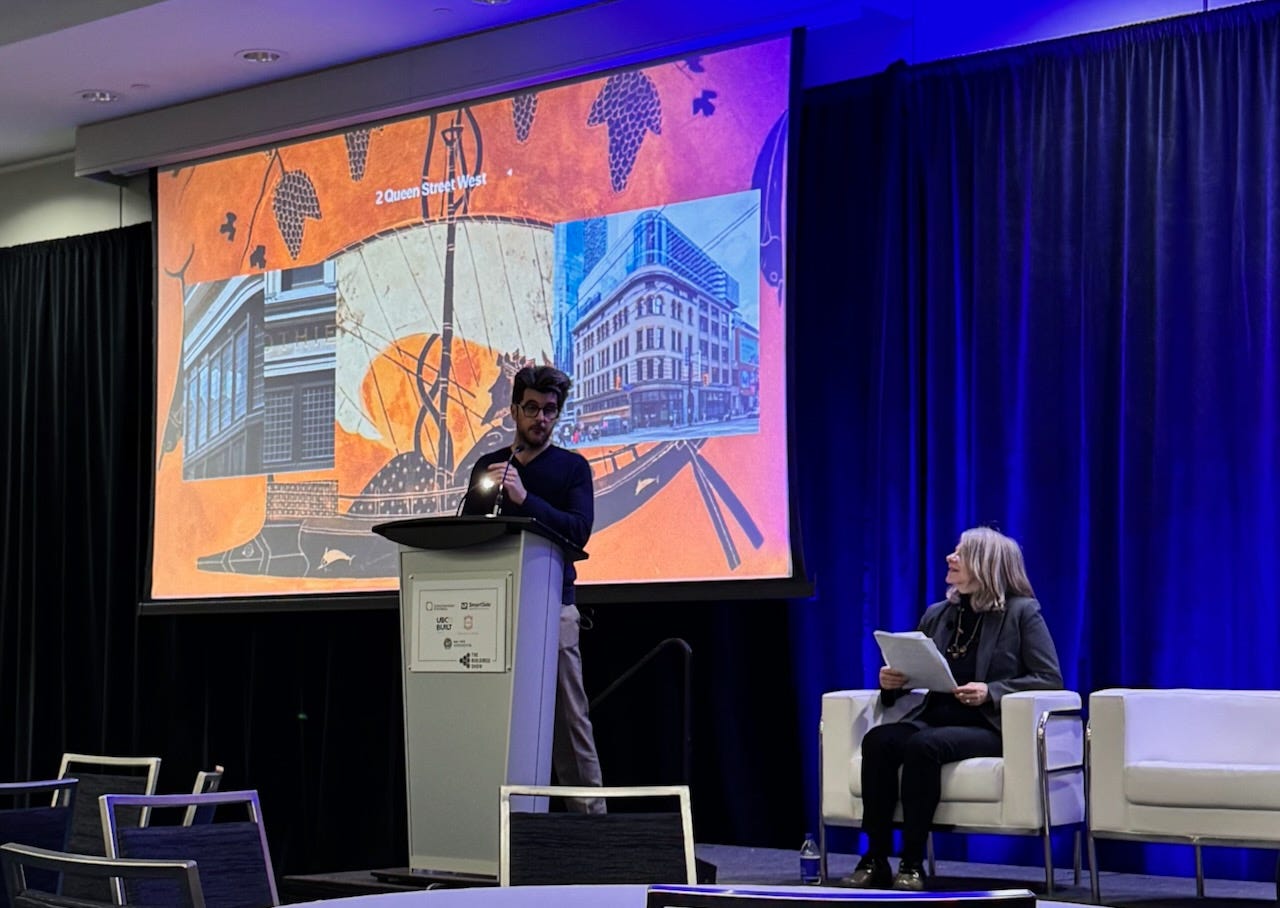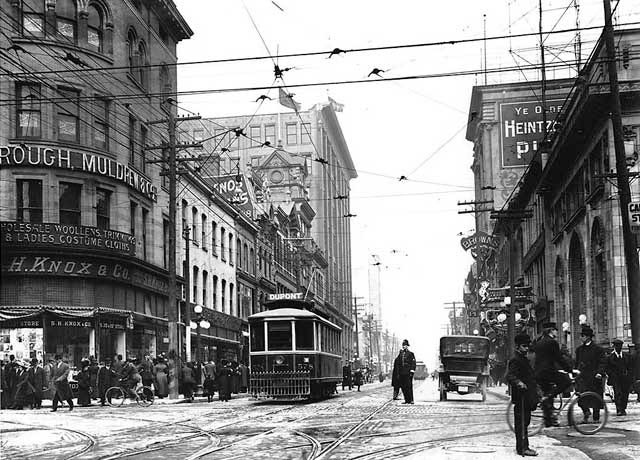The Ship of Theseus sails into in Toronto
A look back at the corner of Queen and Yonge, which has just been magnificently restored by ERA
Before he did his presentation at the “Innovations in adaptive reuse” round table at the Buildings Show in Toronto, Philip Evans of ERA, the country’s best heritage architecture firm, came over to discuss my recent post on Optoppen, where I described how difficult my Optopping of the Jamieson Building in Toronto was when I practiced architecture many years ago. Evans and ERA recently restored the building, and I suggested that his work was like “my grandfather’s axe:”
This is my grandfather’s axe.
My father replaced the head. I replaced the handle. My daughter added some tape to the handle.
Is it still my grandfather’s axe?
So much of the building was replaced that it was like the axe- is it really the same building? He laughed because “my grandfather’s axe” is a version of “the Ship of Theseus,” which he mentioned in his presentation and which was described by Plutarch:
“The ship wherein Theseus and the youth of Athens returned from Crete had thirty oars, and was preserved by the Athenians down even to the time of Demetrius Phalereus, for they took away the old planks as they decayed, putting in new and stronger timber in their places, in so much that this ship became a standing example among the philosophers, for the logical question of things that grow; one side holding that the ship remained the same, and the other contending that it was not the same.”
I have not talked much about this building over the years because the experience of renovating it was so traumatic. But now that the building has been magnificently restored, I don’t mind writing about its fascinating history.
As Jamie Bradford notes in his Tales of Toronto, the original building (half of the current site) was built by Philip Jamieson after his original store was destroyed in a fire in 1895. The ads describe the building as “the rounded corner.” In 1909, Jamieson retired and the S.H. Knox company in the building to the north expanded into the space. The chain merged with Woolworth’s in 1912.
At some point, the building on the north half of the site was replaced to match the height and floor levels of the Jamieson building, and both were wrapped in white cladding on the exterior, which is how it looked when I won the job to renovate the building in the late 1980s. Other architects proposed changing the metal for mirrored glass, but I found archival photos showing two separate buildings underneath the skin.
I wanted to “peel back the cladding like unwrapping a present” and open up the corner. The client had no interest in heritage buildings and wanted something modern, but I convinced them to do a post-modern mix of new and old, while trying to disguise the fact that there were two different buildings underneath.
It all might have all worked out well had the developer not decided to lease the top two floors to a fitness club, and to add five squash courts to the roof. This caused serious delays for rezoning and serious structural issues as the building had to meet wind and earthquake load requirements. Now I was in way over my head; my structural engineer resigned from the project because it was too complex for him and I should have too. I hired Peter Sheffield, who devised a brilliant scheme with a vertical truss in the middle of the building, with three layers of plywood added to each floor as a membrane tying it to the exterior walls. By the time this was all done, the market had turned, everyone ran out of money, and I was completely burned out.
Jamie Bradburn interviewed me:
“The frustration surrounding the project led Alter to change careers from architect to developer. As for how he could have handled it differently, Alter says that he “would have restored the prism glass and the whole ground plane to the way it was and figured out how to expose the cast-iron columns.” He would have treated the south section as “a real restoration,” while the north half might have been replaced with a new tower.”
Which brings us to the present. The south building had a cast iron structure; the north was conventional steel, both supporting wonky and uneven wood floors. Squash courts are light, but the building could not have supported the new addition, so it was all ripped out, and a new steel structure was built inside the walls.
Meanwhile, the exterior layer of brick was in terrible shape and has been replaced. Philip Evans tells me that just about all that is left of the original building is the inner wythes of the brick wall. Other than that, it really is like the Ship of Theseus. But what a glorious, wonderful ship it is! The ERA website describes the work:
“With a single 1897 photograph as a guide, the current restoration recreates almost the entire exterior layer of the façade. The size and shape of the original bricks were replicated as was new terracotta detailing and new stone arches that once flanked the building at street level will be installed. The original building footprint was conserved due to the significance of the corner within the surrounding context of the site. Contemporary techniques and materials were used to create a faithful rebuild of the original. The only remaining exterior detail is the gilded signage band with its original lettering intact, harkening back to the days of this prominent retail corner as a bustling outfitters post.”
Philosophers can argue whether this is a new or old building, but nobody can argue about what a beautiful job has been done here. And for me, it’s personal.
I have spent half my life watching the buildings I designed being demolished for condos or renovated beyond recognition, which many architects might find troubling or even traumatic. In the UK, they even had a club to help deal with this.
Years ago, a group of Scottish architects got together over a bottle of Macallan single malt and started the Macallan Club, where they would have a drink and mourn the death of treasured architecture. Founder Isi Metzstein wrote :
“Architects are not trying to say a building is good or bad. Buildings should be reused as much as possible, careless knocking down of landmarks illustrates the fragility of their masterworks. I’m a great believer that buildings should be reused as much as possible, the public are entitled to live in a somewhat stable visual environment.”
It evolved into the Rubble Club, which you could join if you outlive your building. According to its defunct website found on the Internet Archive:
Gone but not forgotten: The Rubble Club is an organisation to remember buildings demolished in their architect’s lifetime. The Club is open to all who have had buildings destroyed in their lifetime. The Club has three key ground rules: Firstly the building’s architect must be alive and not party to its destruction, secondly the building must be built with the intention of permanence (exhibitions, shops and interiors are not eligible) and thirdly it must be deliberately destroyed or radically altered, it can’t simply burn down.
It was thought of as a sort of AA support group for distressed architects, with the secretary noting in the Independent:
"Most people don't appreciate the energy and commitment it takes to build something, or the trauma of seeing it destroyed overnight. Losing all that material and creativity is very stressful".
I have the opposite reaction; for me, the 35-year trauma has ended with this restoration.
The Rubble Club website no longer exists, probably because buildings go up and down so fast these days that the membership would include half the profession. I would have been a charter member had there been a Toronto chapter, but I would not be complaining; I would have happily joined and shared a dram of Macallan if only to raise my glass and celebrate the marvellous work of Michael McClelland, Philip Evans, Annabel Vaughan, and the ERA team, for giving the Jamieson building the restoration it deserved.












This is a fascinating story, all the better because there's a happy ending.
From 1968 to '71, I lived in a multi-storey building in Cumbernauld New Town, NE of Glasgow. We had superb views of the Firths of Clyde and Forth and the Ochil mountains. We also had 200 rain days per year and frequent strong winds. When we opened the top-hung windows for ventilation, the rain blew UP into the flat (apartment). Electric storage heaters provided mostly adequate heating. The walls were 6" slabs of pre-cast concrete with NO insulation, resting in notches on the slab floors. There were two lifts (elevators), one serving odd-numbered, the other the even-numbered floors (!) Our upstairs neighbour played the piano late at night - we lived in the sound box. The nine buildings of that type were demolished in ~2016, long after a similar building (Ronan Point) partially progressively collapsed in 1968 after a gas explosion blew out a kitchen wall. I do not know the architect or if they were eligible for The Rubble Club. According to Google Earth and Street View, the replacement buildings seem to be conventionally built walk-up flats.