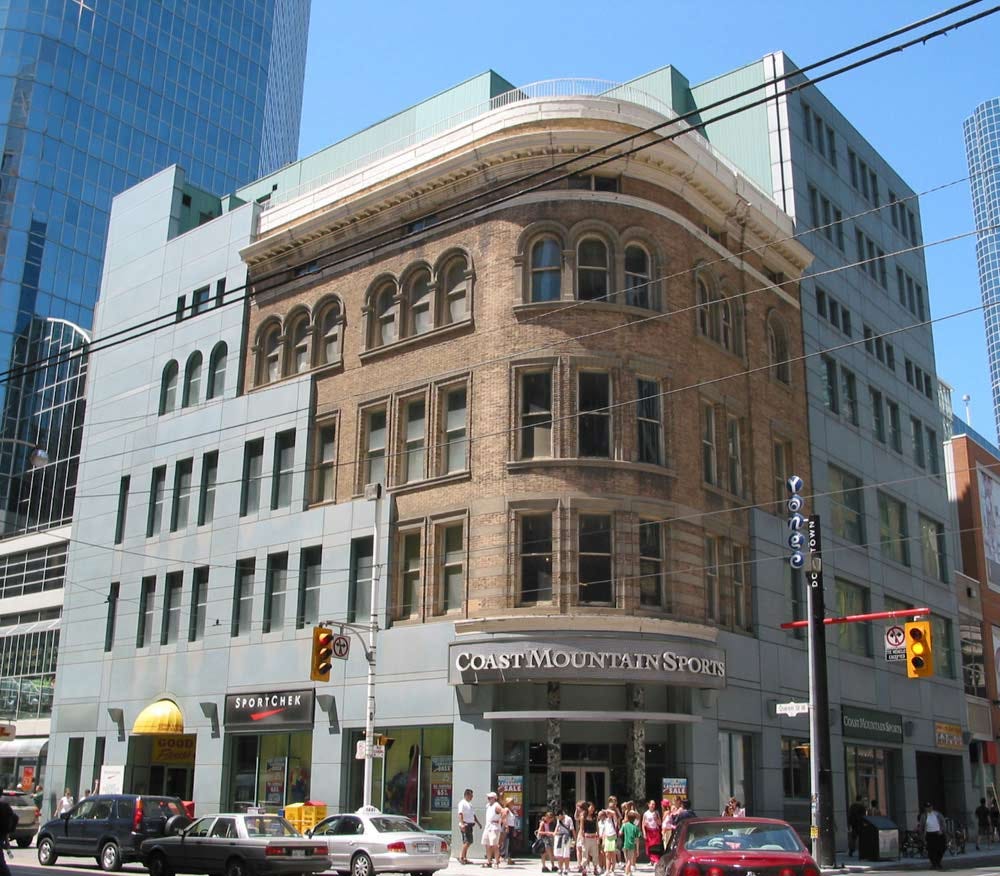Jargon Watch: "Optoppen" or "topping up" buildings with mass timber additions
We have seen this movie before, and called it "Aufstockung"
“Optoppen” is the Dutch term for “topping up” or adding lightweight, low-carbon additions to the top of existing buildings. According to the new Optoppen website,
“Many existing buildings have excess structural strength and can happily accommodate additional storeys. Optoppen not only helps address the shortage of housing in a climate-sensitive way, but also offers solutions to financing renovations and energy efficiency improvements: adding new living or working spaces on top of existing structures creates increased property value while avoiding the carbon cost of demolishing and building new.”
Paul King of Built By Nature tells Will Hurst of the Architects Journal:
‘The launch of the Optoppen platform provides the tools and resources to implement solutions which lead the way in extending the life and commercial value of buildings, whilst saving embodied carbon and creating vibrant urban spaces. We hope the momentum we’ve helped build will inspire asset owners, developers, investors, and city governments worldwide to embrace this transformative approach and create a new timber canopy for our cities.’
Building on top of existing buildings is not a new idea, although the development of new mass timber products and the changes in building codes to permit higher timber structures create new opportunities. After Waugh Thistleton did a mass timber addition to an existing building, The Green House on Cambridge Heath, I wrote in Treehugger about how this aligned with the principles discussed in the 2019 World Green Building Council report, Bringing Embodied Carbon Upfront, which promoted a rethinking of what we build, how we build, and how much we build.
We had to "question the need to use materials at all, considering alternative strategies for delivering the desired function, such as increasing utilization of existing assets through renovation or reuse." We had to "apply design approaches that minimize the quantity of new material required to deliver the desired function." Finally, we had to "prioritize materials which are low or zero carbon, responsibly sourced, and which have low lifecycle impact in other areas."
Optoppen pushes all these buttons and should be the default low-carbon method of adding density to existing buildings. I have been saying this for years, using the term Aufstockung, which I learned from Seattle architect and author Mike Eliason via his 2014 article, Aufstockung: Innovative Density:
Aufstockung is a German term for a vertical addition. That is, an increase in height by the addition of one or more floors to an existing structure. Aufstockungen are quite common in Europe and have been for generations.
He notes the many benefits of aufstockungen, including preserving existing buildings (my favourite, as a strategy for preserving heritage and streetscape.) Mike was also "intrigued by pairing this with Passivhaus retrofits,” suggesting it was a good time to add insulation and quality windows.
Whether it is Aufstockung or Optoppen, it is still a wonderful idea, particularly now that we worry about the upfront carbon emissions of new construction. The Optoppen platform provides a tool developed by Mule Studio that lets you enter data from an existing building to determine if you can Optoppen it.

Having done an Austockung/ Optoppen as my last project as an architect, I found the tool a bit simplistic. To add a floor to the top of a five-storey building, we had to rezone the site, add a steel frame inside to brace the building for wind and earthquake loads, and bring all the exiting and fire protection up to code. It was very complicated and difficult, even traumatic, and it made me not want to be an architect anymore. The entire Optoppen website makes it all sound too easy.

In the FAQ, they note that it can be hard, sometimes requiring “reinforce-Optoppen” which involves building a “robust table-like framework that supports the new storeys,” as Agile Homes demonstrates above. Then there is the “transformation-Optoppen” which is a complete gut and rebuild, and the “Occupied-Optoppen” which “uses modular construction to add floors quickly and quietly, allowing residents to remain in the building during renovations.” I would have thought that the opportunities for these are few and far between. But perhaps I am too pessimistic; the Optoppen FAQ claims:
“According to Skyroom research on vertical extension, joint research by engineering firm WSP and UCL suggest that there is capacity to build 630,000 new homes on top of London’s municipal buildings. Knight Frank suggests there is scope to build 41,000 rooftop homes in central London alone; and the architecture firm HTA Design has identified capacity for precisely 179,126 new homes.”
Optoppen is a wonderful initiative that can add much-needed housing and urban density while minimizing upfront carbon. New mass-timber technologies and changes in building codes can create new imaginative opportunities. Existing heritage buildings and streetscapes can be saved and improved.
Just don’t pretend that it’s easy.







>>"Just don’t pretend that it’s easy."
Well, true dat. As much as I like the idea of adding mass timber levels to an existing structure, it seems to be a cumbersome, costly endeavor. Maybe that's why developers simply look to level one building to the ground and start over, because then the entire structure is designed from the ground up to be contiguous.
Something I recently realized during a train trip from Virginia to New York, was how inorganic the McMansions now in vogue in Northern Virginia are compared to the more organic older generations of houses. McMansions are built to the maximum limits of the lot's usable space both in footprint and in vertical space. The only room for future renovations is to rework the interior. Older homes including my owned 1950 brick clad rambler are seen in many variations with added floors, pop outs in front, back or to the side, or more than one of these.