How will we build with wood in a future neighbourhood?
An exhibit at the Interior Design Show raises the question again: What's the best way to build with wood?
I didn’t quite know what to do at the Interior Design Show in Toronto this year. When I was writing for Treehugger, I used to see how many posts I could squeeze out of it, but I don’t do newsy stuff anymore. Last year, I got just one post up, covering the Moving Parts exhibition curated by Joanne Lam and Will Sorrell; I was laid off the next day, and it turned out to be the last Treehugger post I ever wrote. I hope nothing as dramatic happens after this one!
This year, Joanne and Will have built a Future Neighbourhood where “six design teams explore how interior design will continue to adapt to, and shape our lives.” There’s a good article by Aruna Dutt covering the exhibit in the Globe and Mail, but I want to concentrate on two of the designs, and in particular, I want to talk about wood.
There is a lot to admire in Housing the Unhoused from SvN in collaboration with Two-Steps Home and CABN, where they will be building 50 tiny homes on City land. Twenty-two years ago, the late Jon Harstone and I won a proposal call to provide housing for the homeless that was pretty much like this, but every department in the city conspired to kill it, so we walked away. Now tiny homes are all the rage, homelessness has increased, and times have changed. I wish Jon were around to see this.
The SvN units are gorgeous things, and I can’t think of a firm with a greater heritage for this kind of project; the vN in SvN is for John van Nostrand, who was a hero of mine at the U of T School of Architecture and has been working with these kinds of issues around the world for decades. It’s built by CABN out of the same 90mm cross-laminated timber (CLT) that they use for their stunning high-end cabins and homes.
The CLT has some insulating value, which is increased with wood fibre insulation board; this is a very high-class wall.
The problem here is that this is a very expensive wall system that uses about five times as much wood fibre as a conventionally framed wall. It’s also structurally way over-designed. I have written previously about Timber Age, which makes its own CLT out of thinner 5/4” lamstock (the wood pieces in the CLT) cut from small trees- a thinner, cheaper CLT panel made of junk wood. Or maybe CLT just isn’t the most appropriate material for buildings like this. This is not a new complaint from me; I wrote five years ago in Treehugger:
I believe that everything that can be built out of wood should be, but am beginning to think that you can have too much of a wood thing. I am really coming to wonder if CLT has not become too fashionable, when there are other, simpler wood solutions that use less material, save more forest, and build more homes.
Down the road at the other end of the Future Neighbourhood is BLOKK from architect and designer Noam Hazan. It’s a modular design for accessory dwelling units and laneway houses.
“Just like purchasing a Tesla, homeowners can purchase, customize and finance a dwelling through the BLOKK.ca website. They can purchase BLOKK as a flat-packed kit (with detailed, Ikea-like instructions) or have it built for them by the BLOKK team.”
It’s a very clever design made out of CNC-cut plywood, a Resource Furniture Murphy bed, a full bathroom and lots of storage. “Our beautiful plywood finished panels allow us to eliminate drywall, paint and taping from the project, saving on materials and cost.”
The structure is made from plywood boxes screwed together to make a strong wall with lots of room for insulation. Plywood is expensive, but there are likely economies because the box is both the structure and the interior finish.
It reminded me of FACIT Homes in the UK, where Bruce Bell uses a CNC router to make “cassettes” out of plywood that are assembled into wonderful homes. I saw these boxes in his yard, but they usually take a pile of plywood and a shipping container with the router inside to the job site and cut and assemble the boxes there. FACIT cassettes are much bigger and easier to assemble than the BLOKK boxes. But the UK construction scene is very different from North America, where the 2x4 reigns supreme, and for good reason.
Jon Harstone and I were going to build our tiny houses out of good old Canadian wood-frame construction at Royal Homes’ factory in Wingham, Ontario. CLT and digital fabrication didn’t exist in North America then, but if I were doing this today, I would use the same tech. As architect and builder Mike Steffen noted in a discussion about new building technologies recently:
“It always comes back to me after the failure of every one of these so-called "innovative" construction technology enterprises, that there is an ongoing and utter lack of appreciation - and in some cases contempt - for what is by far the most innovative construction technology developed in North America over the past two centuries: light timber framing. So many folks in the housing production space are focused on reinventing the wheel, when the wheel was already invented in Chicago around 1833. As a housing construction technology, it has no peer: lightweight, low carbon, renewable, economical, high strength to weight ratio yet structurally resilient (handling both tensile and compressive forces), easy to work build with, easy to alter. It was - and still is - the most highly innovative technology development of the past two centuries, and it lives with us today because of its strength as a construction technology solution.”
Light timber framing has not stood still since 1833, but as Tedd Benson’s factory demonstrates, has got pretty sophisticated and robotic.
I want to be very clear, I am a huge fan of CLT, but I always come back to the same place: what uses the least amount of fibre? What is the most material-efficient way to build with wood? I discussed this with one of the most important architects working in mass timber, Andrew Waugh, in my post The wood revolution in building is just getting started. Others have similar concerns; Lenny Antonelli and Andy Simmonds wrote in Seeing the wood for the trees - Placing ecology at the heart of construction in Passive House Plus:
“So, while supporting a move from concrete and steel to timber and other natural fibres, our primary goal should be to dramatically reduce the quantity of raw materials needed in the first place. When specifying timber or other natural materials, how efficiently they are used can minimise the pressure on landscapes.”
The SvN Housing for the Unhoused and the BLOKK garden suites are both fascinating explorations of different wood technologies. But my mantra has become “use less stuff.” I am not sure that either of them do.
I thought the article by Antonelli and Simmonds was the most important I read all that year, and was eager to interview them for the Zero Ambitions podcast which I occasionally co-host. There was so much to talk about it that we broke it into two parts where “the conversation wheels around, covering the place of mass timber as a solution to construction's problems, embodied carbon, why we should just use less, and why it's so hard to use less, amongst lots of other things.”

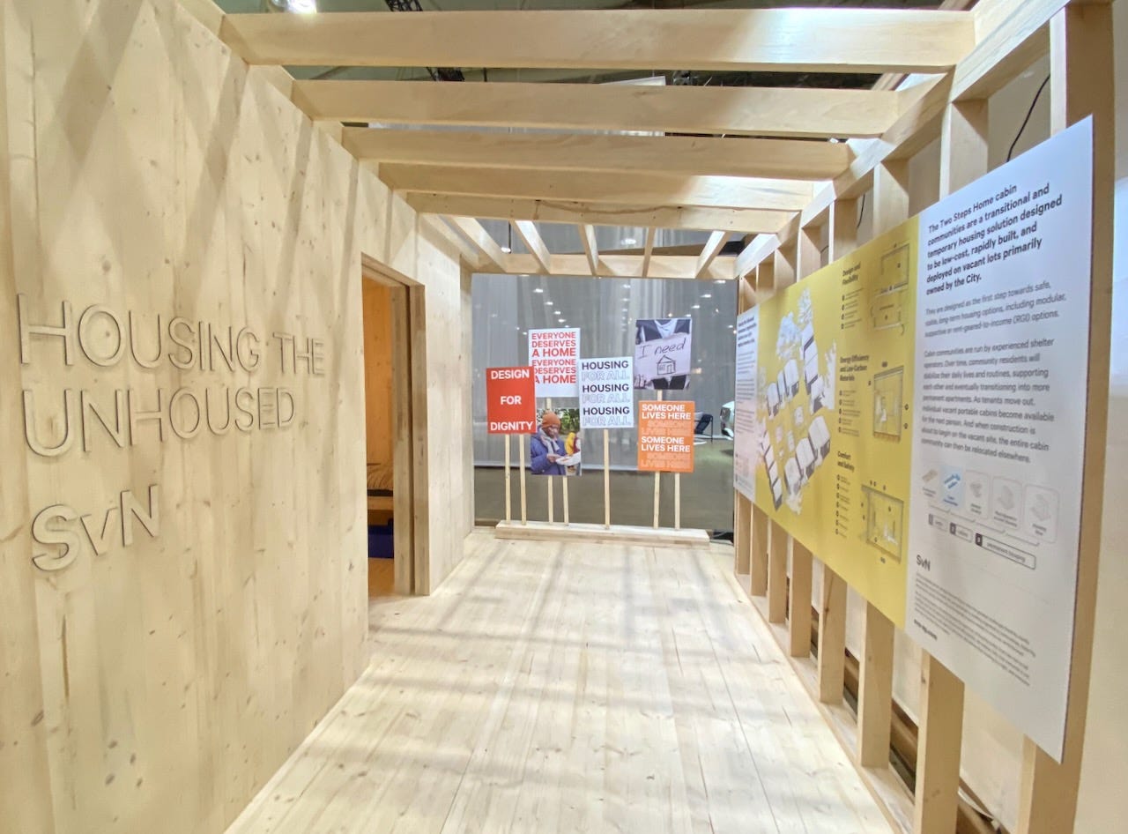
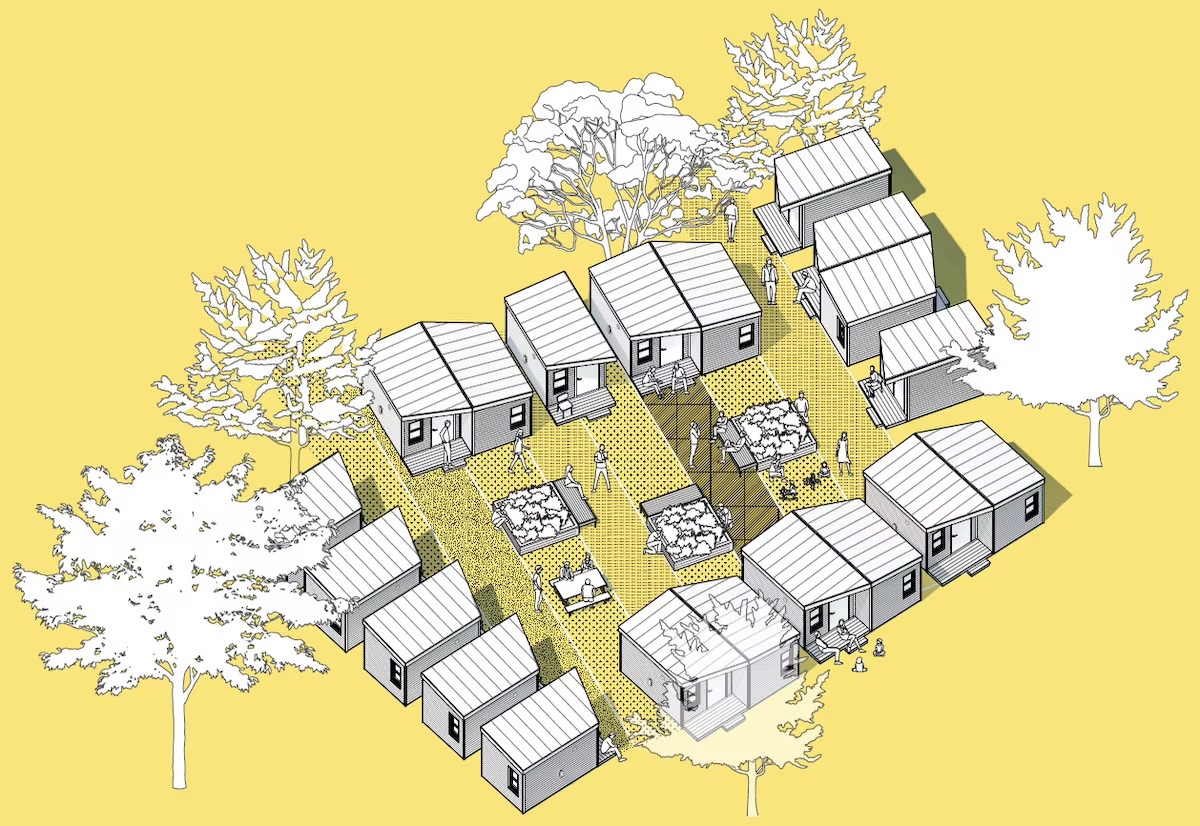
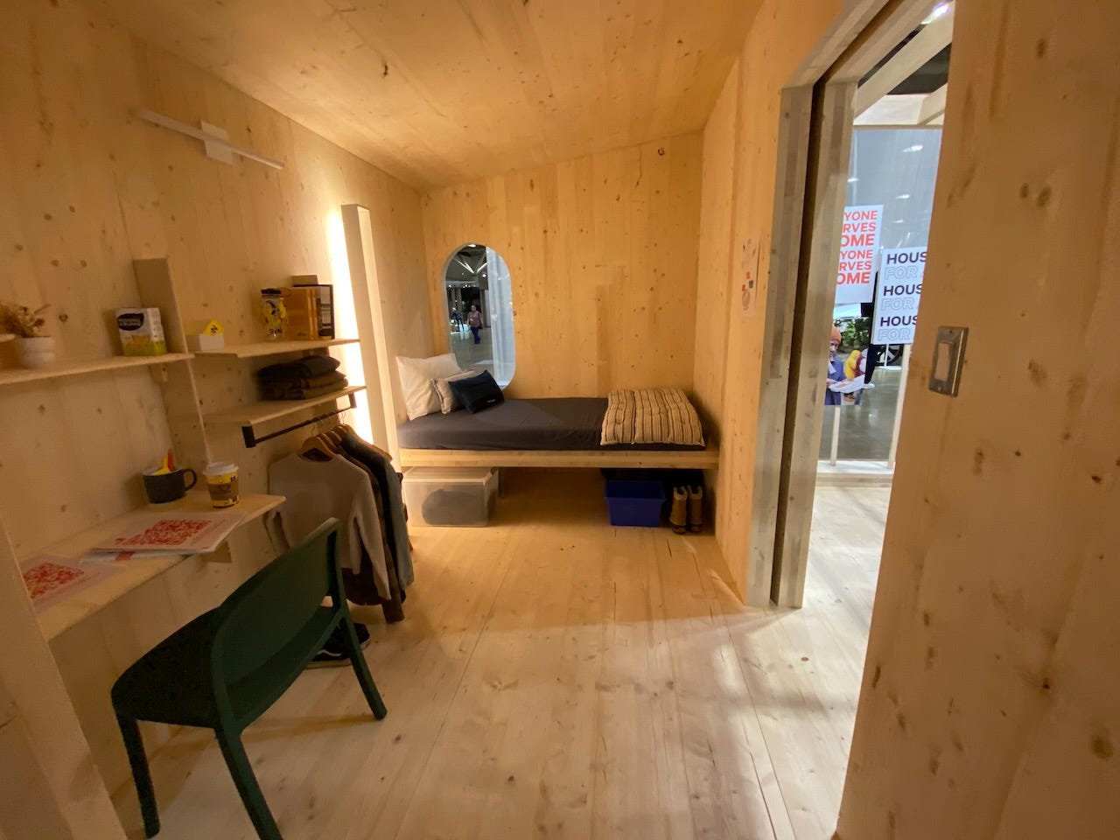
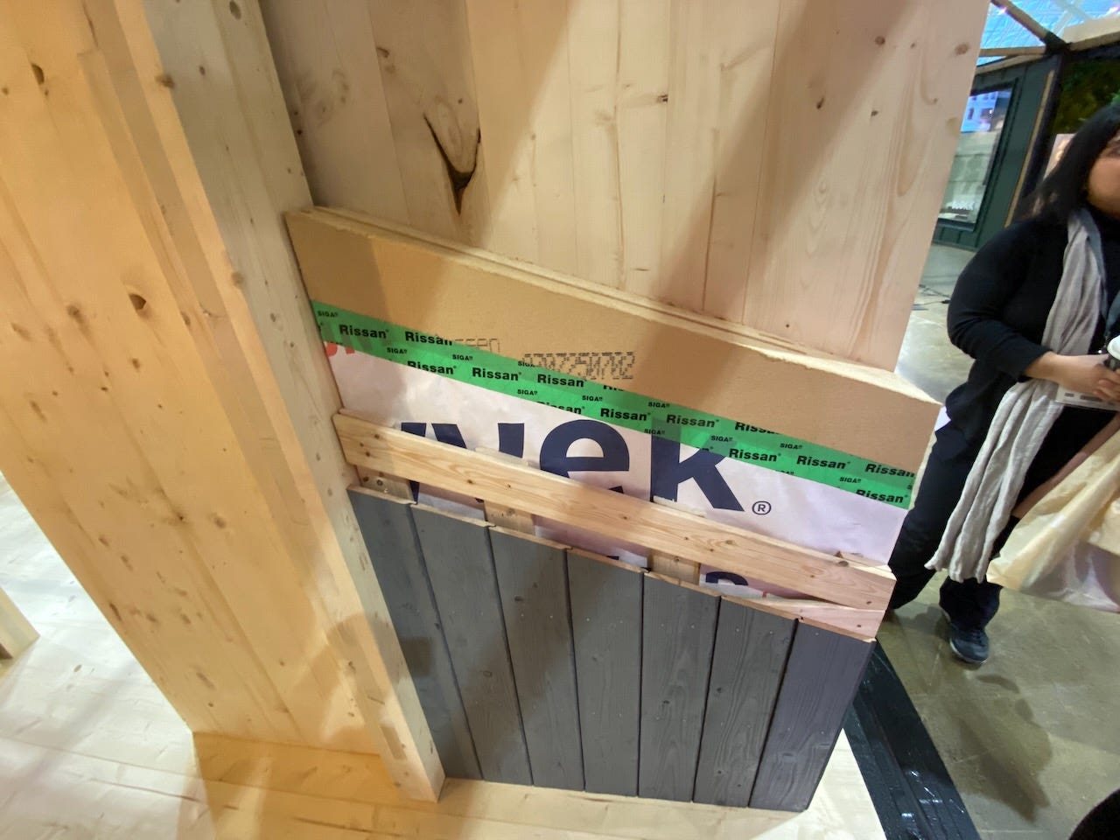





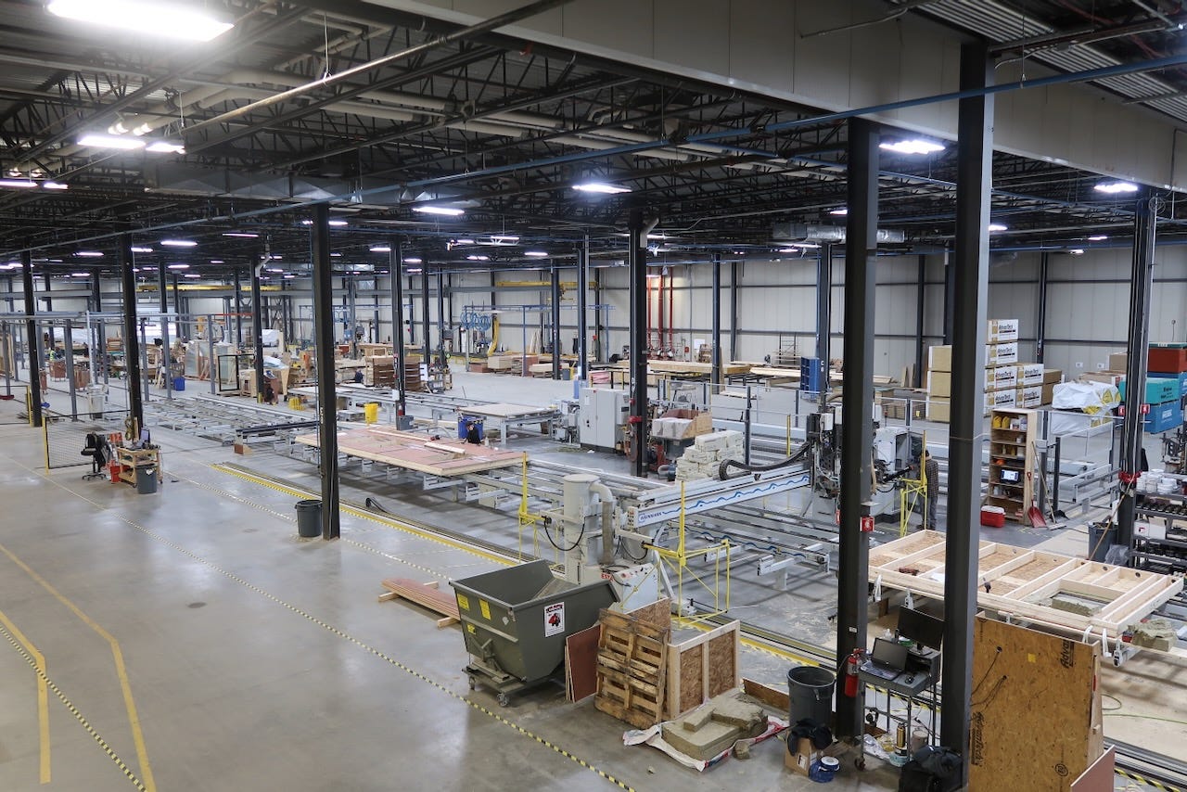
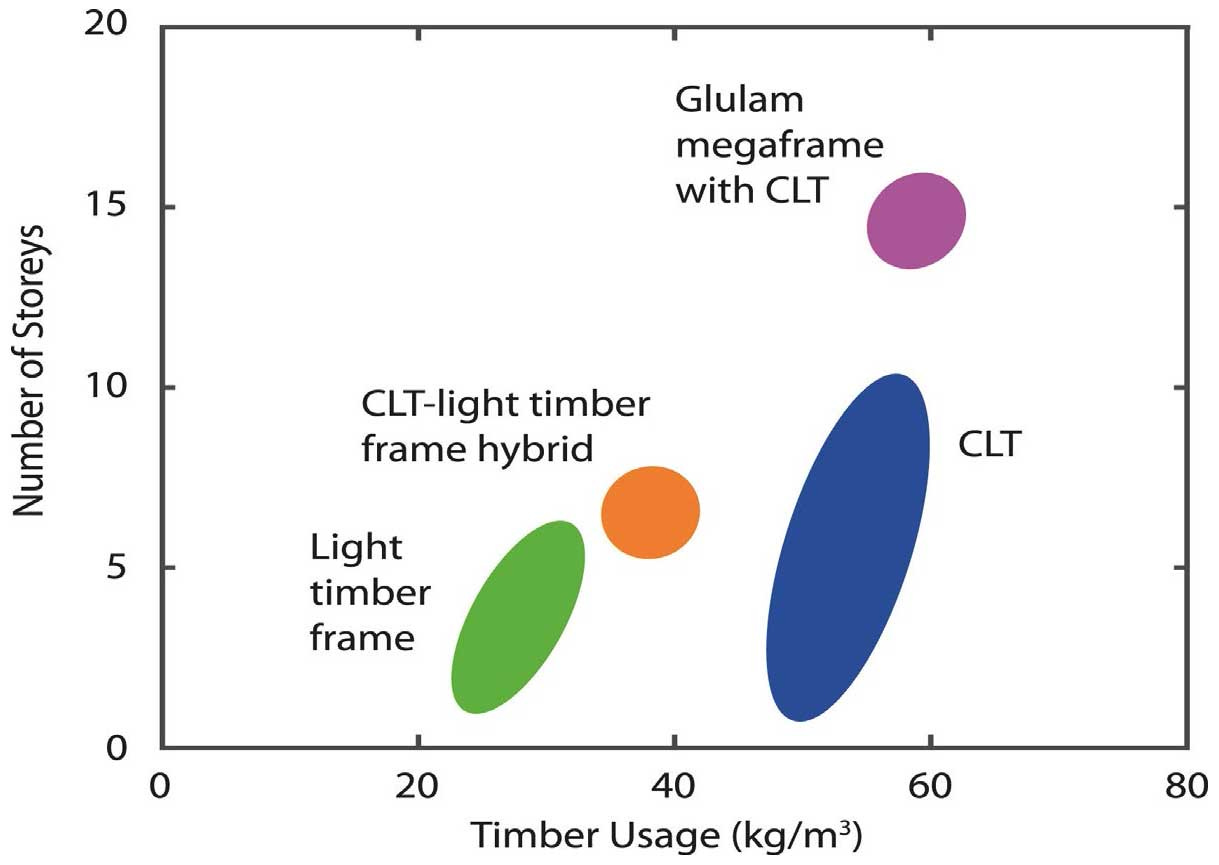

Lloyd, we appreciate your coverage of our exhibit and both your positive words and criticisms. As an architecture firm dedicated to regenerative solutions we are continually looking at the impact our projects have on the health of the planet and the communities we build. We strive to achieve positive outcomes for both.
The CLT panel system was chosen for its durability and shear strength as the cabins would be continually relocated to new locations as sites are developed for higher density housing and people are rehoused. Our fabrication partner CABN uses CLT 'off-cuts' from other client projects where possible and through AI technology optimizes the usage of each CLT panel that comes into their factory.
As a firm that regularly does LCAs on our projects we are continually looking to select lower carbon materials and optimise their use. We couldn't agree more with "use less stuff" and are already in development of our next iteration of this 2SH cabin.
Platform framing is hard to beat, but I can think of two improvements that wouldn't require much more labor or materials, although they might require changes in practice:
1. Hang floor off of ledger boards instead of stacking them on top of walls. This gets rid of the challenges of insulating and air-sealing the rim joist/board area, which is a major thermal weak point of platform framing.
2. Lay a floor on top of the uppermost story before putting up framing for unconditioned, ventilated attics. Alternatively, frame down a dropped ceiling for a service cavity. Penetrate the attic air barrier only if you have no other choice (e.g. plumbing stacks).
3. For cold climates, make available a variety of I-joist that uses more substantial flanges (2x4 or 2x6) so in effect you can build a double stud wall that can be treated as a single structural member. This allows you take implement #1, and makes double stud walls more compatible with frost protected slab foundations.