CMHC releases plan books for the 21st century
We can build faster, cheaper, and better with predesigned plans for the Goldilocks density. A great legacy for Justin Trudeau.
When I started offering paid subscriptions to this site, I set it up at US$5 per month, thinking most of my readers would be from the USA as they were at Treehugger. However, due to the economic turmoil we are going through now in Canada, the Loonie (Canadian dollar) is falling and is likely to fall further, increasing the cost to Canadian readers, just when they are probably reconsidering their expenses. In the light of current circumstances, I have reset the subscription to C$5, or US$3.48. I also hope the reduced price will encourage more people to subscribe to compensate for my loss of income. I will extend the subscriptions for those contributing annually.
I don’t have a paywall because I want everyone to be able to read this, but I appreciate the support and the validation that comes from paid subscriptions.
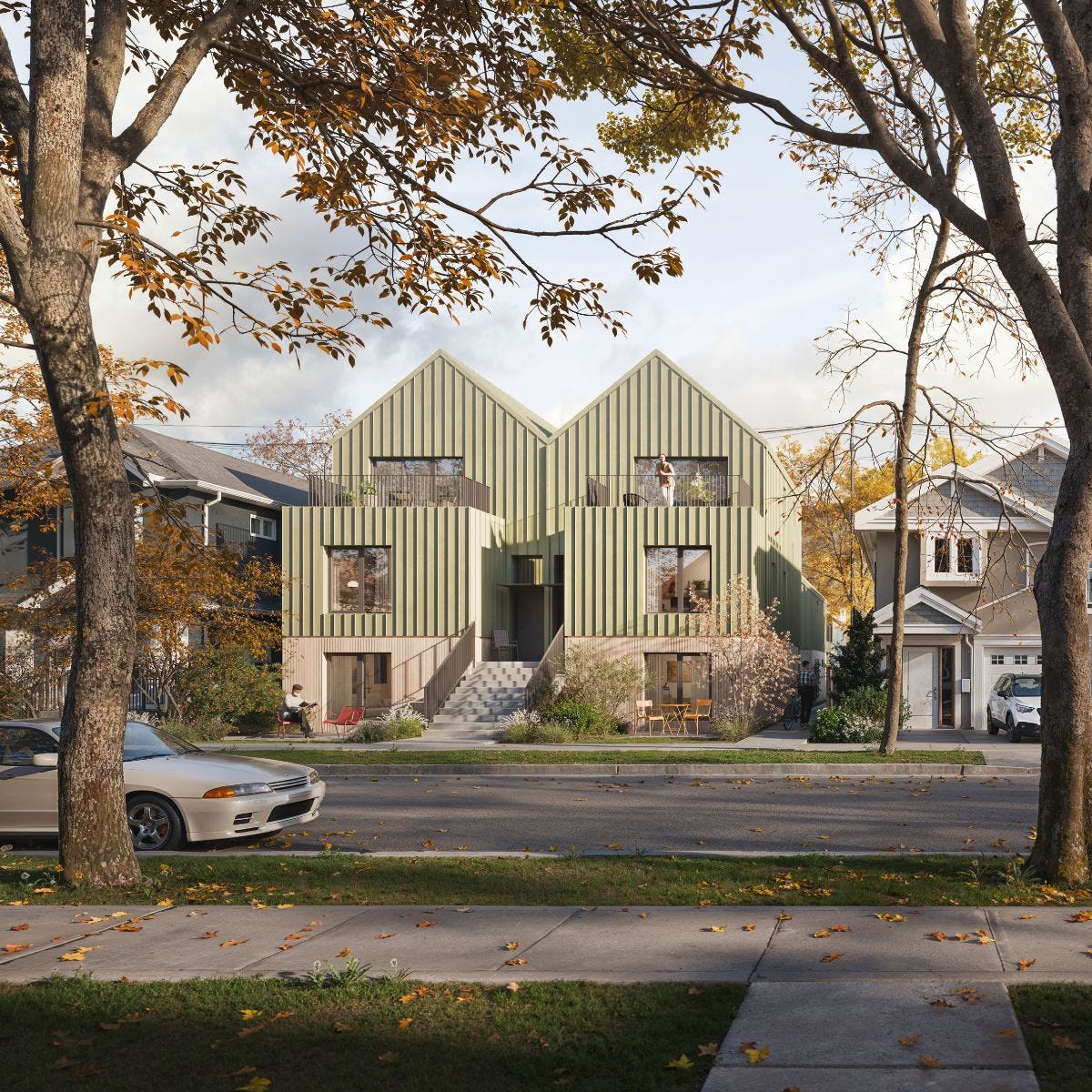
Last year, Canadian Prime Minister Justin Trudeau proposed a “housing design catalogue” of stock plans. Leader of the opposition Pierre Poilievre mocked him in the House of Commons:
“He’s announcing a catalogue everybody, yay. Give him a round of applause everybody,” Poilievre said, prompting laughter, cheering, and a standing ovation from the Conservative benches. “You can’t afford a home, you might end up in a tent, your rent has doubled but hey, you’ve got a brand new catalogue.”
On this, the first day in almost a decade that Trudeau is not Prime Minister [I know, he still is until it is all official], I will give him a round of applause. The Housing Design Catalogue was released last Friday and there is some great stuff in it; this is the kind of housing that Canada needs, which can be built quickly and affordably.
CMHC has been producing plan books since 1947 and they were very useful during the post-war housing crisis. The design, approval and pricing process is time-consuming and expensive, but stock plans can significantly reduce all of these.
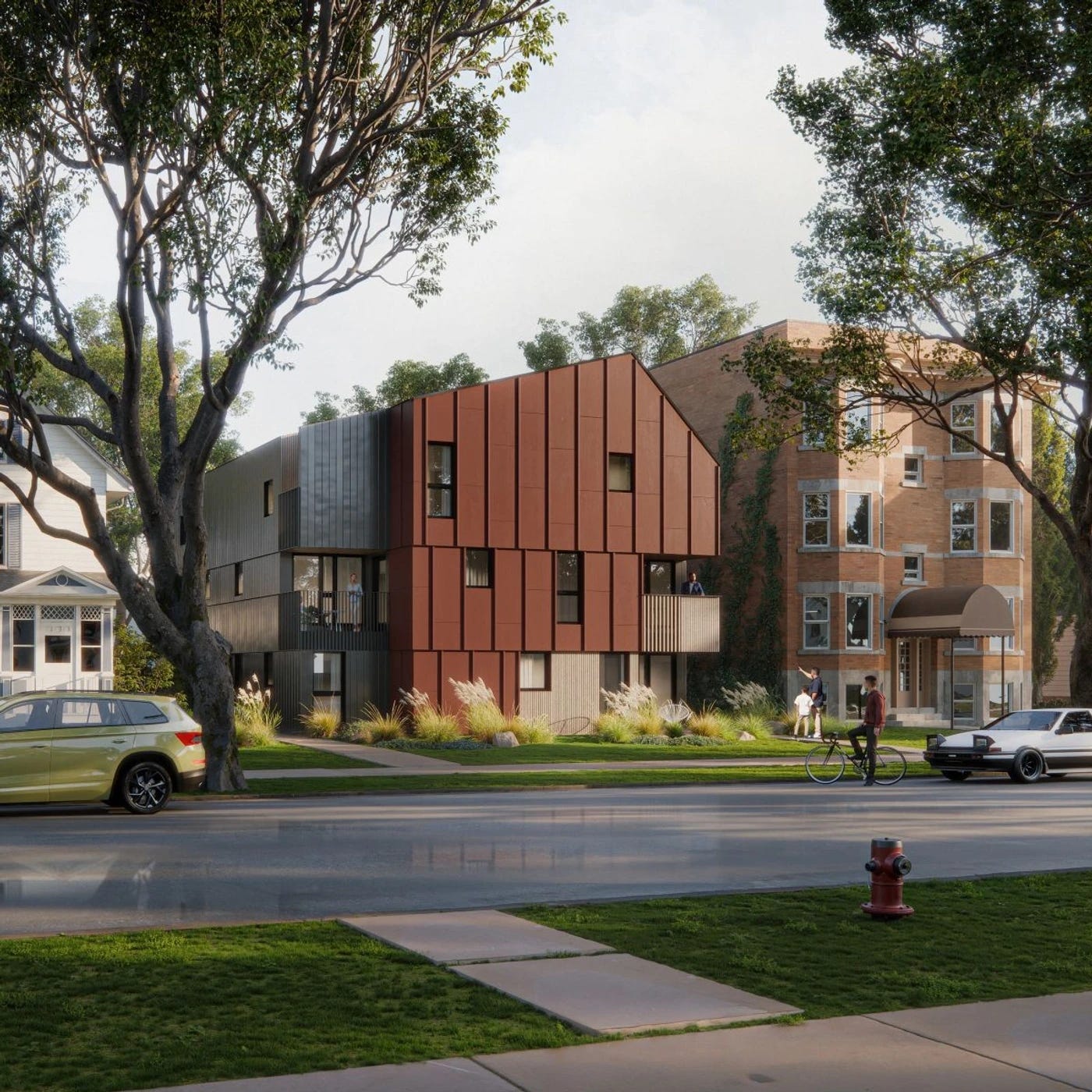
But unlike previous plan books, these are all two, four and six-unit buildings that can fit into existing neighbourhoods, plus accessory dwelling units (ADUs) that can be inserted into backyards. I like the image above; before single-family zoning was imposed in many cities, you got little apartment buildings like the one on the right. These designs fit nicely in between. I like how they are all modern designs; while the USA may be going trad, these follow the pattern of the previous postwar plan books. In her thesis, Building small houses in postwar Canada: Architects, homeowners and bureaucratic ideals, 1947-1974, Ioana Teodorescu argued:
“The postwar houses, despite their small size, are a major arena for the expression of modernism defined as it were by ideals of an egalitarian democracy and by scientific rationalism embraced by Canadian leaders at the time and projected unto the Canadian society. In this respect, the CMHC catalogues were vehicles to educate and convince ordinary Canadians of the values of modernism.”
Now we have to educate and convince ordinary Canadians that not everyone has to live in a single-family detached house or a high-rise concrete apartment; These provide affordable housing at what I call the Goldilocks Density and others call the Missing Middle Housing.
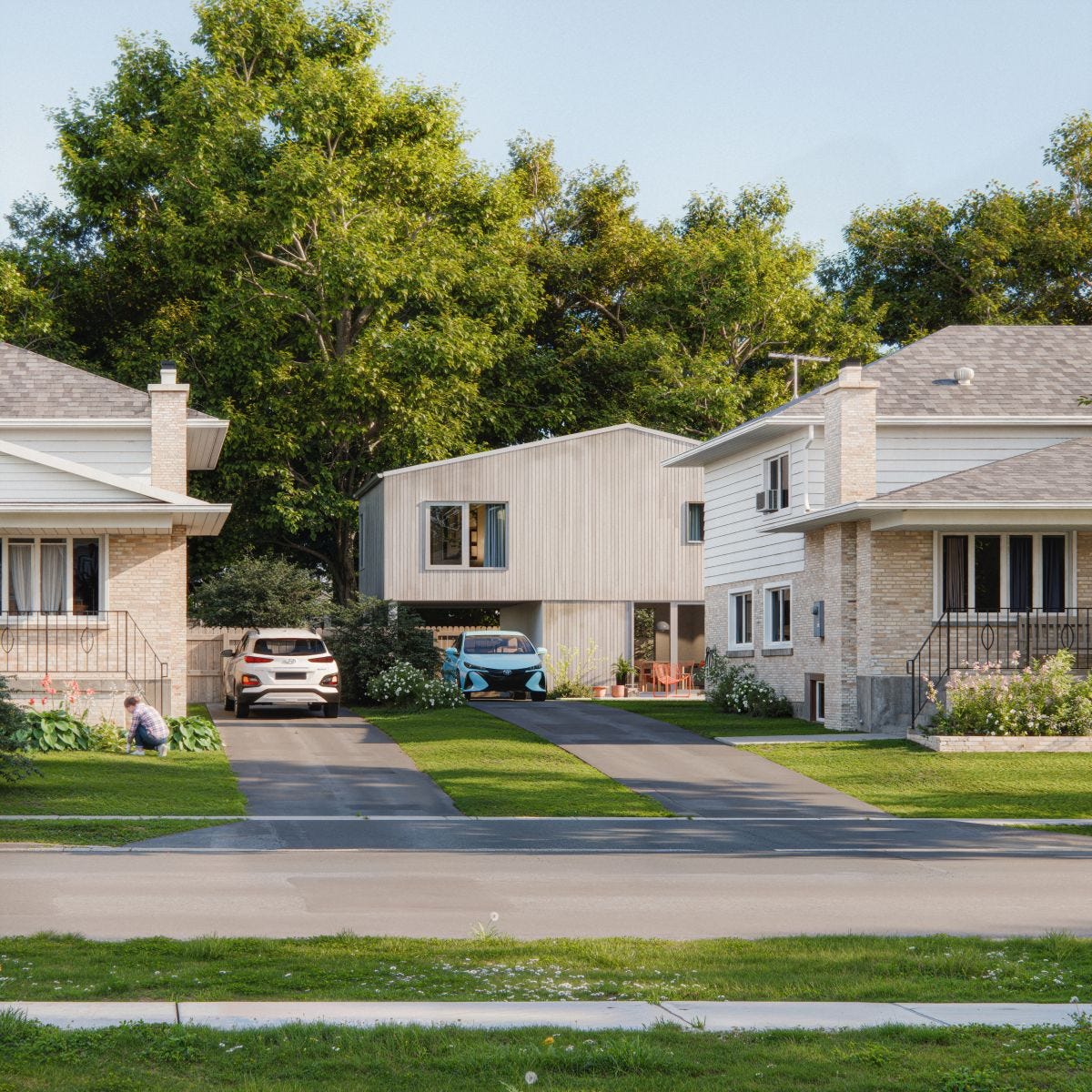
These new plans allow for intensification of cities and their suburbs, possibly adding six units where there was previously one, within the existing urban fabric. According to CMHC:
The catalogue offers 50 home designs including rowhouses and townhouses, fourplexes, sixplexes and detached accessory dwelling units.
The designs support gentle density to increase housing options within existing neighbourhoods.
Designs are tailored to 7 regions: British Columbia, Alberta, Saskatchewan and Manitoba, Ontario, Quebec, Atlantic provinces and Northern territories.
Each design was developed by regionally-based architecture and engineering teams to align with local climate zones, regulations, construction methods and materials.
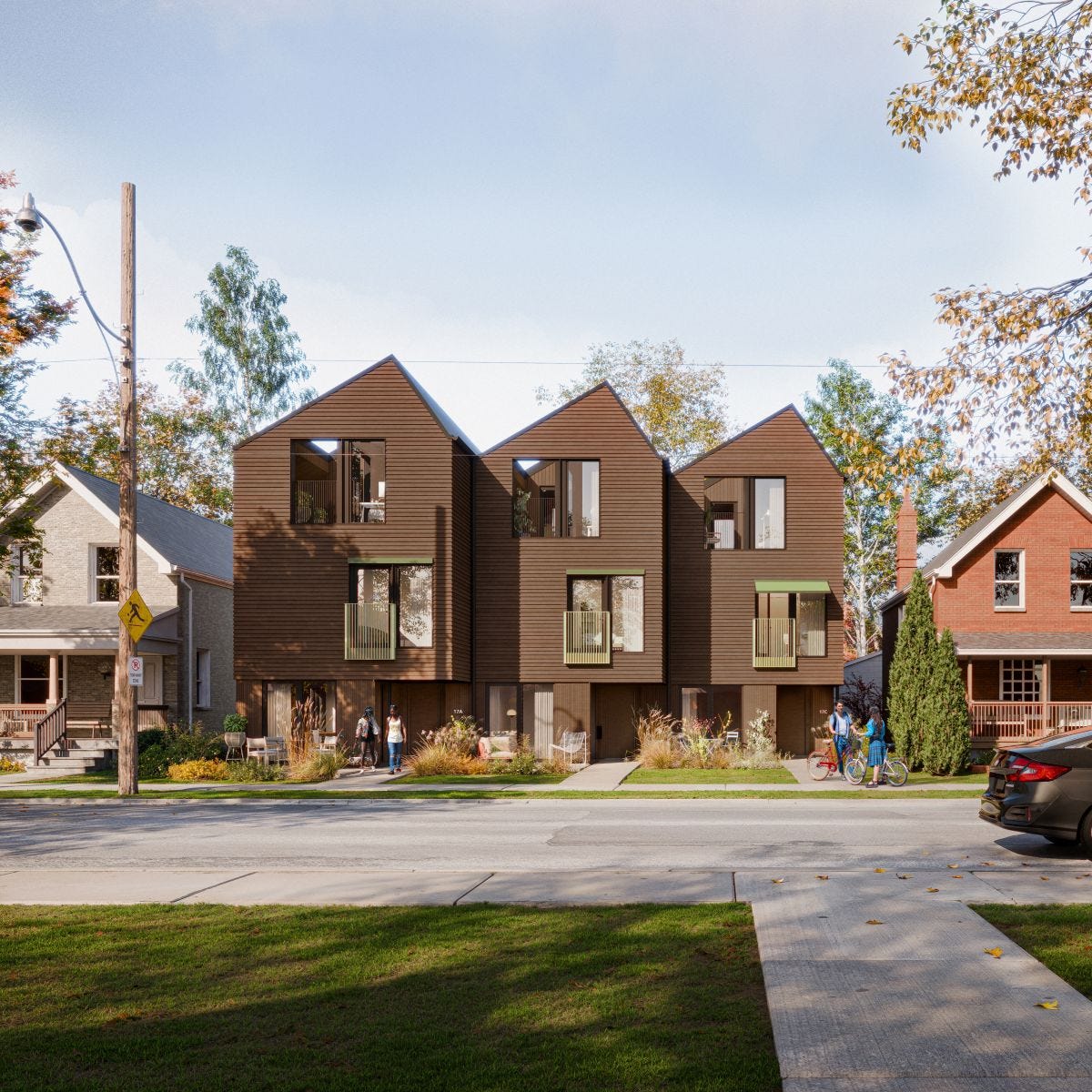
They are energy efficient and low carbon:
Designs include energy model templates and guidance to help run site-specific simulations, verify efficiency targets and further increase energy efficiency if desired.
Beyond energy savings, the catalogue prioritizes climate resilience and emissions reduction.
Each design includes life cycle analysis (LCA) results and additional guides to support material selection and resiliency.

They should be affordable.
Standardized plans reduce the time and cost involved in designing a home. When combined with streamlined local approvals, they can speed up the design and construction process.
Standardized designs can support prefab and off-site construction methods for components such as panelized walls, engineered trusses and bathroom pods.
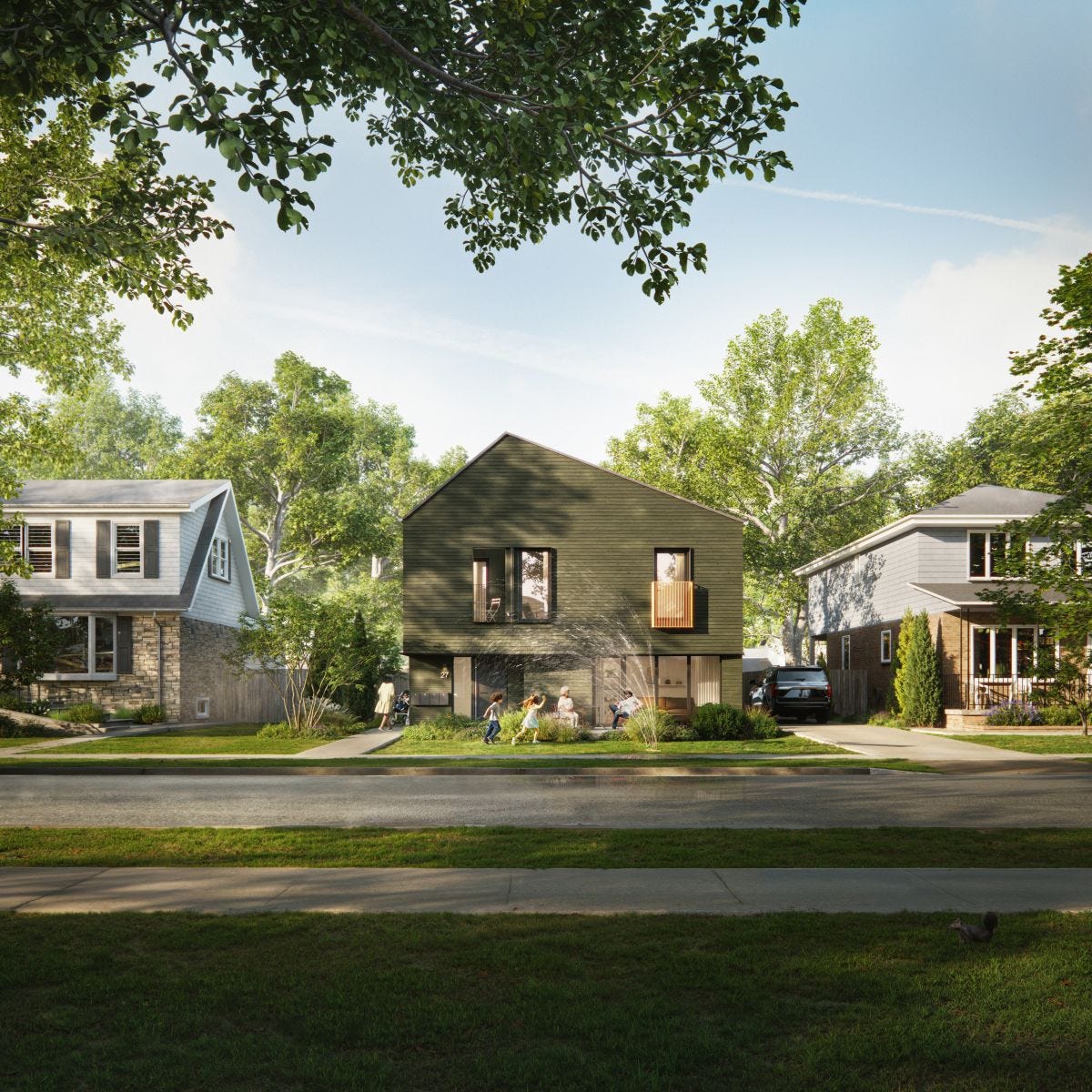
Lead architects were LGA Architectural Partners for Ontario, with Dub Architects (for Alberta), 5468796 Architecture Inc. (for the Prairies), KANVA (for Quebec), Abbott Brown Architects (for the Atlantic), and Taylor Architecture Group (for the North). and Michael Green Architecture for British Columbia. LGA says,
“These designs will help accelerate construction, cut costs, and ensure more Canadians have a quality home: architect-designed, energy efficient and low carbon. The houses even enable owners to age in place as they are designed to be easily converted to barrier-free accommodation if required.”
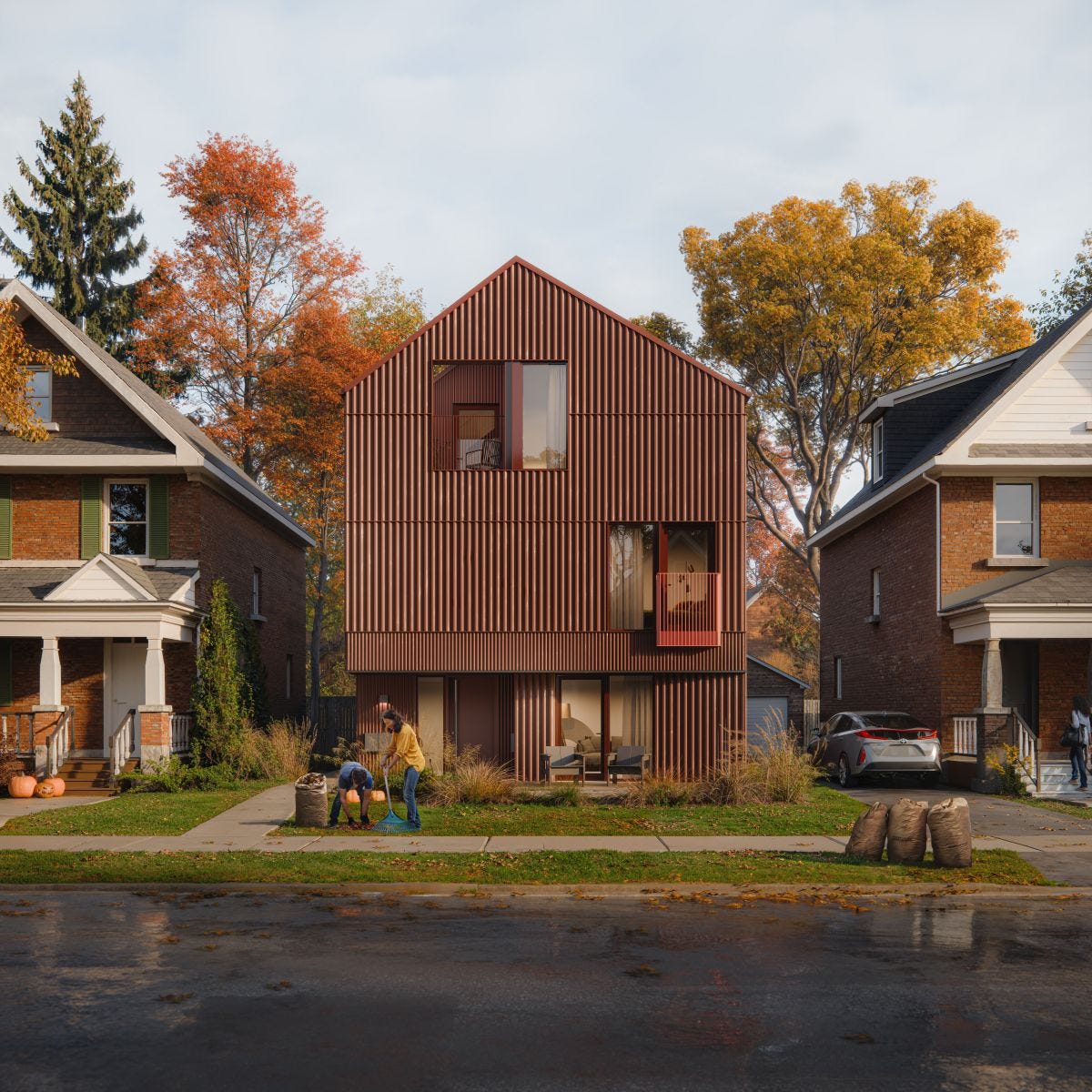
The earlier plan books from CMHC were designed for the baby boom world with mom at home and dad driving to the factory or office in his Chevy Bel Air. In what was one of my most popular Treehugger posts, I concluded,
“They provided the essentials. But they were flexible, adaptable and many are still in use today. In these times when everyone complains that young people cannot afford houses, perhaps it is appropriate to look at what we really need, get rid of all the excess and build simple, straightforward small houses again.”
That is exactly what CMHC and LGA’s team of talented architects have done. Pierre Poilievre can snivel all he wants about the brand new catalogue, but this catalogue may become a big part of Justin Trudeau’s legacy.
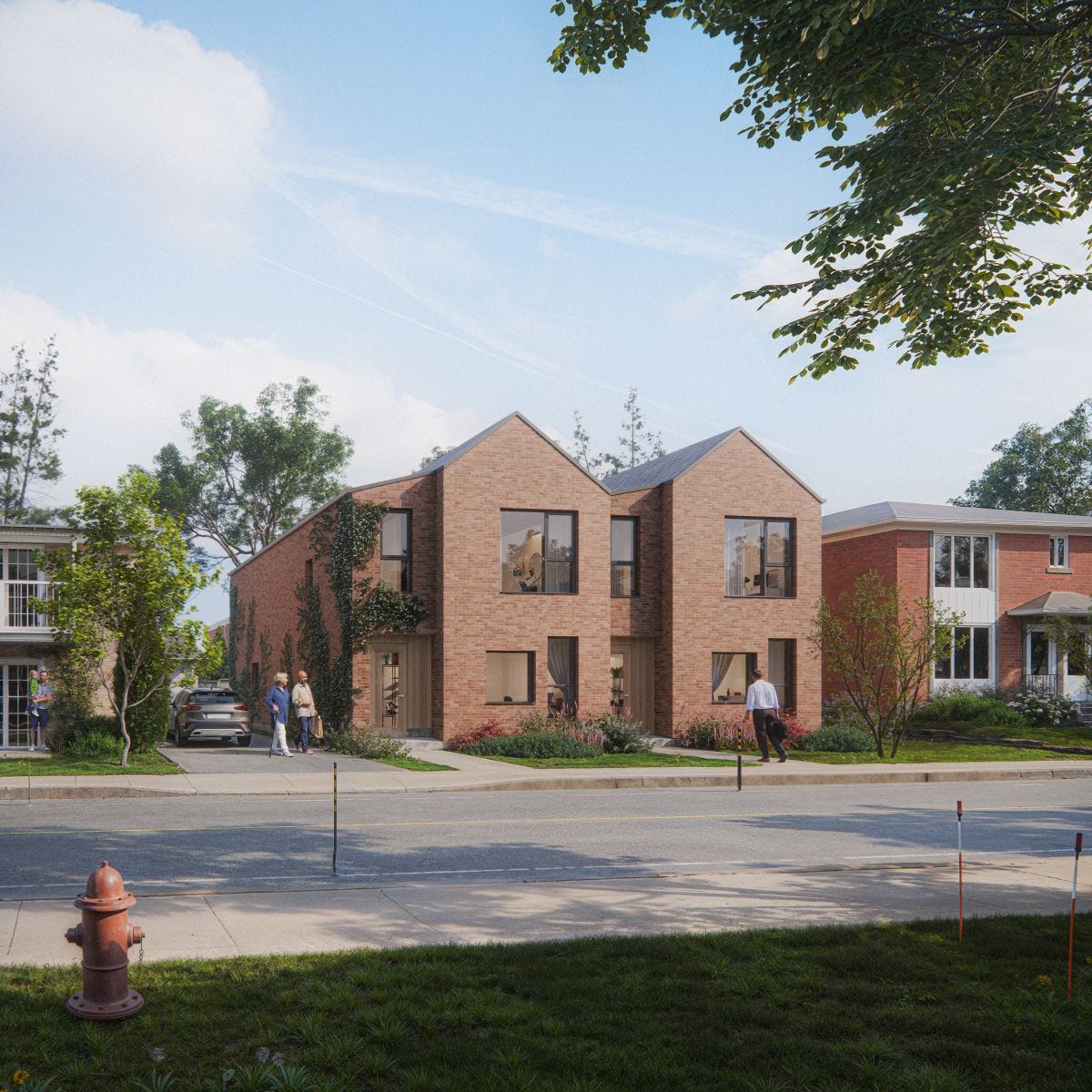



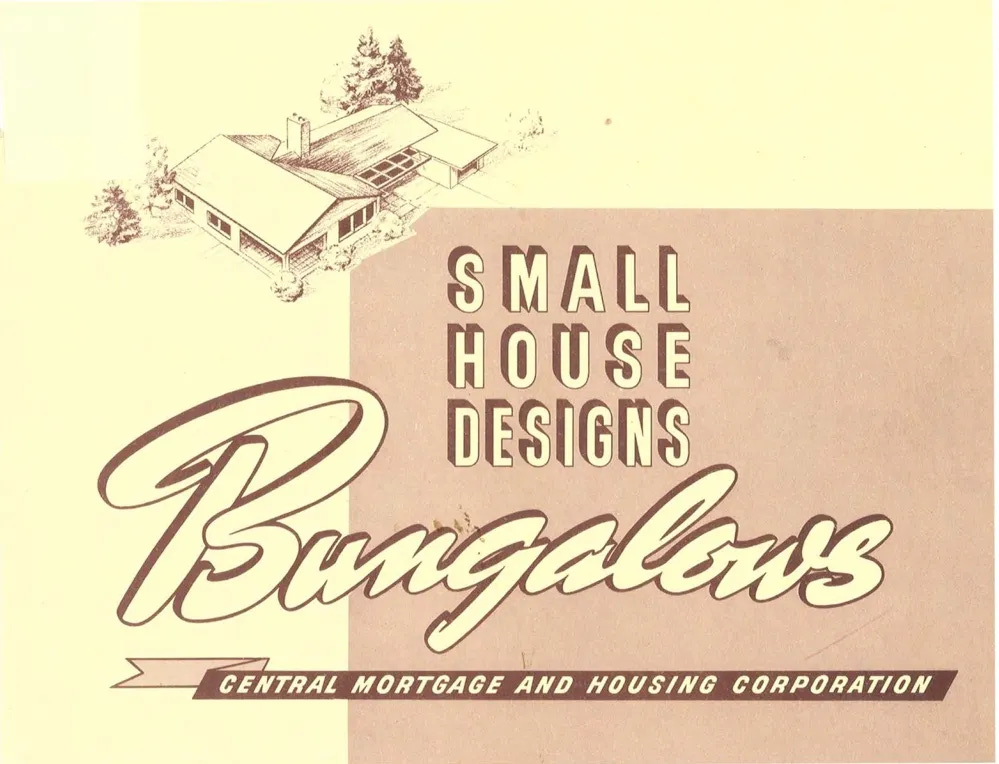
I travel nationwide for work. When I have time, I like to drive through neighbourhoods* I would consider living in if I had to relocate to that city. Even before I became aware of the term "the missing middle," I found myself drawn to neighbourhoods* that had missing middle structures. I would send my spouse photos of nice-looking 6–8 unit apartment buildings with comments about how cool it would be to have such an option nearby.
I live in a large subdivision/township near the Houston, TX area (125,000+ people) that is reasonably walkable and bikeable. However, for the most part, townhomes are shunted off to the edges, as if only poor, gross people want something smaller and UGLY. That's the problem—affordable townhomes that were built on the more affordable side are UGLY. Meanwhile, some really nice-looking townhomes are closer to the township's desired amenities, but they cost 2–3 times the median house price for the area and are at least twice the size of the smaller townhomes.
I don’t want the missing middle anywhere near me either—if it’s UGLY.
I think the CMHC offers attractive designs for multi-unit structures, appropriately sized for the neighborhood—at least in the illustrations. Make the missing middle scaled correctly AND NOT UGLY, and people might be more receptive.
*Spelled in solidarity with our northern neighbours.
Thanks Lloyd. Can Wisconsin become Canada's next province?