All about Eaves
The "waterfall roof" has become a dangerous cliché. Bring back big roof overhangs.
Writing on Linkedin recently, architect Andy Thomson complained about buildings without roof overhangs.
“Call me a traditionalist, or even an organic modernist, but there is a long history of eaves and cornices and even capflashings in architecture. They have always served a singular purpose: to direct bulk water away from walls and in turn window assemblies. The current aesthetic of the *waterfall* roof-wall juncture is literally inescapable now, it has reached such a level of aesthetic virality, and while it does support continuity of airtight membrane detailing and continuous insulation (ie. Passivhaus), and they can even have fire resilience benefits, your metal and flashing subtrades need to be **EXTREMELY COMPETENT** to pull this off. I fear, wrongly executed, it could give its Architects a bad name.”
The recent CMHC plan books showed many homes without roof overhangs, even in a situation where the architects will not be supervising the construction and have no idea of the quality of the subtrades. This could, as Andy suggests, lead to serious problems.
Historic Functions of Overhangs and Eaves
Historically, roof overhangs and deep eaves performed an important function, particularly in wet parts of the country: they keep water off the walls and away from the foundations. Roof overhang is also a function of roof slope; the shallower the roof, the deeper one could build the overhang.
In Quebec, where they have lots of snow and want steep roofs, they developed the bell-cast profile where the roof is steep at the top and then bells out at the bottom to get enough overhang. This kept the snow further away from the house.
It was green building dogma in the seventies that roof overhangs should be calculated to let the low winter sun in and block the high summer sun. This only worked on the south facade, however, which limited its application. And, as I noted in an earlier post, it probably didn't work very well at all.
On Green Building Advisor, Martin Holladay pretty definitively said that every house needs roof overhangs to "help shade windows in hot weather and reduce the amount of rain that hits your siding, windows, and doors." He shows photos of walls in dire straits and notes:
A house without roof overhangs leaves siding unprotected and vulnerable, like an orphaned lamb released near a pack of wolves. Unprotected walls suffer high rates of water entry, premature failure of any paint or stain, and premature siding failure.
But much depends on maintenance, and paints, stains, and sealers are dramatically better than they used to be. And of course, as Andy Thomson noted, you need quality subtrades and supervision. I wrote a post responding to Holladay’s article, Every house should have roof overhangs, except when they shouldn't or can't, writing in 2018 that we shouldn’t be so doctrinaire.
Modern Designs Without Overhangs
I did not insist on roof overhangs on my own house because there is a deck, and all kinds of technical issues that arose because of the proximity to neighbors. But I miss an overhang when it rains and I want to open a window for some ventilation. I wrote:
It rained the night before I took this photo and one can see that the siding is clearly wet. But I don't think it will do the Geoboard any harm and it is acting properly as a rainscreen. Behind it, there are high tech membranes like my sticky orange frogs that will help keep moisture out. I don't worry about the solar gain because we can now tune our windows with any solar heat gain coefficient that we desire and facing west, an overhang would have been useless anyway.
These days I am not so crazy about “tuning our windows” and believe we should control the sun with shading. I also had other reasons to eschew eaves:
Martin is right; good overhangs are absolutely the right thing to do. If you don't have a parapet and a roof deck above for the upstairs apartment. If you don't have ridiculous building regulations demanding noncombustible construction on the sides. If you don't have setback regulations limiting overhangs to uselessly small dimensions. If you don't mind cantilevered joists breaking your thermal envelope and causing discontinuities in your cladding. If you are not facing south where the shading effect might make a difference. If you do design it carefully, use high quality materials and build it properly, you don't have to be doctrinaire and say "every house should have roof overhangs." But I will have to report back in twenty years.
It is only eleven years, and the wall has held up rather well. I hate having to run and close windows at a hint of rain, and worry every time I see the wet wall.
But I would do it differently today. I have changed my mind about this, and will be doctrinaire. Every roof should have overhangs. The waterfall roof (It’s a great name, Andy, because that is what the water does) has become a cliché.
It is also inappropriate for low carbon design; Today we shouldn’t use cement board and depend on high-tech membranes and cladding. In a world where we want to use natural materials, like straw, clay and wood, we should do our best to protect them; as the saying goes, they need ‘a good pair of boots and a good hat’.

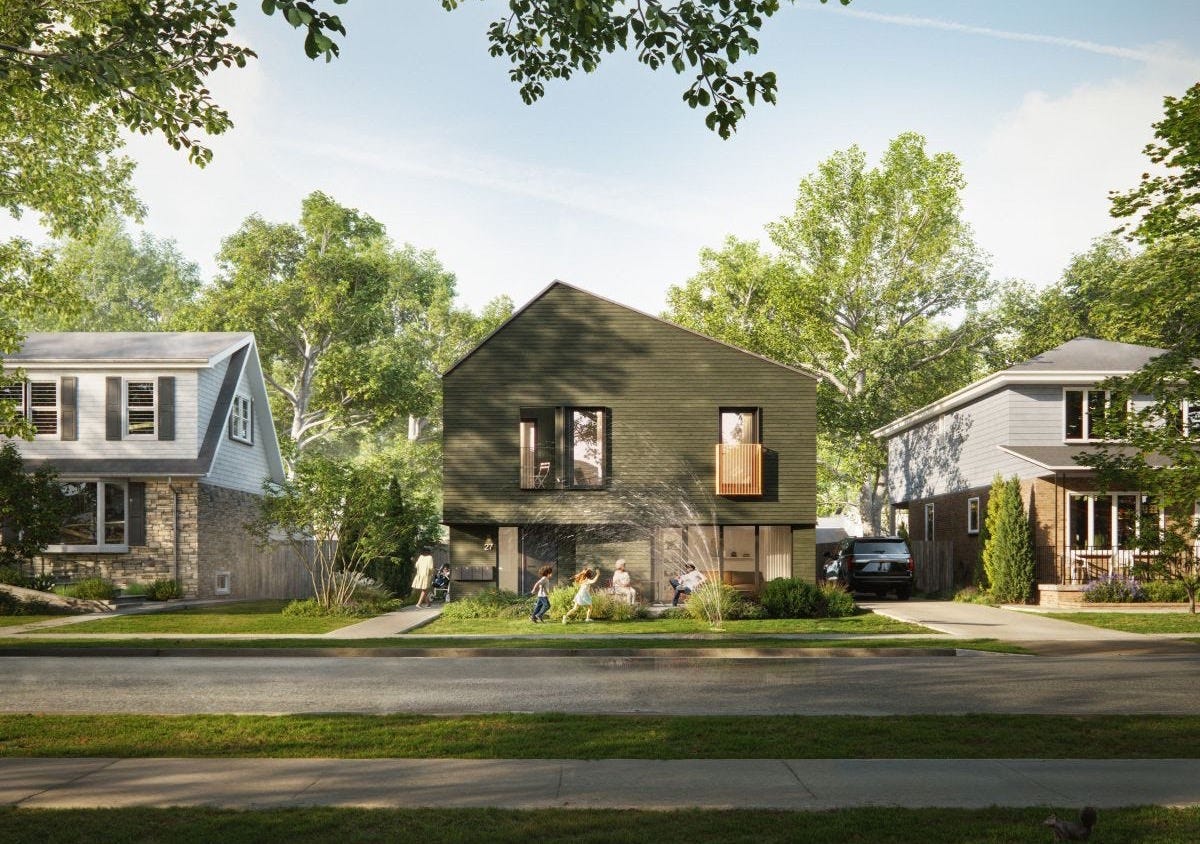
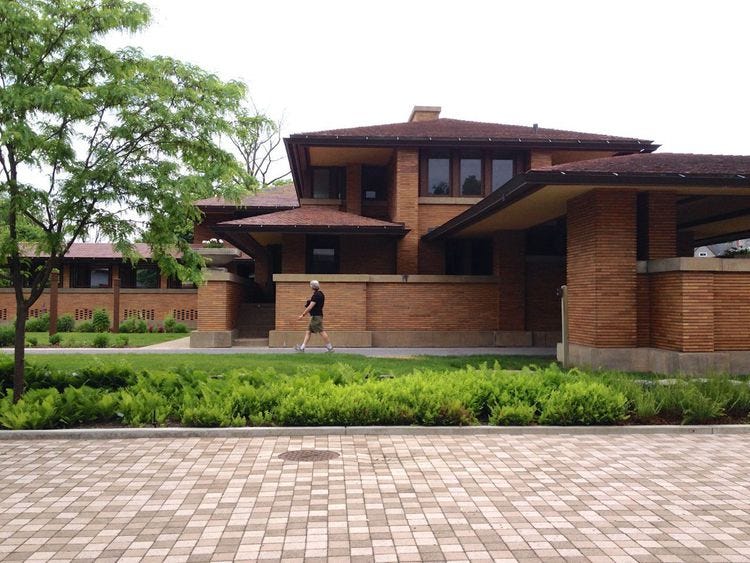

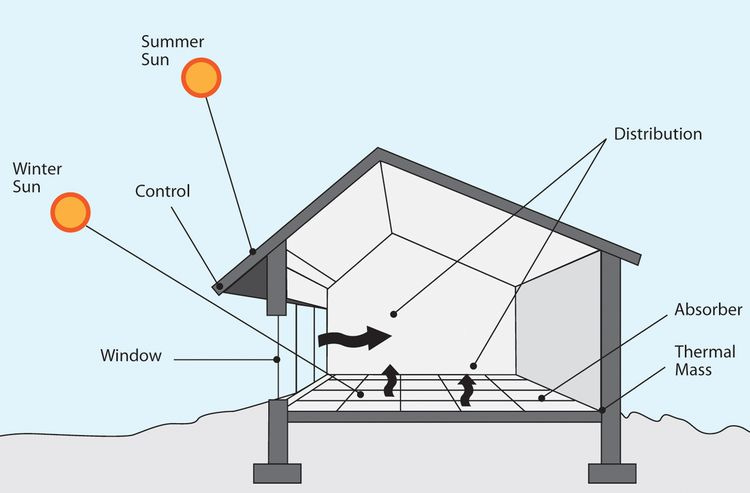
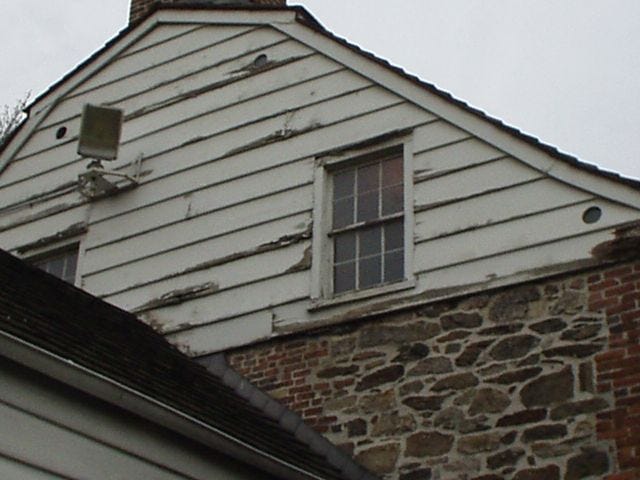
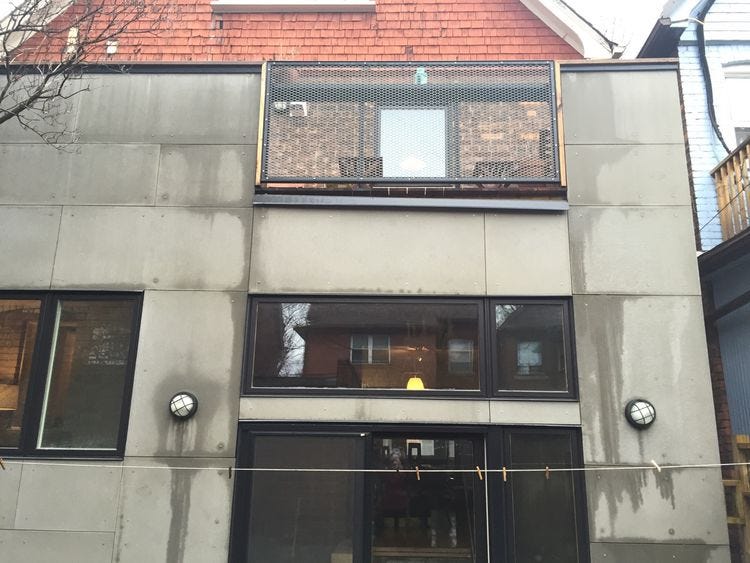

When I was designing my house, based on a real architects design who used Frank Lloyd Wright's Usonian houses as a starting place, I got some good advice from a solar energy expert and my builder. This came before we put a shovel in the ground. The solar advisor said that I had to have 4 foot (3.2 meters) overhangs on the south side to shade the rooms in the summer, and that it was best to go at least 2 feet (0.6 meters) around the rest of the house. We did, and put a four foot overhang on the north too. My builder said bluntly, "All Frank Lloyd Wright's houses leak. I won't build unless you give me at least a 2.5 slope." That's 2.5 inches per foot on the roof, as I learned. I did. We have no regrets. It keeps the straw bale walls dry. They are coats with 4-5 cm of cement stucco outside, and the same amount of Structolite (brand name) on the inside. Overhangs work. I would do it this way again. We've been living in the house almost 26 years.
Every time I see a new house with zero overhangs, I feel bad for the owners — especially 10 or 20 years from now. Keeping rain from sheeting down the walls and windows is just common sense. Thanks for the article!