Why do I love mid-century modern architecture so much?
A report from my Michigan Modern Weekend tour with Docomomo.us
The Frank and Anne Parcells House was designed by Paul Rudolph and built in 1970. It encapsulates everything I complain about in architecture: the form is too complex, the windows are too big (so big that they had to come in by boat), the house is one giant thermal bridge, it’s too large at 4,458 square feet, it’s an accessibility nightmare on multiple levels, and it is a massive energy hog. It’s high maintenance; owner Curt Catallo says, “we’re in the restaurant business, and we’re used to things going wrong unexpectedly.”
So why do I love it and every Paul Rudolph building? Henry Russell Hitchcock wrote of Rudolph:
“He is, above all, in his failures and even more than in his successes, in his parking garages and his pharmaceutical plants as much as in his representational art buildings, an artist in architecture, concerned to dispose his spaces, to model his masses, to choose and treat his materials, as great architects have always done, in such a way as to achieve compositions, works of art, that are only possible to architectural scale.”
It is like my love of Le Corbusier’s concrete; these are works of genius from another era. I so enjoyed my Docomomo.us tour of Le Corbusier’s work a few years ago that when they offered a “Michigan Modern Weekend,” I knew it would be marvellous. And I thought I might answer that question: Why do I love this architecture, interior and furniture design era so much, especially given all of the problems?
It certainly was a weekend of contradictions. I stopped in Windsor, Ontario, the night before to do a talk at the Art Windsor Essex gallery with Richard Peddie, author of “Great Small Towns in Ontario,” in which he discusses “the need to face climate change as world temperatures continue to get hotter. Inexpensive ways to reduce dependency on cars by replacing them with more active modes of travel, such as cycling and walking.” I talk about my book and the need to build walkable communities, build smaller but better, and use less stuff.
Then POW! I take a bus through the tunnel, and I am in Motor City, another world of John Portman’s amazing concrete and the pickup truck of my dreams where I can barely see over the hood.
Our first stop was the General Motors Technical Center, built way out on farmland, so big we took the bus to get from one end of the lake to the other. It is not usually open to the public, and we couldn’t take any photos, which I found incredibly difficult, there was so much to see! It was planned by Eero Saarinen, who did many of the buildings, and he brought in the best to work on it, including Harry Bertoia, Alexander Girard, Ruth Adler Schnee, Florence Knoll and Alexander Calder.
General Motors deserves credit for maintaining and continuously improving this incredible site. Thanks to Christo Datini, Manager, General Motors Design Archive and Special Collections, for the tour.
We also saw Marcel Breuer’s Grosse Point Library, the Library Collective Art Gallery and the Shepherd Art Center, and Cranbrook School, which will be the subject of another post; this one will concentrate on the houses.
Lafayette Park
I want to live in Lafayette Park, designed by Mies van der Rohe, as much for the landscaping as for the buildings, it is just stunning. Docomomo explains:
“The Mies buildings are set in a lush, mature landscape designed by Alfred Caldwell. Based on the ‘super block’ plan, there are no through streets in the development. Access is from the perimeter streets with parking areas set below grade to hide views of automobiles.”
These houses are only 1400 square feet but have three bedrooms and a full basement, dining at the front and living at the back with a semi-separated kitchen on the side. Someone should redo this as family apartments today, such a great plan. The owner of this house worked as a designer for GM for many years, and furnished it beautifully, redoing the bathroom and kitchen as well.
W. Hawkins Ferry House
Many on the tour were houses for the very rich; W. Hawkins Ferry was the grandson of the founder of the largest seed company in the world. He studied architecture at Harvard under Gropius and Breuer and spent his life collecting art and supporting the Detroit Institute of Art. According to Docomomo,
“Ferry had a vision of a house that would be the ultimate in modern architecture to showcase his art collection. Foremost in his mind was a two-story living room with a dramatic staircase and a wall of glass. Detroit architect William Kessler designed a home that exceeded Ferry’s expectations.”
The rooms are big, the views are grand, the stairway is amazing, but it is not over the top at all.
There is a bit of Canadian content here; Castor’s famous recycled tube light is hanging over the dining room table. I used to write a lot (all deleted of course) about Brian Richer’s recycled lighting and wonderful sense of humour; he now has moved to Detroit, perhaps chasing a better supply of old fluorescent bulbs.
The Frank and Anne Parcells House
We started this post with Paul Rudolph’s house, also on Lake St. Clair. The Parcells had lots of kids and wanted lots of bedrooms, all with a view to the lake. Docomomo writes:
“The lake facing façade displays the variety of box-like projections, differing in size and shape, and infilled with large walls of glass recessed within the boxes. This staggering of boxes allows dramatic ever- changing views out to the lake and to the various interconnected interior spaces and levels as. For example, the tall ceilinged dining room allows views of four of the five levels with balconies running across the open area.”
As one staggers up and down the stairs between the boxes, you become overwhelmed by the number of sitting areas in its current configuration (Curt Catallo and Anne Stevenson didn’t need so many bedrooms.) It’s a lot of house!
According to, Rocco Leonardis, writing for the Paul Rudolph Institute for Modern Architecture, “His plans literally revolve around a development and complete exploitation of space that is both visual and functional, a pinwheel pattern of spiraling forms large and small, positive and negative, building upon one another, always moving upward.”
And indeed, that is exactly what one does, constantly moving upward. It seems more visual than functional to me; I met Kelvin Dickinson, CEO of the Paul Rudolph Institute on the tour, who was visiting the house for the first time. I asked him if it lived up to his expectations, and he said, absolutely! I am not sure I can say the same thing.
John and Kathleen McLucas House
I was sure that this would be one of my favourite houses on the tour. It was designed by Alexander Girard, much better known for his textiles and graphics that I saw when I visited Herman Miller’s archives a decade ago (sorry, post deleted!). I loved the modesty of the entrance and the living room where we sat and watched a video about the house.
The exposed open web joists, the bench around the fireplace, the window details, all lovely and restrained. Docomomo notes that it was a hit:
Girard designed the McLucas House around a central open-air atrium. The open floor plan, large expanses of glass, bright colors, and partition walls running from interior to the exterior reflect the tenants of good design that Girard promoted as curator of the Detroit Institute of Arts’ 1947 “For Modern Living” exhibition. The exhibition received national acclaim and brought the work of many modern designers to the public’s attention.
I also loved the built-in desk supported by the glazed brick from the General Motors Technical Center. But the more time I spent in the house, the more confused I got about the plan, which was a complete muddle to me.
Docomomo Michigan threw a reception for us, and the caterer had to go from the fabulous kitchen, through the bathroom and then through the primary bedroom to get to the back yard because any other route was even more circuitous.
The courtyard plan, the serious amount of glazing (with a clever trough to catch the condensation) the jalousie windows, it all seemed more appropriate for Palm Springs than it did for Detroit. I wonder how the owners get through the winter.
Dorothy Turkel House
Frank Lloyd Wright always wanted to build economical houses available to average Americans, and developed the “Usonian” designs to be cheap, efficient, and possibly prefabricated. He wrote, “The house of moderate cost is not only America’s major architectural problem but the problem most difficult, if not improbable of solution, for her major architects.” Not much has changed since then, and unfortunately, Wright’s ideas did not solve the problem.
One approach he tried was the “Usonian Automatic” system of concrete blocks. The idea was that clients would buy the moulds and cast their own blocks, with a groove on top. Reinforcing bars would be set and the voids filled with grout. There may be self-builders out there who would lay their own masonry but casting the blocks is a stretch.
Dorothy Turkel was certainly not going to be casting her own blocks. She was heir to a parking lot empire, and admired Wright’s book “The Natural House.” (I do too, I have my mother’s copy). Her Usonian Automatic House cost $65,000 to build, and the detail is so extraordinary, it would cost 100 times that today.
Norman Silk and Dale Morgan have done a fabulous job restoring it and building the wonderful gardens that surround it. They have filled it with books, FLW tchotchkes, and China.
But if I was looking for the spirit of the Usonian house, “the embodiment of an idea for a simple, stylish small house of moderate cost designed especially for the American middle class,” this ain’t it.
Gregor and Elizabeth Affleck House
The last house on the tour was designed by Frank Lloyd Wright in 1941, and I thought it was the perfect embodiment of the Usonian House. I didn’t ever want to leave. I don’t have a lot of photos as my iPhone ran out of power (Lesson: never leave your booster battery in the hotel! Your battery will fail at the worst possible time!)
Docomomo describes the site as difficult.
“When Affleck asked Wright to design a home, Wright instructed them to find a piece of land outside the city that seemed unbuildable and undesirable. The site at the time was isolated, heavily wooded with no level ground. That allowed Wright to explore his concept for his “house on sloping ground,” first developed as part of his Broadacre City Usonian community plan.”
Our tour guide noted that this was a model for Fallingwater, where the house is built over a stream, now a dry bed leading from the bottom left and running under the living room of the house to the right. This created a large sitting area under the house that must have needed a lot of steel to hold up; I found it dark and dreary, but on a very hot day, it might have been a nice relief.
But upstairs! All brick and cypress wood, opening doors and windows for cross-ventilation. It’s not too big, it is never very fancy, and it feels comfortable, it feels like…home.
The children of the first owners donated it to Lawrence Technological University, so it is devoid of tchotchkes and feels very much of the period other than the kitchen
with its ugly modern double-wide fridge.
All of which brings me back to the question in the title of this post: Why do I love mid-century modern so much? Some of it might be my upbringing; I still have all of my interior designer mom’s books on Wright, Eames and Breuer, they were and remain part of my life. I recognized much of the furniture in the Cranbrook archives, and I was rocked as a baby in that yellow fiberglass Eames chair, my sister still owns it. It is frankly not very comfortable, and I can barely sit in the Bertoia diamond chair. I don’t think some of the houses we visited were very comfortable either.
But it was an era when architects could do anything, and could reinvent how we build. We had air conditioning, cheap gas and electricity, modern plastics and fast cars and new highways; it was a new world where if you could think of it, you could do it.
Perhaps that is what I miss, that we can’t do this anymore. We have to accept that there are limits today on upfront and operating carbon that make these kinds of buildings untenable. Climate change makes so much glass and acres of flat roofs hard to manage. Our world has changed.
Or maybe it hasn’t; excuse me while I check on my GMC Denali pickup delivery date….



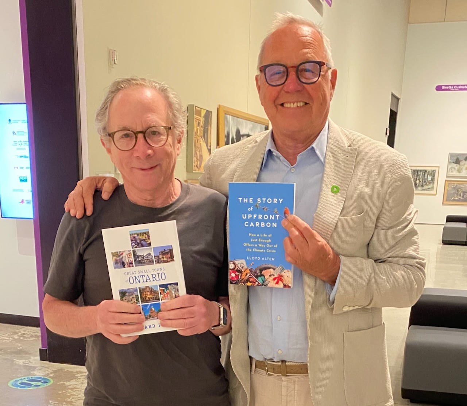



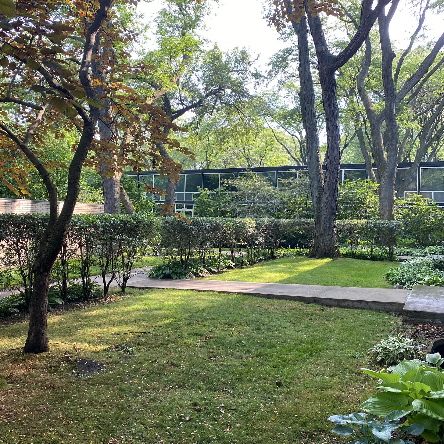
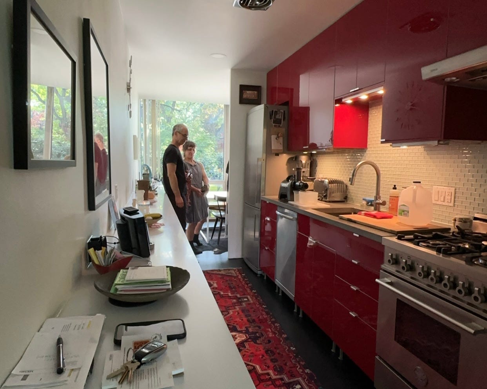

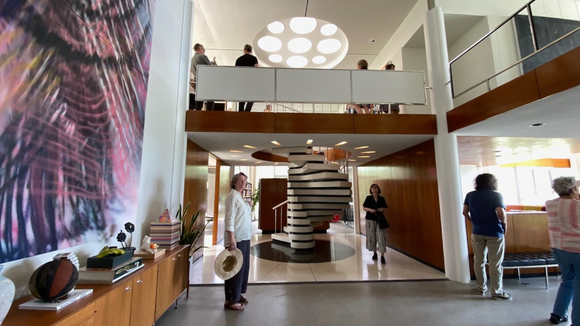
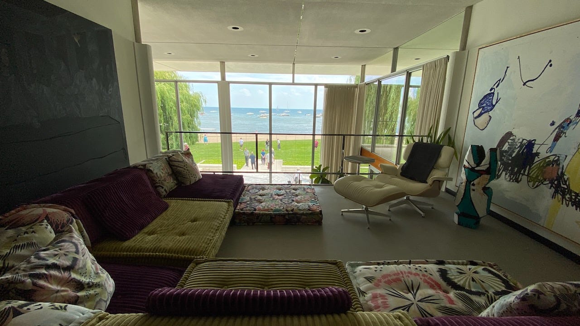
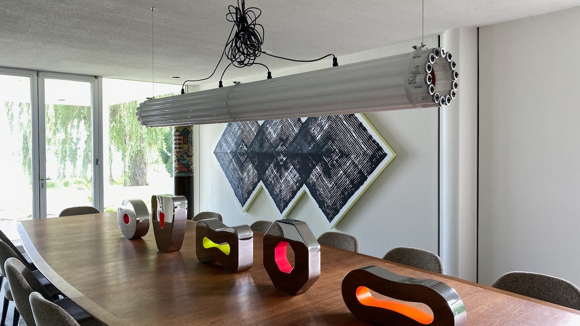

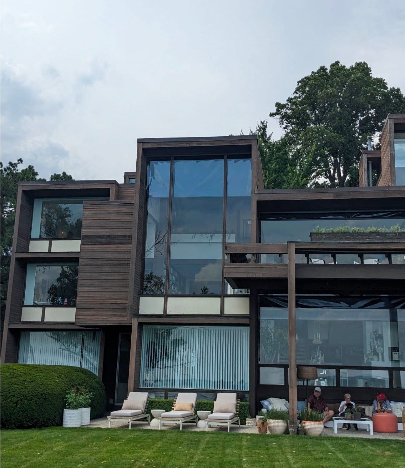
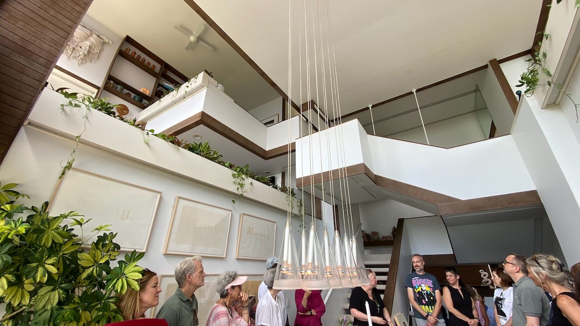

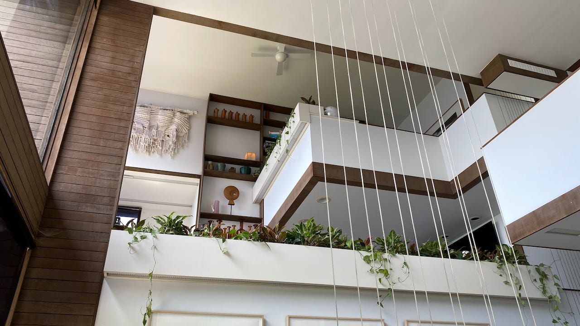
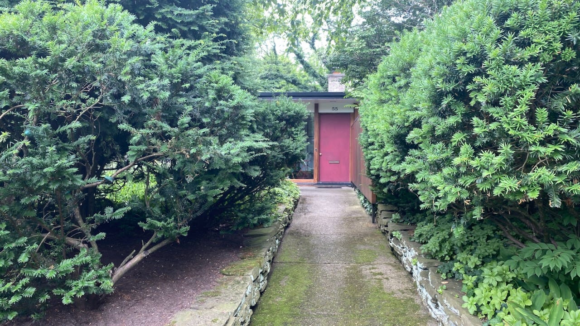
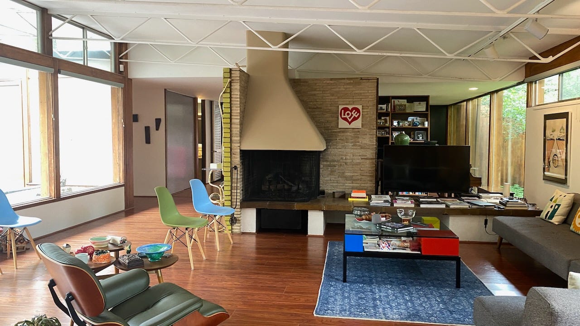
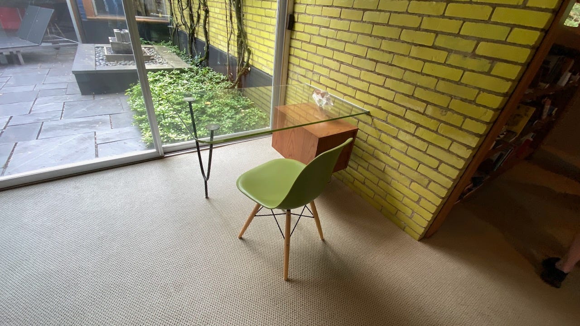
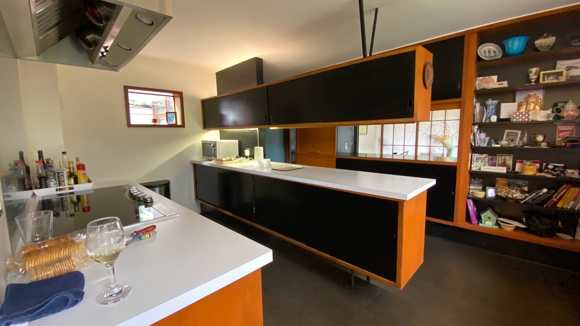
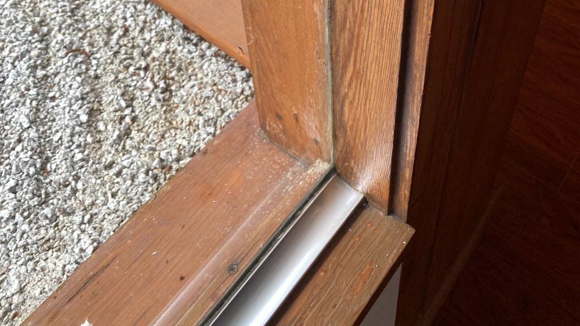
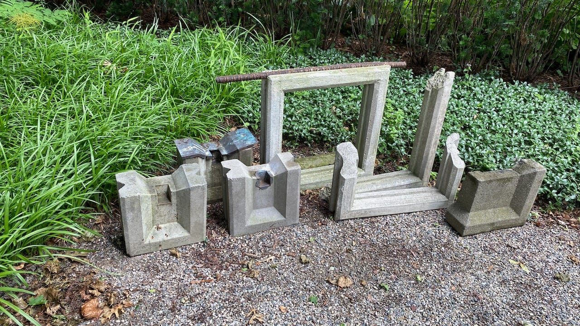



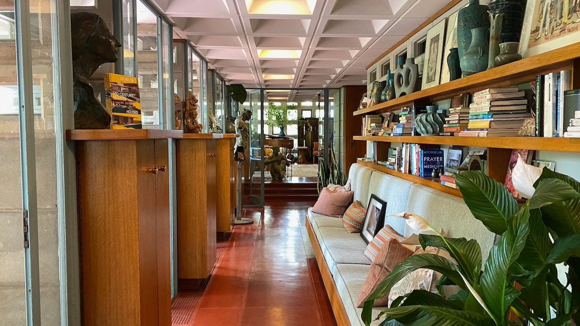
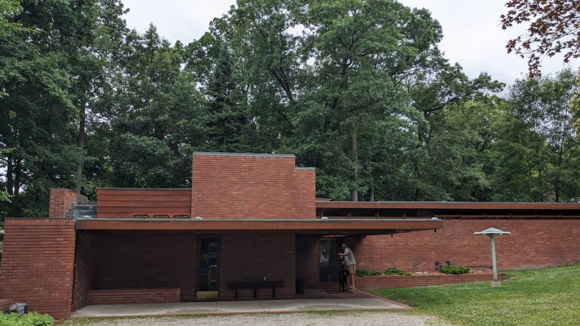

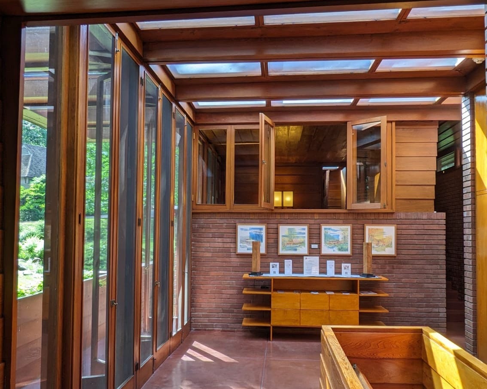
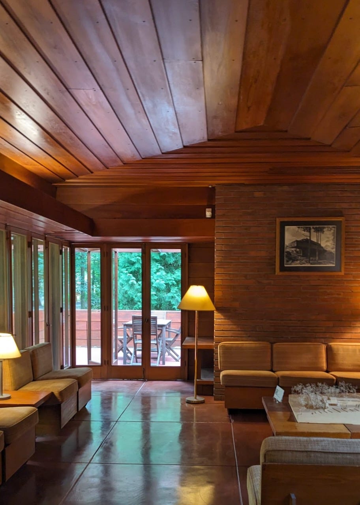


The Zimmerman House in Manchester NH is a wonderful example of FLW's more modest homes, it's under 1,500 sf.https://franklloydwright.org/site/zimmerman-house/
Wonderful post of what looks like a wonderful adventure! Implying that we should make "sufficient" architecture as beautiful as these projects is a worthwhile challenge for us all.