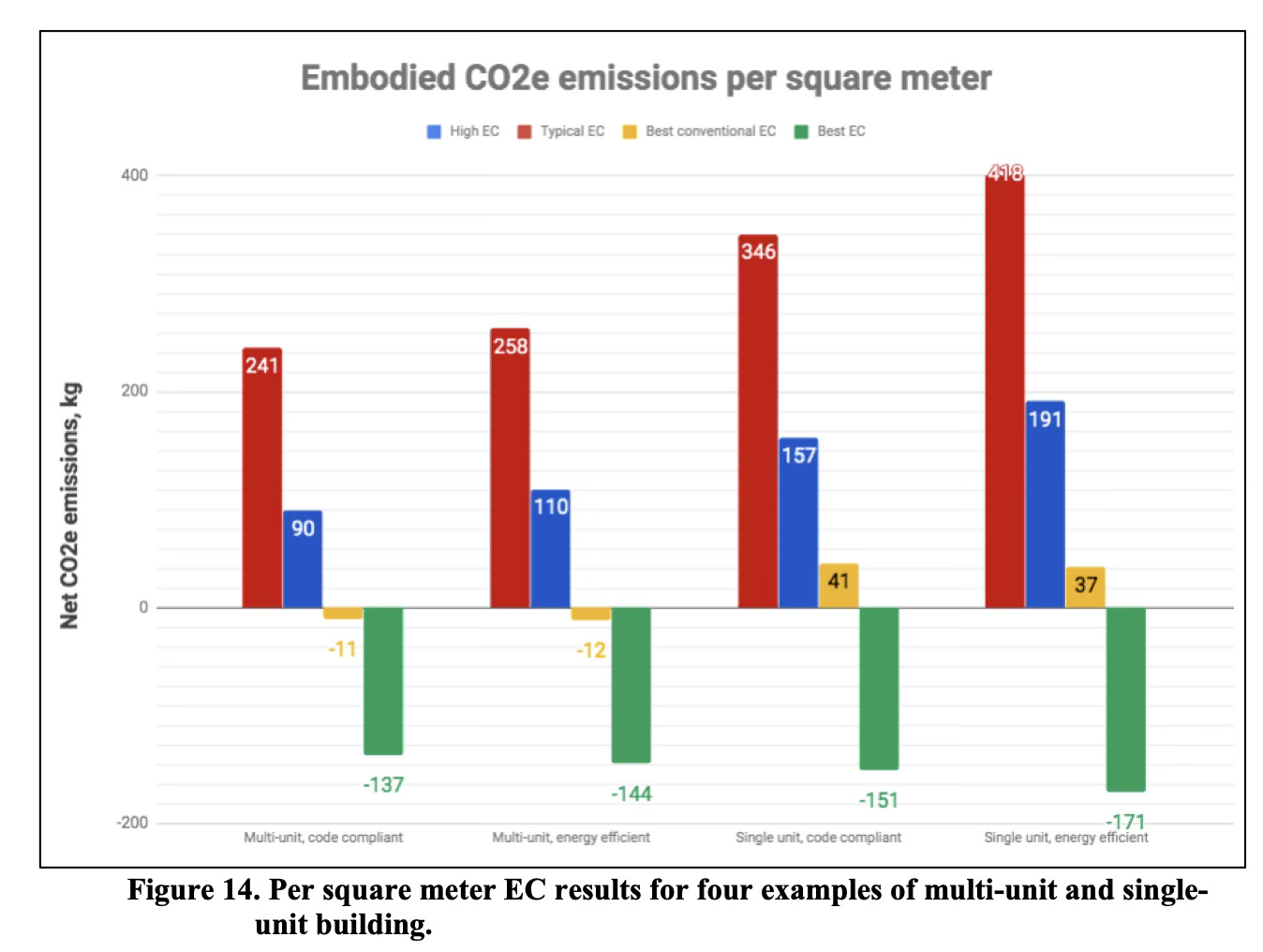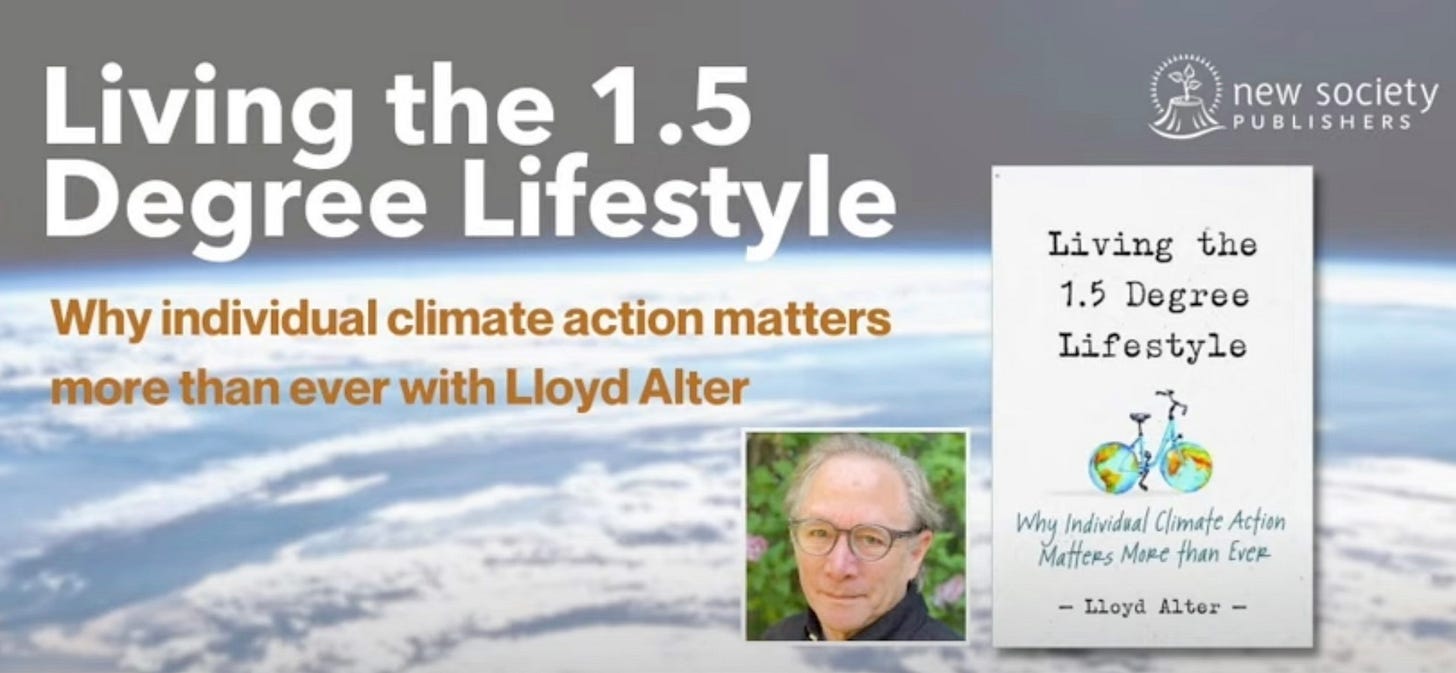The future of housing is building with biomass, and Toronto just blew it.
The single biggest factor in our cities' carbon footprint isn't the amount of insulation in our walls; it's the zoning.
That’s my late mother-in-law’s house, in what was formerly North York, a borough merged into Toronto 25 years ago, but which is still zoned as a suburb of single-family houses on big lots. Huge lots by today’s standards; I never saw such a big backyard. I got married in it, a big crowd and still room for a swimming pool. A new light rapid transit line, decades in the making, is soon going to open a twenty minute walk south. The house is a small 60s vintage sidesplit with one full bathroom and a 2 piece at the entry; it will likely be demolished for a monster home. It could have become something much more useful and appropriate.
I was excited when City Council discussed rezoning the city to permit multiple-unit buildings such as sixplexes. In the end, they suffered a failure of nerve because of suburban resistance and according to Sushil on Substack, the unwillingness of the Mayor to use her powers to get it passed. Instead,
“Wealthy homeowners retain their exclusionary zoning and inflated property values. Councillors posture as “pragmatic” while shielding their base from even marginal increases in density. New homes remain locked out of high-demand neighborhoods. And renters—the people for whom housing policy is not abstract—receive the usual consolation prize: a headline.”
So you can build sixplexes in the pink areas, mostly downtown, where the lots are small and the housing is dense, but you can’t in the white areas, which are mostly low-density suburban development built out in the fifties through seventies.
There are many who will point out that this is a lost opportunity to build more affordable family housing in residential communities well-serviced with schools and transit, already plumbed and wired and capable of accommodating more density.
I will point out instead the carbon bomb that is the result of this decision. I have been writing for years that the single biggest factor in our cities' carbon footprint isn't the amount of insulation in our walls; it's the zoning. Fourplexes, sixplexes, “missing middle” or my “Goldilocks Density” housing types are the sweet spot for building housing with the lowest carbon footprint per capita.
The key to the small footprint of missing middle housing is the palette of materials you get to work with. Highrises are concrete, steel and lots of glass; missing middle housing can be built of timber.
Research by Chris Magwood and his team at HomebuildersCAN demonstrated that small-scale multifamily housing has a very low carbon footprint, with a quarter of the emissions per bedroom compared to single-family housing, usually because the units are a bit smaller and share the foundations and many walls. Chris told me:
“There’s a pretty direct correlation to embodied carbon and number of units in a building. My guess is that this holds true until the tipping point is reached, where buildings become large enough to require substantial amounts of concrete and/or steel, as well as elevators, etc. Another strong argument for the missing middle!”
Magwood figured much of this out in his Master’s thesis in 2019, Opportunities for Carbon Renewal and Storage in Building Materials. The red bars represent conventional construction and the low-rise multi-unit building has significantly lower emissions than the single unit. Build with biogenic materials, and you get the green bars, where the building is actually storing carbon.
He has carried on with this work at RMI (formerly the Rocky Mountain Institute) with their recent report, Building With Biomass.
Here, they document the revolution happening in green building: the increased use of biomass, or agricultural products, that will drive the carbon footprint of housing down significantly. This report is directed at the American market, but half of the authors (Chris Magwood, Aurimas Bukauskas, Tracy Huynh, Victor Olgyay) are Canadian, and the content is applicable to Canada too.
The Building with Biomass report outlines how paper, cardboard, timber and straw, all materials made from plants, can replace many common building materials. They even have biochar made from sewage sludge going into the concrete foundations, an idea I have discussed. This approach could create jobs and generate wealth in the USA.
“Upcycled biomass — what we call the ‘new American harvest’ — can durably store millions of tons of carbon, meet growing housing demand, and boost local economies by transforming low-value biomass into valuable, sustainable building products.”
Chris and his team are wrapping themselves in the USA flag, but I did the same thing in an earlier post, where I called for a Patriotic Canadian Built Environment: wood frame and mass timber, missing middle densities, and biogenic insulation.
We can grow all of this. And we are way ahead in hemp because of restrictive laws in the USA. We’ve got trees, we’ve got straw, we’ve even got sewage sludge. We’ve got everything we need to build medium-density, low-carbon housing in Canada.
What we don’t have is the zoning. You can only build out of biogenic materials in low-rise buildings where combustible materials are permitted. Instead, we are locked into a world where we have to build tall concrete carbon bombs next to highways and major arterials, or we have to build out more sprawl, with more roads, more services, more cars, more infrastructure, because we can’t intensify where these already exist.
When my in-laws bought their little side split in the sixties, he was a printer, and she worked for a dairy. Today, the house sells for a million and a half, and working people can’t afford to live in Toronto. No doubt it will be knocked down and replaced with a single-family monster home with the same floor area as the sixplex, which could have provided affordable housing for working people.
We live in a world where every tonne of CO2 emissions adds to global warming. We live in a city where people are desperate for affordable housing. We can address both problems by building with biogenic materials, utilizing existing infrastructure, and being within walking distance of good transit.
The City of Toronto is so proud of its green initiatives, yet it has flubbed an historic opportunity here. Why am I not surprised?
Special offer!
I do not want to put up a paywall on this site, but it provides a meaningful portion of my income. So here’s a limited-time offer: I will send a signed copy of the print edition of “Living the 1.5 Lifestyle” to anyone in the USA or Canada who signs up for a one-year subscription (C$50, cheap at about US$35 ).













Building infill whether 4 or 6 plexes is expensive and difficult. One of the biggest costs after huge development changes is creating a condo to allow ownership.
Having built one infill 4 plex on a 30 x120 Beaches lot I wouldn't do it again.
I am not sure that there's any small developer appetite until you can get 8 to 10 units to bring your soft costs down and make a profit.
That said if a lot is within 5 blocks of major transit there should be as of right 2x lot coverage for multi unit buildings.
Great article! This is an important perspective that I hope gains more traction in our industry