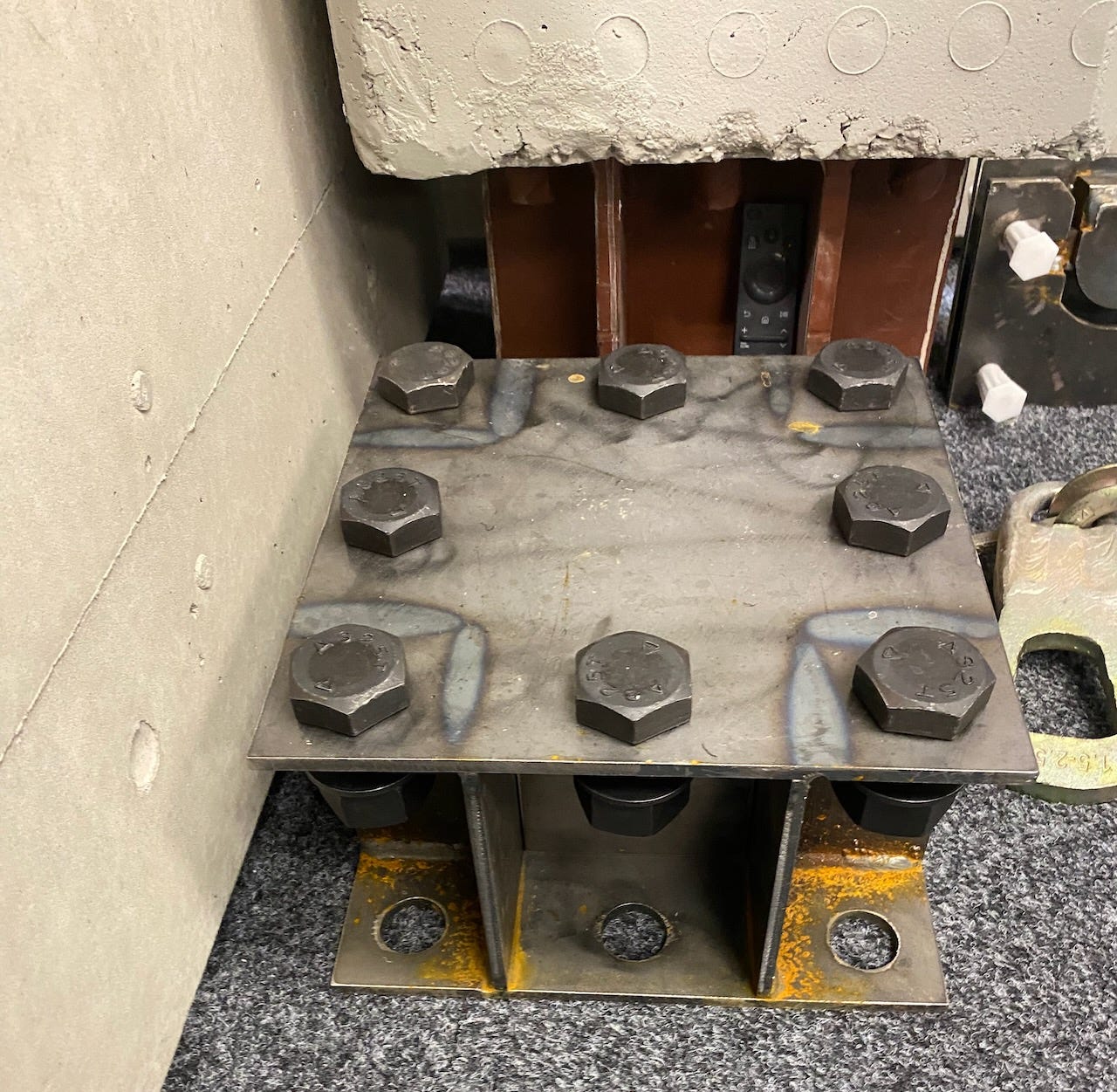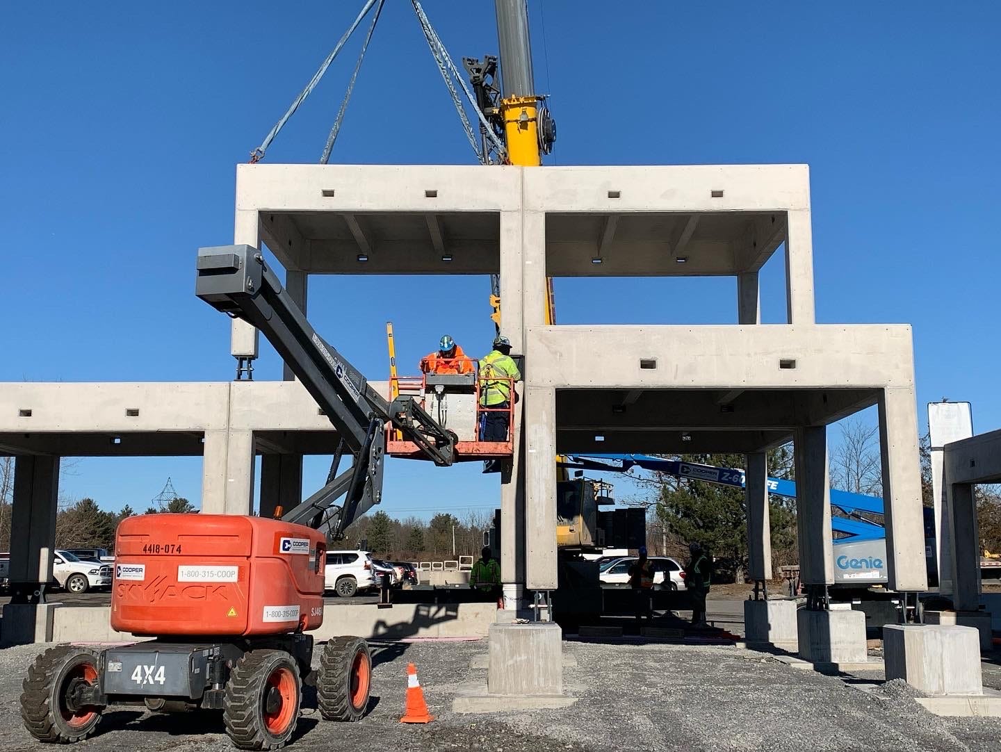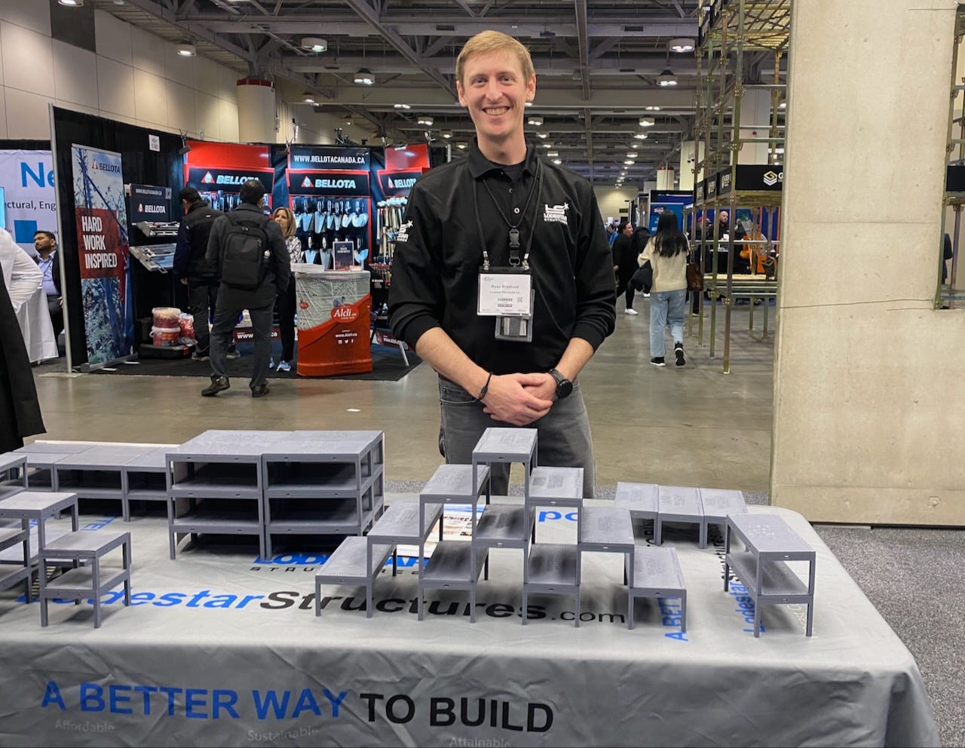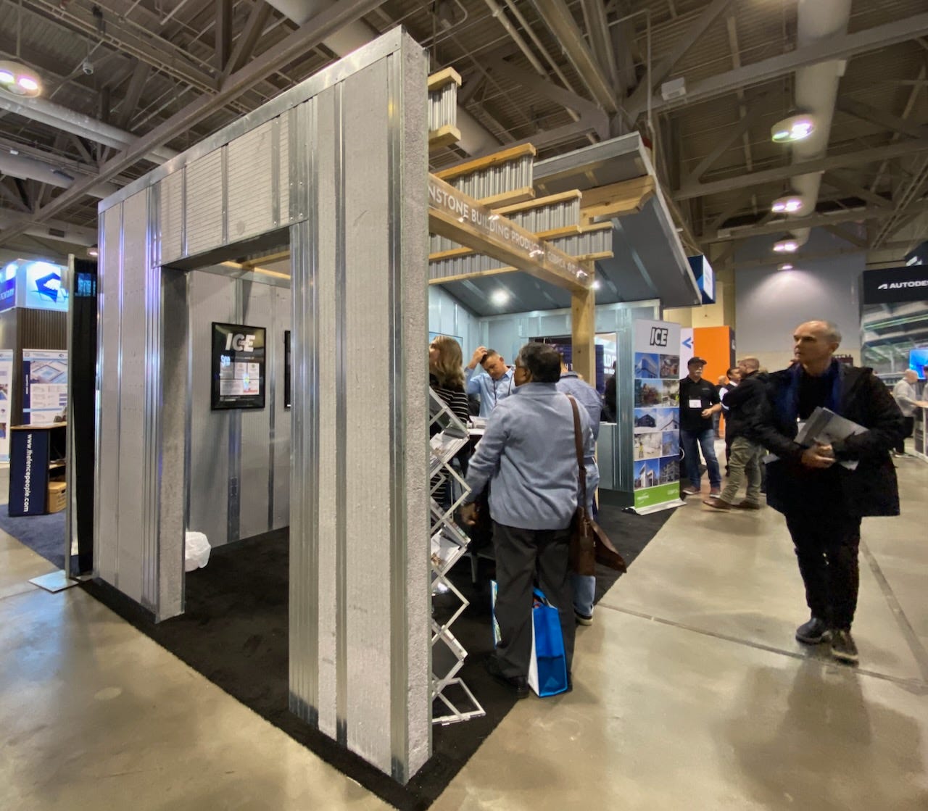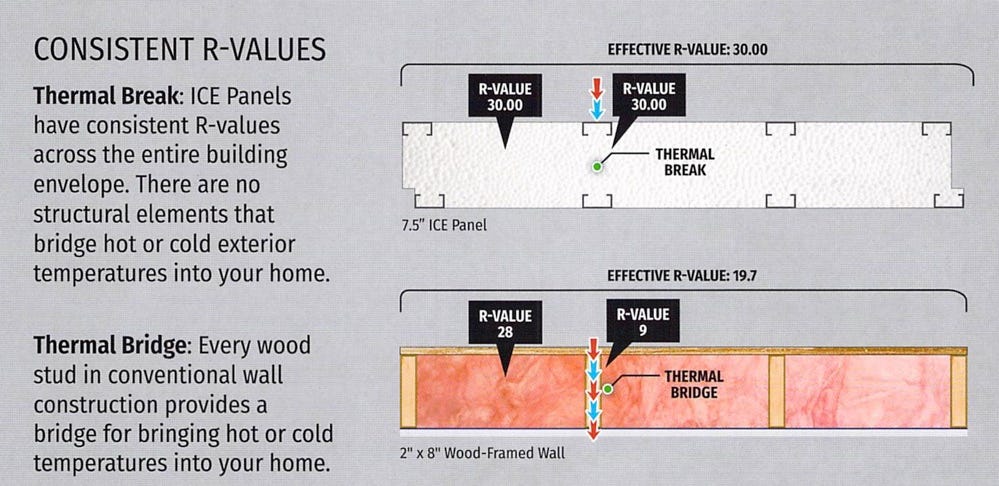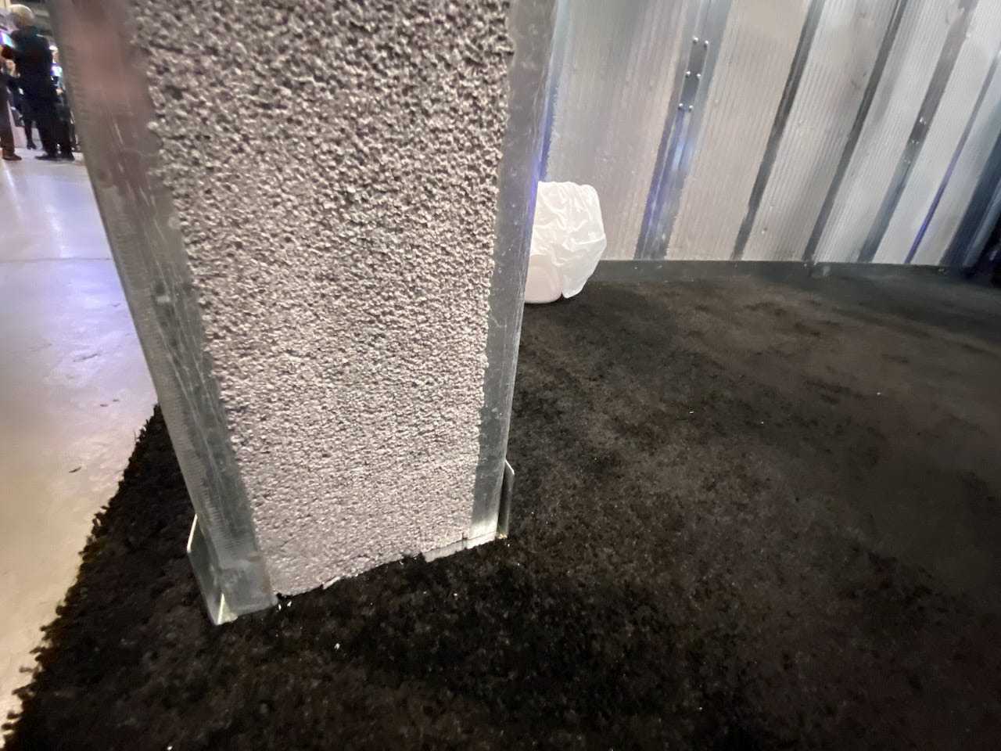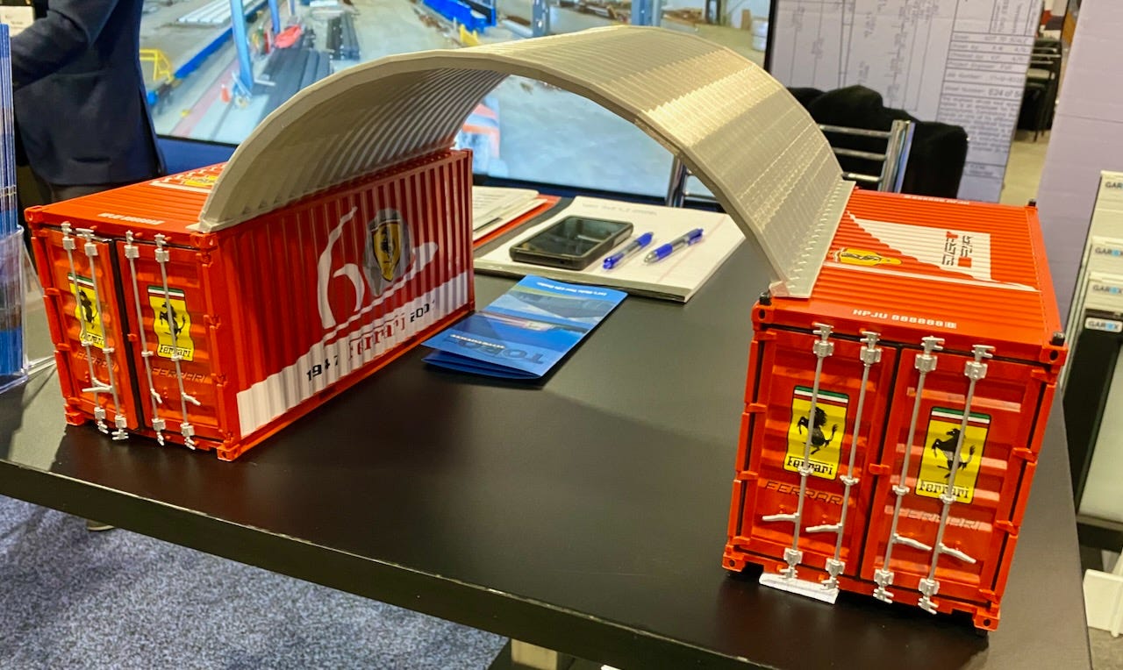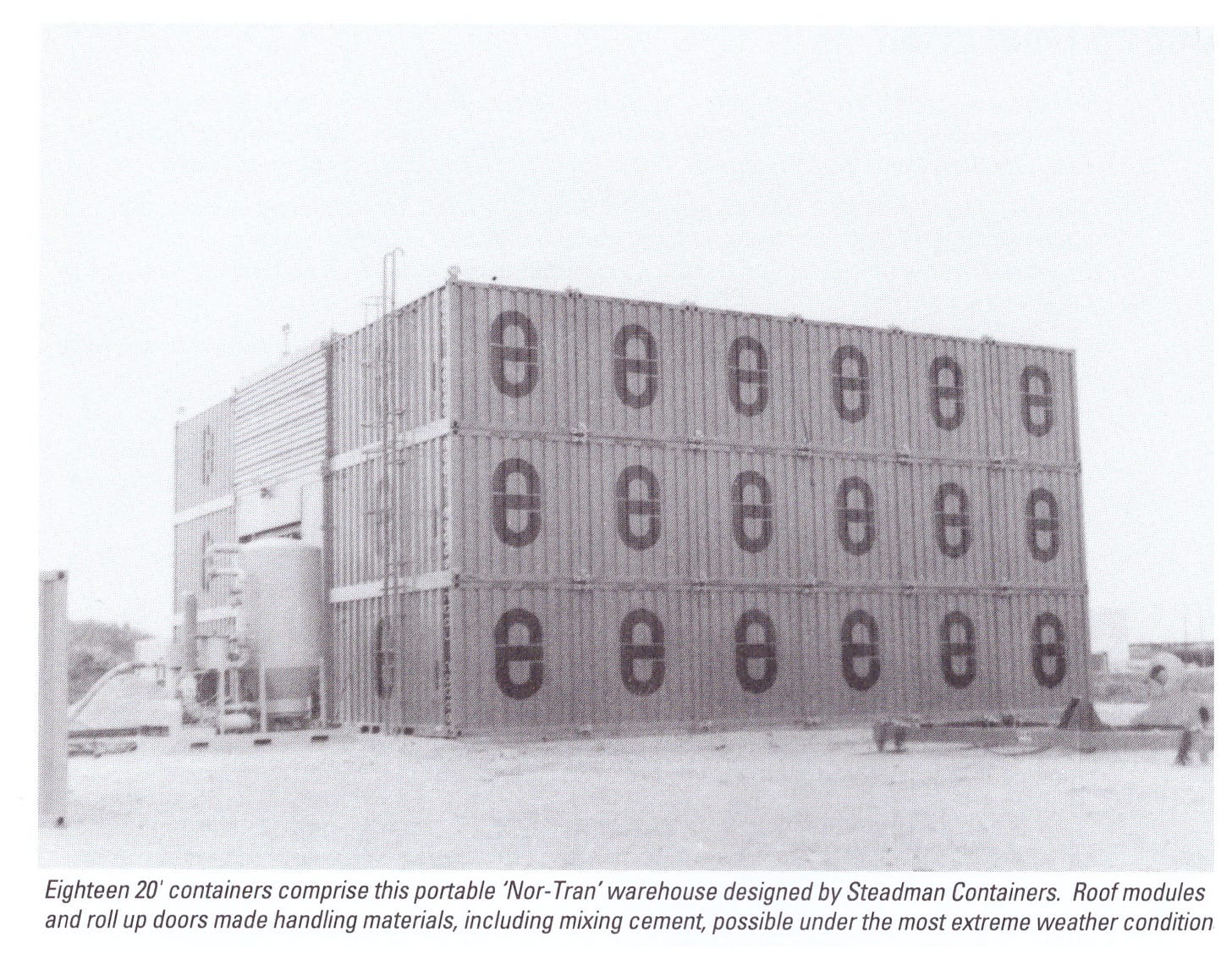Seen at Construct Canada: marvellous modular and wonderful walls
I am not usually a fan of concrete, foam or steel, but sometimes you just have to admire ingenuity.
I used to visit the big Construct Canada show every year, trolling for new products to feed the beast that was Treehugger. I was unsure if there was any point in going this year, given that this Substack is a very different beast. However, after teaching my last class of the term, I hopped on the e-bike and headed down to the underground bunker that is the Convention Centre, and it was worth the trip.
Regular readers will know that I like building out of sunshine and sky, with natural materials that are grown, not mined. But there was some neat stuff being done with concrete, steel and foam at the show that was worth noting.
The guys in the photo above are standing in the most interesting building idea I saw: a new modular precast concrete building system from Lodestar Structures. It is basically a concrete slab with four legs, 9 meters (29’-6”) by 4.5 meters (14’-9”), the maximum width you can drive down the road without a police escort.
That’s a size you can work with to get decent rooms inside, and as there are no walls, you can put them together and get even bigger rooms. Try that with your usual modular or shipping container concept. They stack up to seven storeys high.
There’s a steel base under each column with a space you can get a wrench into to connect the modules. Ryan Bradfield, the Manager of Innovation and Product Development, tells me, “If you can change a tire, you can build this building.” This gets grouted in on-site for fireproofing.
When I was working in the modular biz years ago, the maximum width inside a module was often a problem. But these modules have no walls, so there are really no limitations. You just stack’em up, and voila, instant building structure, just add cladding to the exterior. Weeks of work is eliminated.
One problem with modular concrete was that traditionally, units at the bottom of the pile needed more reinforcing to hold the weight of the units above, so standardization was difficult. But Bradfield tells me that these are all identical. “Sure, if I was only doing a one-storey building, it’s over-engineered.” But it’s just in the columns, and it’s not that big a deal compared to reinforcing an entire wall.
Of course, I have to reiterate that I am not usually a fan of concrete; each of these modules weighs 28.2 tonnes, contains about 11.75 cubic meters of concrete, which, depending on the concrete mix, emits about 3.2 tonnes of CO2 per module. But precast modular is a lot less wasteful and far more efficient than building on site, there are no ready-mix trucks racing down the roads, and there is always that other great Canadian invention, CarbonCure, just down the road, to suck up some of that CO2.
Even a wood guy like me has to admit it is clever. Modular building is faster and more precise; my fellow prefab salespeople would say “you wouldn’t build your car in your driveway, why would you build your house that way?” Now the same can be said about concrete buildings. Thanks, Ryan Bradfield, for all the information.
A thermal bridge is described by architect Elrond Burrell as “where there literally is a physical material, a gap or a component that passes through the insulation. The material or component conducts heat better than the insulation and therefore effectively forms a bridge allowing heat to transfer between the inside and the outside.” They are a big deal; see my Treehugger post: A Thermal Bridge Too Far: As Much as 30% of Heat Loss Can Be Caused by Bad Design.
The gray building material in the picture (hey, that’s architect Tony Belcher in the aisle!) is made of ICE (insulated composite envelope) panels from Greenstone Building Products of Brandon, Manitoba. These panels blow up bridges.
There are steel studs on the inside and outside and nothing in between except expanded polystyrene (EPS) foam. Yes, I know, foam is made from fossil fuels, but EPS is perhaps the most benign foam. According to an EPD, it “is a closed-cell foam plastic that is 98% air. EPS insulation is foam plastic and has never contained chlorofluorocarbon (CFCs), hydrofluorocarbons (HFCs) or hydrochlorofluorocarbon (HCFCs) blowing agents.”
What you get is a wall that is almost solid foam and no thermal bridges at all.
Of course, you could design a house using ICE panels with a million bumps and jogs and corners and throw all that thermal bridge free construction out the window; every one of them is a “geometric thermal bridge.” Elrond writes: “Geometric thermal bridging is unavoidable. However, geometric thermal bridging increases with the complexity of the building form. Therefore, it can be minimised by keeping the building form simple.” That’s why I like buildings that are “boxy but beautiful.”
Finally, I had to smile at this model of a steel roof spanning between two shipping containers, from the “Future Buildings” people at Toro Steel Buildings.
My dad, Gabriel Alter, was spanning steel roofs between shipping containers on the Mackenzie Delta in the far north in 1972. Future buildings, these are not.





