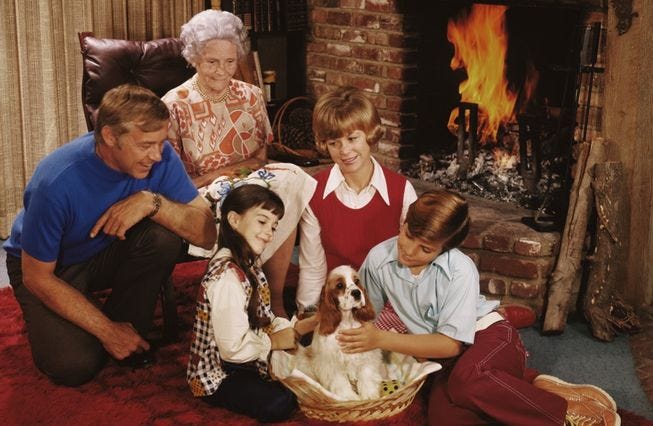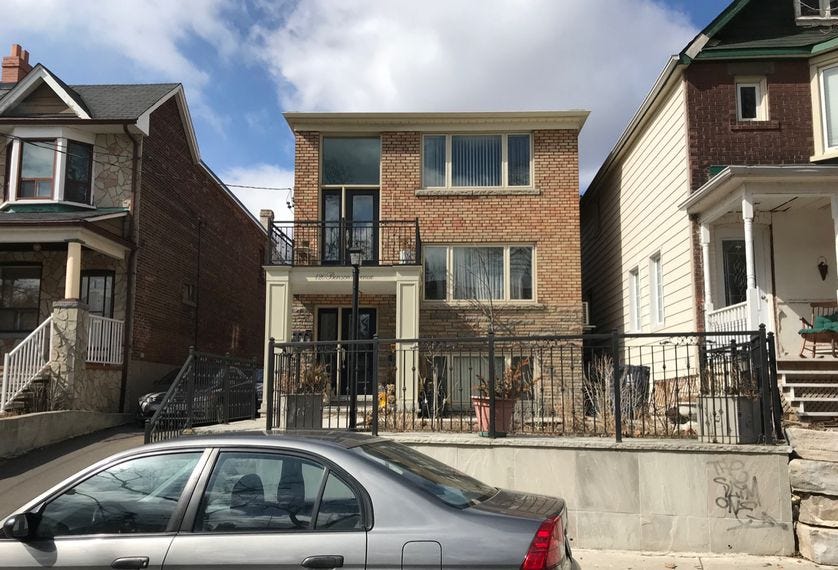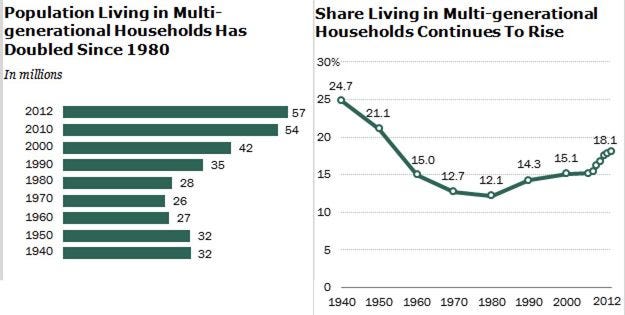How to design homes for the "club sandwich" generation
From the archives, a look at multigenerational home design
The Guardian recently ran an article titled Guilt, worry, resentment: how the ‘club sandwich’ generation juggles caring for parents, children and grandparents. More and more families are dealing with this, and are living in multi-generational situations. I first wrote about the “club sandwich” generation for the Mother Nature Network when my mother was still alive and I was deep into the middle of it. As I am on vacation with my wife this week, here are the articles from my archives:
A few years ago I wrote an article showing this image and introduced the "club sandwich generation." [republished below this article] This described the phenomenon when people aren't just taking care of their aging parents and their own kids (the sandwich generation), but also supporting grandchildren — a four-generation household. A Pew study at the time showed a dramatic increase in the number of multi-generational households. I wrote:
I cannot find any data about how many four-generation households there are, but I suppose if you're caring for both parents and grandchildren, it will be more convenient and a lot more common. I suspect our houses are going to start looking more like triplexes.
But even the Club Sandwich Generation may soon be competing with an even taller sandwich. Sarah Sands, writing in the Financial Times in a piece titled Five generation families are our future, explains that as people live longer, and more generations get piled on, it's bound to happen.
An economics journalist who has been looking at social care put it neatly to me last week. We are now heading for the five-generation society: 90-something couples with 60-something children, 40-something grandchildren, great grandchildren in their 20s and — yes — great, great grandchildren.
Forget the triplexes, we might have to build apartment buildings for families.
Enter the house designers
Real estate developers and builders are noticing this trend and are designing houses to accommodate multiple generations under one roof. Lennar has a program called Next Gen Living with totally separate suites for the kids or the parents. One popular design has a big apartment with its own connected garage and even its own laundry space; it's two houses in one. It's also vast, all on one floor, and its front facade is pretty much all garage. According to Candace Jackson in the New York Times:
Lennar introduced its Next Gen concept in 2011, during the depths of the recession. Mr. [President and CEO Jon] Jaffe said it was a way to generate interest when the market was slow and buyers needed new ways to help finance their mortgages. It has since become one of the company’s most popular home designs. The number of Next Gen homes built grew 21 percent in 2017 from the prior year, to nearly 1,500 homes, according to Lennar’s latest earnings statement.
Lennar describes their houses as flexible:
Whether you want to use the Next Gen suite as a retreat from the energy of a big, happy family, or want to turn the extra garage into the woodshop you’ve always dreamed of, or need a little extra room for early morning yoga, our options are as flexible as you are.
Yes, but that's just the garage. There is much that's inflexible in the Lennar house, and it's not a great model for the future. In the United Kingdom, the National House Building Council Foundation looked at a prototype home for 2050 with the same ambition: "We will see a resurgence of the 'multigenerational' home, a flexible home where the young can live into adulthood and where the elderly members of the family can be cared for."
But they came up with a very different response; they suggest that "homes will be arranged vertically on smaller footprints to increase density and make the best use of limited land." They don't have three garages or even one, because "car ownership will be lower with more journeys taken on public transport, by foot and bicycle, or through the use of on-demand and ride-sharing services." They design the house with clear spans so that rooms can be changed and adapted easily.
This is how a lot of houses were designed a hundred years ago, when lots were smaller because people didn't drive. Town houses often had a stair along one wall and were easily sub-dividable; Many got broken up after World War II to accommodate returning soldiers and many have been turned back into single family dwellings.
Where I live in Toronto, Italian and Portuguese builders with big multigenerational families loved this house design with three levels that could be set up as three apartments, a duplex or a single family house as needed.
I converted my own house into a two-family dwelling and live on the ground floor and lower level, shown here; we are two generations now, but we could well be three in a few years. [2024 update: we are now three generations]I doubt that we will make it to five generations, but there's still a garage I can convert to a tiny 250-square-foot accessory unit if I want to someday.
All of this requires a different way of thinking. In many cities, duplexes, triplexes and multifamily homes are illegal under the zoning bylaws. Parking standards often make it impossible to squeeze more units onto a lot. Building flexibility into designs is a bit more expensive.
But as I keep saying, there's a demographic time bomb coming in 10 or 15 years, when the baby boomers get seriously old. When they get into their 80s and 90s, they are going to need every layer of that giant club sandwich for support. That's why these changes have to be made — these kinds of house forms normalized, right now — simply to get ahead of that time bomb.
From 2015, The Mother Nature Network. Not much has changed.
What's the 'club sandwich generation'?
It's a growing group that's facing a triple-generational threat.
If you've never heard of the "club sandwich generation," it's a term invented by author by journalist Carol Abaya to describe older members of the sandwich generation, that group of parents with young kids and older parents. In the club sandwich generation, many are senior citizens themselves, people in their 60s and 70s taking care of parents in their 90s or older, while their kids are old enough to have their own children. It’s a clever name that recognizes the fact that there's a whole new layer, yet other generation added to the mix. According to Tim Ross in the Telegraph,
In 20 years’ time, one in four families will include frail great-grandparents in their 80s and 90s as well as infant great-grandchildren, who will require childcare. Experts warned that the “squeezed” middle generation — aged between 55 and 64 — will face a “double whammy” as they are asked to contribute towards the cost of educating and caring for their grandchildren and looking after their elderly parents.
Those are the people in their 30 and 40s now — those who have kids and boomer parents; sandwiched now and clubbed later.
When my mom was in her early 70s, she was an early member of this club, taking care of her mom until she died at 103. I thought this was terrible, that she was taking care of my sick grandma and my sick dad at the same time. After her mom died, she only had three years with her husband. My wife and I had toddlers and could not do much to help at all. And yes, I was a starving architect, so they were helping me with my kids too.
Now she is 97, [This was written 9 years ago, she died in 2017 at 99] and in relatively good physical health. Unfortunately last year she fell and hit her head on the pavement and we lost most of her, and she now needs round-the-clock care and supervision. Fortunately for me, she can afford this level of care and lives only a few blocks away, so I am very lucky, it's not a huge burden. But for many it is; Many have reached or are approaching their own retirement age and what are they doing? Taking care of their parents and still worrying about their kids.
I have one friend, an only child living on the East Coast, trying to manage the affairs of her elderly parents in Toronto. The horror stories she has recounted on Facebook are astonishing. Another friend's mom was in a condo, and the board was threatening to go to court to get her out of the building because she had become so disruptive. My friend finally had to force his mother to move into a nursing home.
And really, it's only going to get worse as the bulk of the baby boom hits so-called retirement age in the next few years. Many of them are taking care of their parents, their kids and more of them are all living together in one household. According to Pew, the number of people living in multigenerational homes has doubled in the last 30 years. The mix has changed too.
Historically, the nation’s oldest Americans have been the age group most likely to live in multi-generational households. But in recent years, younger adults have surpassed older adults in this regard. In 2012, 22.7% of adults ages 85 and older lived in a multi-generational household, just shy of the 23.6% of adults ages 25 to 34 in the same situation.
I cannot find any data about how many four-generation households there are, but I suppose if you're caring for both parents and grandchildren, it will be more convenient and a lot more common. I suspect our houses are going to start looking more like triplexes.
There are so many issues and problems coming down the road with the aging of the baby boomer generation. Unfortunately the people who are going have to deal with it all are their kids. It won't be pretty.







In the UK since 2016 there has been a law that Councils hold a register of households wanting to self/custom build and to ensure that enough 'serviced plots' receive planning permission to meet that demand. The registered demand has been a fraction of what has been shown in opinion polling and even then the supply of plots has been derisory. At the same time we have millions of under-occupied homes owned by households who would downsize-in-place. So custom -splitting would be a way to accommodate more of the smaller households coming down the line and allow people to create their own home. The physical division of one into two does unfortunately require planning permission.