From the archives: Oboy, we visit the Cykelehuset Ohboy! an apartment building built around bicycles
We need more buildings like this.
A friend forwarded an Instagram video about Sweden’s first “bicycle house.” I responded, complaining that I had visited it and written about it, but of course it was gone, deleted because it was a slideshow and when Treehugger was relaunched all the slideshows were deleted. I hit the Wayback Machine and have reconstructed it, minus one image that I cannot find. From September, 2017:
There are many things that make a building green, and I often complain that where one builds and how you get there is as important as what you build. That's why I have long been intrigued by the Cykelhuset Oboy! in Malmö, Sweden, and why I took a train over the famous bridge from Copenhagen to visit.
Because it is not only a fifteen minute walk from the Central Train Station, but it's a multifamily building built around bicycles being the prime mode of transportation. Oh, and it's built to the tough Passivhaus (Passive House) standard.
It's not built on any old greenfield site either; in fact it is smack in the middle of what used to be a shipyard, on filled land that now is a mix of park, skateboard park and new real estate developments.
I toured the building with Cord Siegel, who is both the architect and real estate developer of the building. It's not his first, either; this project is part of a complex of buildings. Behind Cord is a Malmö landmark, Santiago Calatrava's Turning Torso.
The ground floor of the building has hotel rooms rather than apartments. This was a municipal requirement but also reflects the fact that people do not like living on the ground floor for privacy reasons. So the doors are solid and the windows small. Every hotel room gets an area outside with a bike, a bike rack, a seat and some serious planting.
But they are lovely little two storey split level rooms, with a living and kitchen area upstairs and a bathroom and sleeping area downstairs. The walls in the hotel, like the walls and ceilings everywhere, are grey precast concrete.
The apartment lobby is also concrete, though painted up with some lovely graphics. "In the foyer for the rental apartments illustrator Sara Granér has done a mural, and the logo you see on the facade is also her work."
Everything is designed so that you can live without a car. For example, there are smart mailboxes of varying sizes that can accept deliveries when the tenant isn't home, each with an LCD display with the name of the person using it at that time.
Of course there is a big convenient bike parking area right off the lobby, although I was surprised that one has to drag their bike up a few stairs to get to it. But many people take their bikes in the cargo-bike sized elevator up to their apartments.
The exterior walkway that connects the elevator lobby to the units has a jogged handrail to create bike parking spaces, and there are special brackets to hang bikes on the wall to preserve a safe passage to the stairwell or the spiral emergency stair.
[I cannot find the plan]
Here you can see the clever plans of the units. They are through units from walkway to street so they have cross-ventilation. Three units have access off the elevator lobby and the rest from the exterior walkway. The walls are a precast sandwich with an eight-inch thick expanded polystyrene core, left exposed inside and out. It is all built to the tough Passivhaus standard so the units are really quiet inside.
The grey precast colour makes the interior a bit dark; my own photos barely came out. But it feels cozy, not cold, because, of course, it is not cold concrete; it is room temperature because of the Passivhaus level of insulation. There is a clever rail at the top of the wall so that tenants can hang pictures and shelving without drilling holes, and the plan is very well thought out, with universal access in the bathrooms and efficient kitchens.
There is a lovely common area on the roof that is well-used, opening onto the rooftop deck which has a great view of the neighborhood.
There is so much to think about in this building, which is why I took a special trip to Malmö to see it. It's exciting to think that a private developer would take the risk of building an entire project around bicycles and the people who love them, and that he would build to the passive house standard for rental housing where tenants are not going to pay a premium for it. It is a gutsy building with exposed, rough edges and finishes, more like the skate park in front of it than the buildings beside it. This is not 'playing it safe.' I hope it is a model for others to build edgy, fun buildings for like-minded people who love their bikes. Clarence Eckerson Jr. of Streetfilms visited it last year under construction; watch this to learn more about Malmö and Cykelehuset Ohboy!



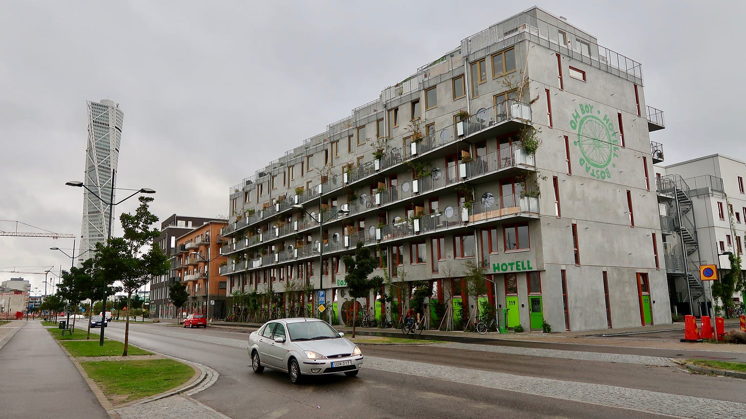
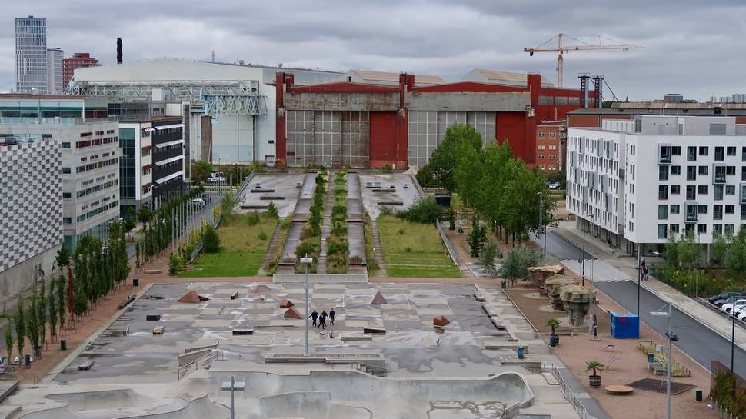
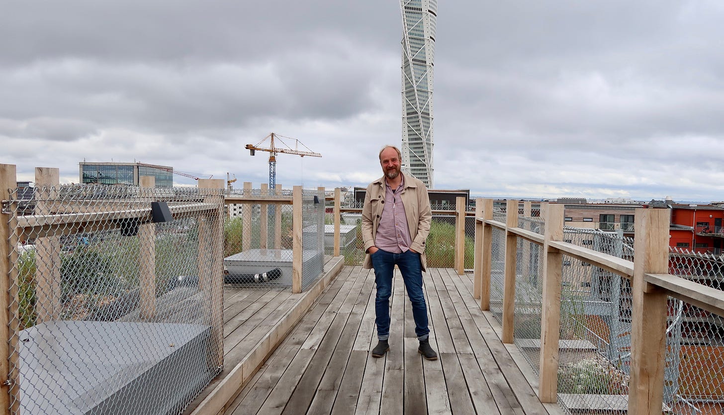
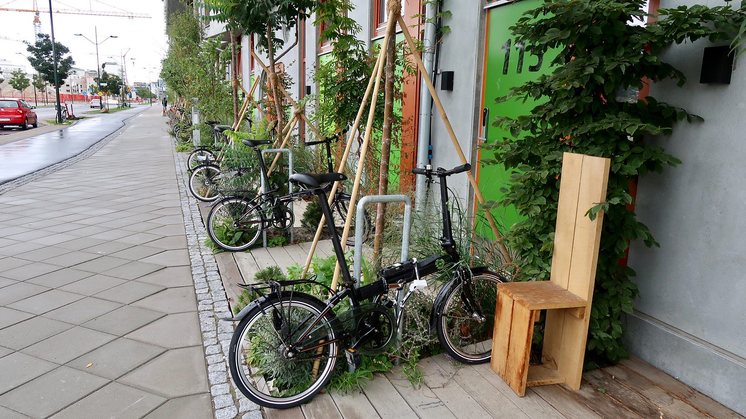
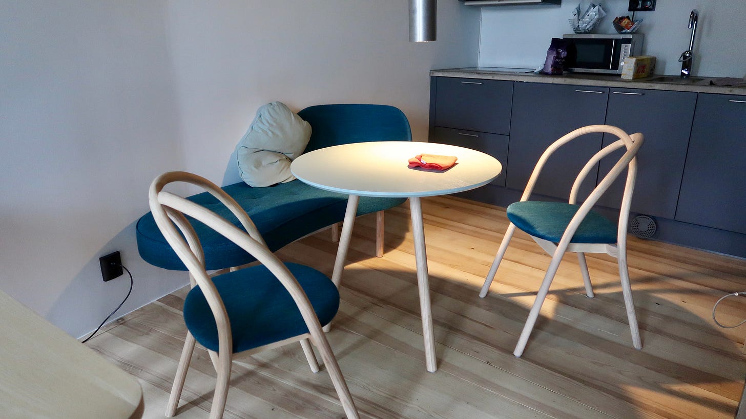
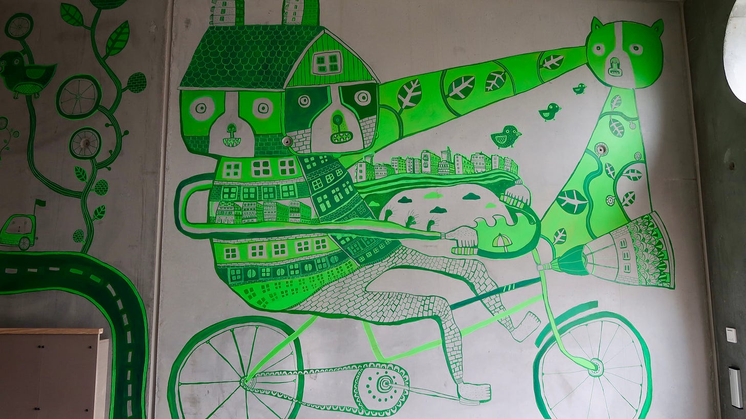
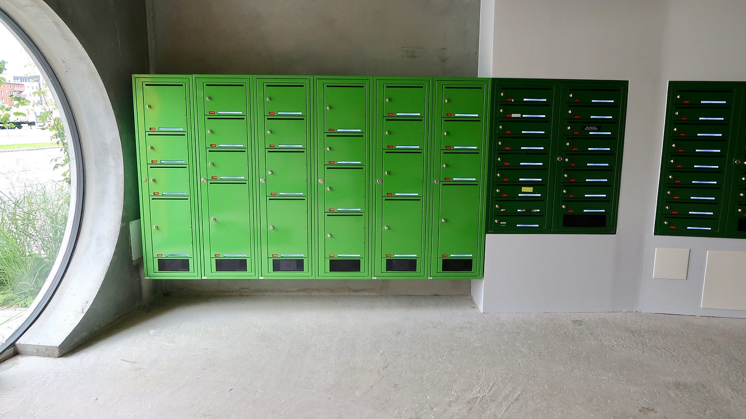
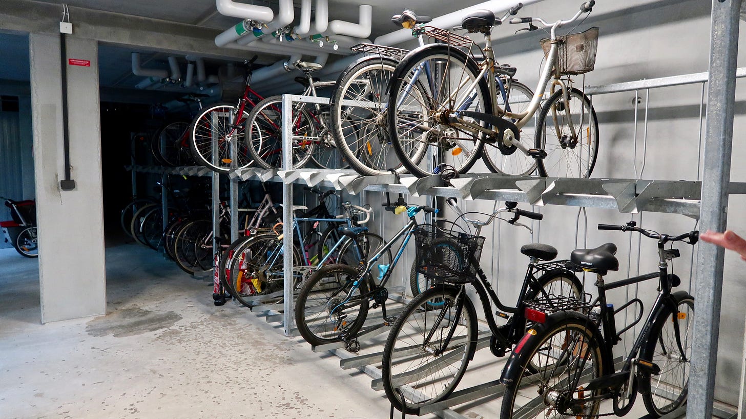
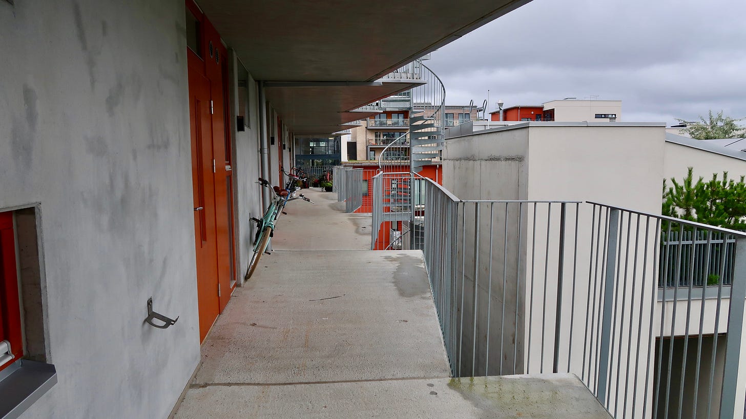
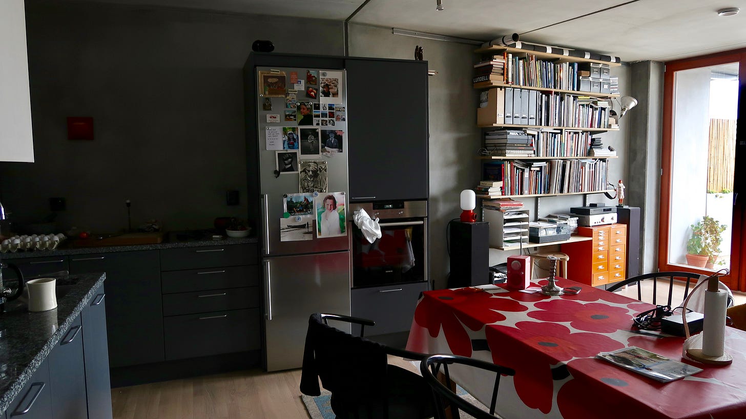
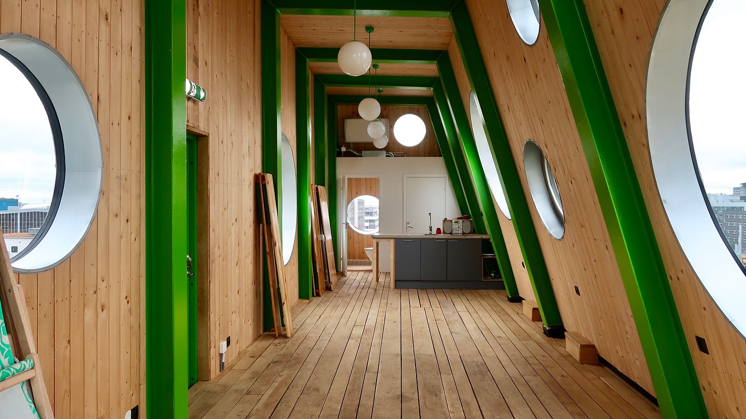
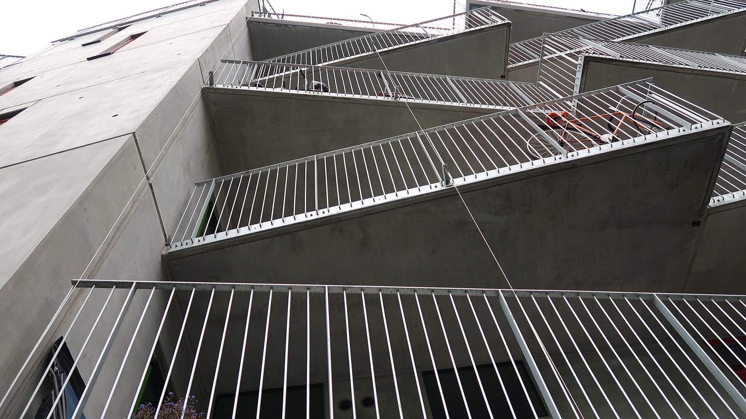
What do its inhabitants say, about how it is to live there?