Cohousing is hard, but the results are worth it
I visit Toiora Cohousing in Dunedin and fall in love with the concept of the intentional, collaborative community.
While in Dunedin at the south end of New Zealand, I stayed in Toiora Cohousing, designed by Tim Ross of Architype (no relation to our favourite UK firm of the same name).
Cohousing is hard to define. When it started in Denmark in the 1960s, it offered a radical restructuring of the traditional family, where “Children Should Have One Hundred Parents" and the “Collective community should replace the isolated nuclear family.” Today it is much more sedate, with the American cohousing organization calling it “an intentional, collaborative neighborhood that combines private homes with shared indoor and outdoor spaces designed to support an active and interdependent community life.”
Cohousing is hard to do. Prospective members have to work cooperatively to find a site, hire a design team, resolve a design that works for everyone, get through the approval process, find a banker that will lend them a lot of money, find a contractor who will build it for a decent price, and then get it built sort of on time and on budget. It often takes years; It’s no wonder that so many cohousing projects never get off the ground.
Tim Ross was not just the architect for the Toiora cohousing project, but also an active member and participant since the beginning. As often is the case, land is the biggest obstacle; Tim didn’t like the first site the group found and stepped back from the project, but that site fell through, and the High Street School site came up for sale a few weeks later. Tim liked that one, and jumped back in.
And of course, there is the fight for approval. Neighbours complained; they were worried about smells from the common kitchen. Tim says, “They were worried about the sound of children playing. There was a very quiet neighborhood and they didn't want to be disturbed by the children playing, which is even more ridiculous given that it was a school only a year before.”
But they pulled it off. They found a builder and a bank willing to lend them money. They worked through all the design details and finishes by consensus. They even bought into the idea of building to the Passivhaus standard, which complicated the process as nobody had done multifamily passivhaus in New Zealand.
Of course there was the usual value management exercises to cut costs, and I wondered if the Passivhaus concept was ever on the chopping block. In fact, Tim says “people were of the attitude that they like cohousing, but they wanted to live in warm homes. And if they weren’t going to get the warm homes that they were looking forward to, then maybe they wouldn’t proceed. So it was never considered an option to take off the table.”
The architects describe the design:
Our response was to design two sets of townhouses massed around the edge of the site creating a sheltered central green space. The building on the southern boundary was designed as a 3 storey block to match the scale of existing buildings along High Street and because there would be no overshading of the site along this boundary. The townhouses along the east boundary were designed as 2 storey homes so as to reduce shading of the green space in the mornings. All the roof planes were designed to face north to accommodate future solar panel installations.
I toured Tim’s unit, a three-storey three bedroom home with an open ground floor and farmhouse-style open kitchen (some members wanted islands and got them, along with a few who thought not having a gas stove was a deal-breaker, they got them too.)
I smiled at the window seat in the bay; it is almost a Passivhaus cliché because the glazing is so good you can sit by it on the coldest days. I also oohed at all the Fisher-Paykel appliances; they are standard issue in New Zealand and very high end in Canada.
There is no heating in the homes; it’s not necessary in Passivhaus. There are a few plug-in portable radiators- I had one in my guest room, and I needed it- and domestic hot water is provided from central heat pumps.
There is a closet with the Heat Recovery Ventilator that works very well as a laundry drying closet, a system we need more of in North America. I did a wash load in Christchurch with the drying rack set up under the HRV intake and my clothes were dry overnight, without the energy used or damage that comes from a clothes dryer.
I asked Tim what it was like to live in a community like this. does everyone get along?
“I knew that there'd be areas of conflict, but I would probably characterize it as being 90% really positive and 10% slightly negative when there when there are issues that that come up, but it's it's overwhelmingly positive. I mean, people have niggly relationships with their neighbours even if they buy standone homes.”

I have many friends in Toronto who have talked about doing cohousing. I worked with a few groups when I was a developer and spoke to others in later years. None were every able to pull this off. Tim Ross and his fellow members of the Toiora Cohousing neighbourhood did, and it is a real accomplishment; it looks great, the units are comfortable, it sips energy, and the people I talked to are very happy with it. Visiting it and staying in its guest room was a rare treat. It is a form of tenure that many would love to live with, to cooperate, to share (they have one lawnmower!) If only it wasn’t so hard.
Just remember, if you decide to walk from downtown to the project with a heavy backpack on a rainy night, that it is up a steep hill.

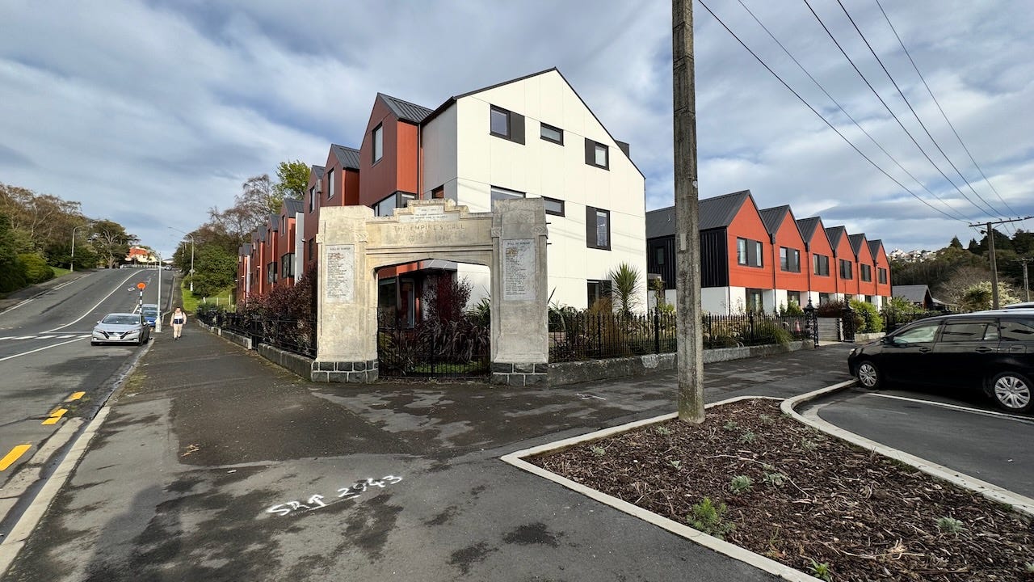
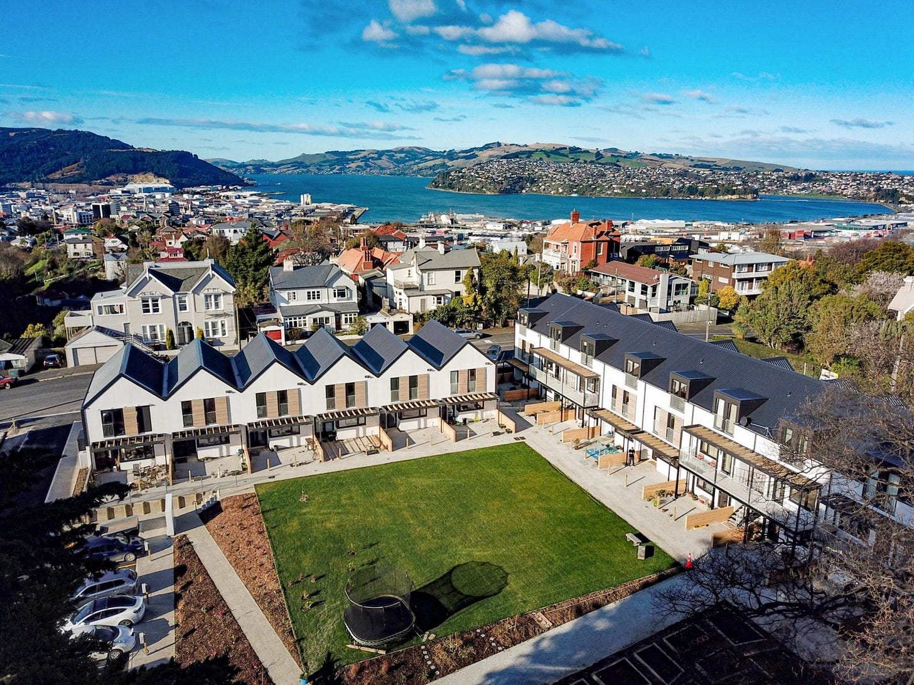
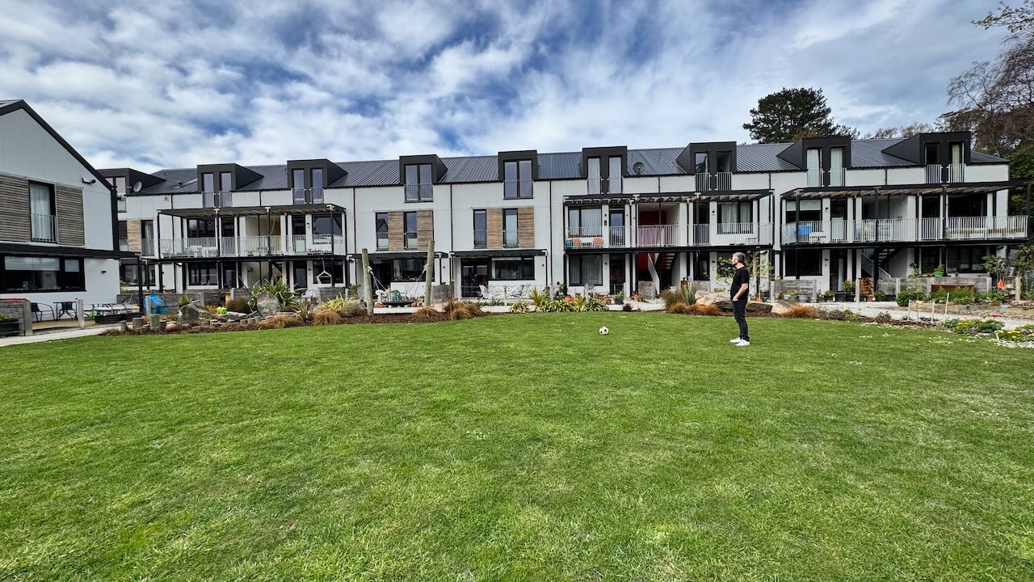


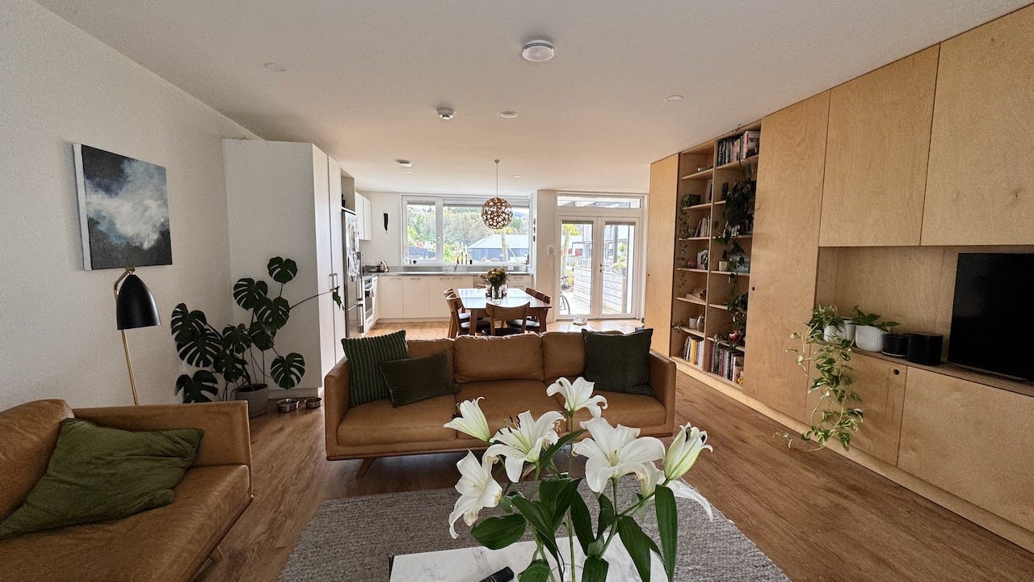
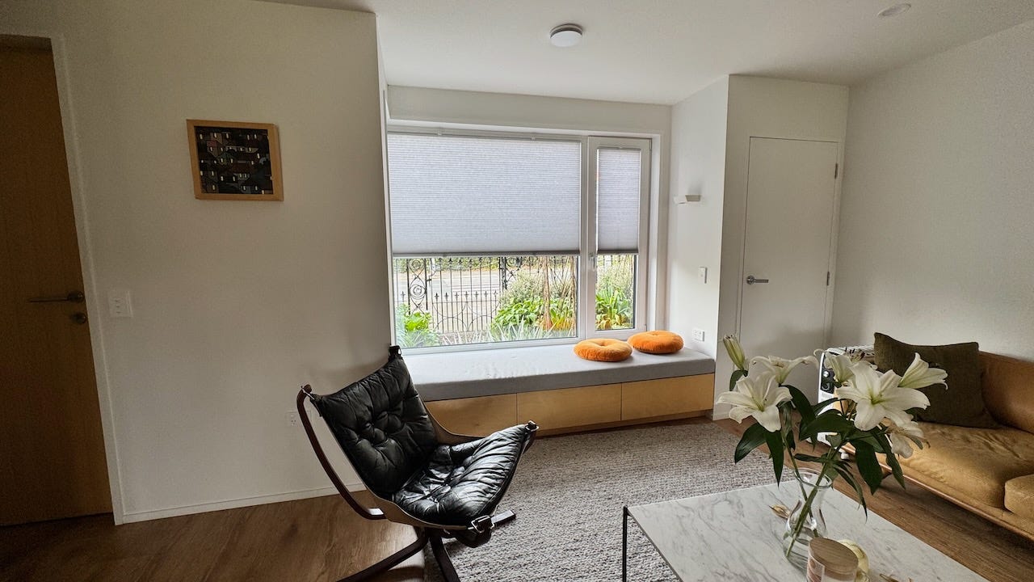
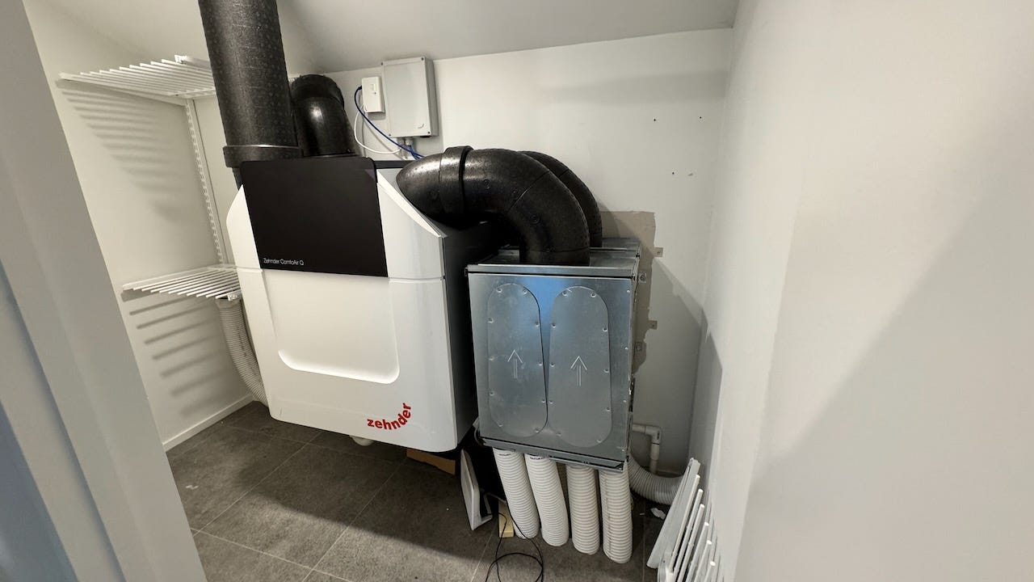

Great read! The one thing that bumped me at first was "All the roof planes were designed to face north to accommodate future solar panel installations" until I remembered it was New Zealand.
A very lovely project and excellent work by Tim as always. I’m glad you got to stay there.