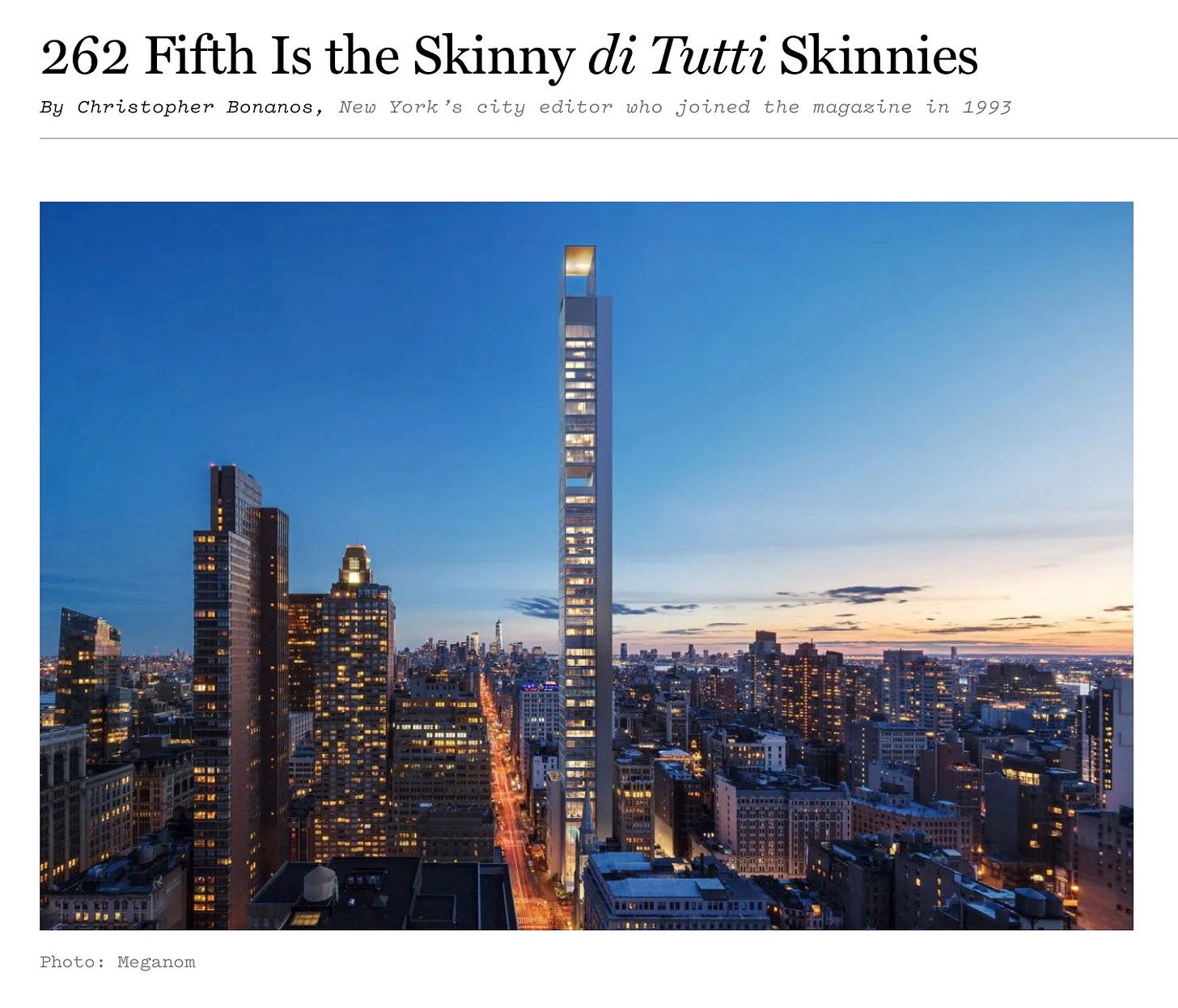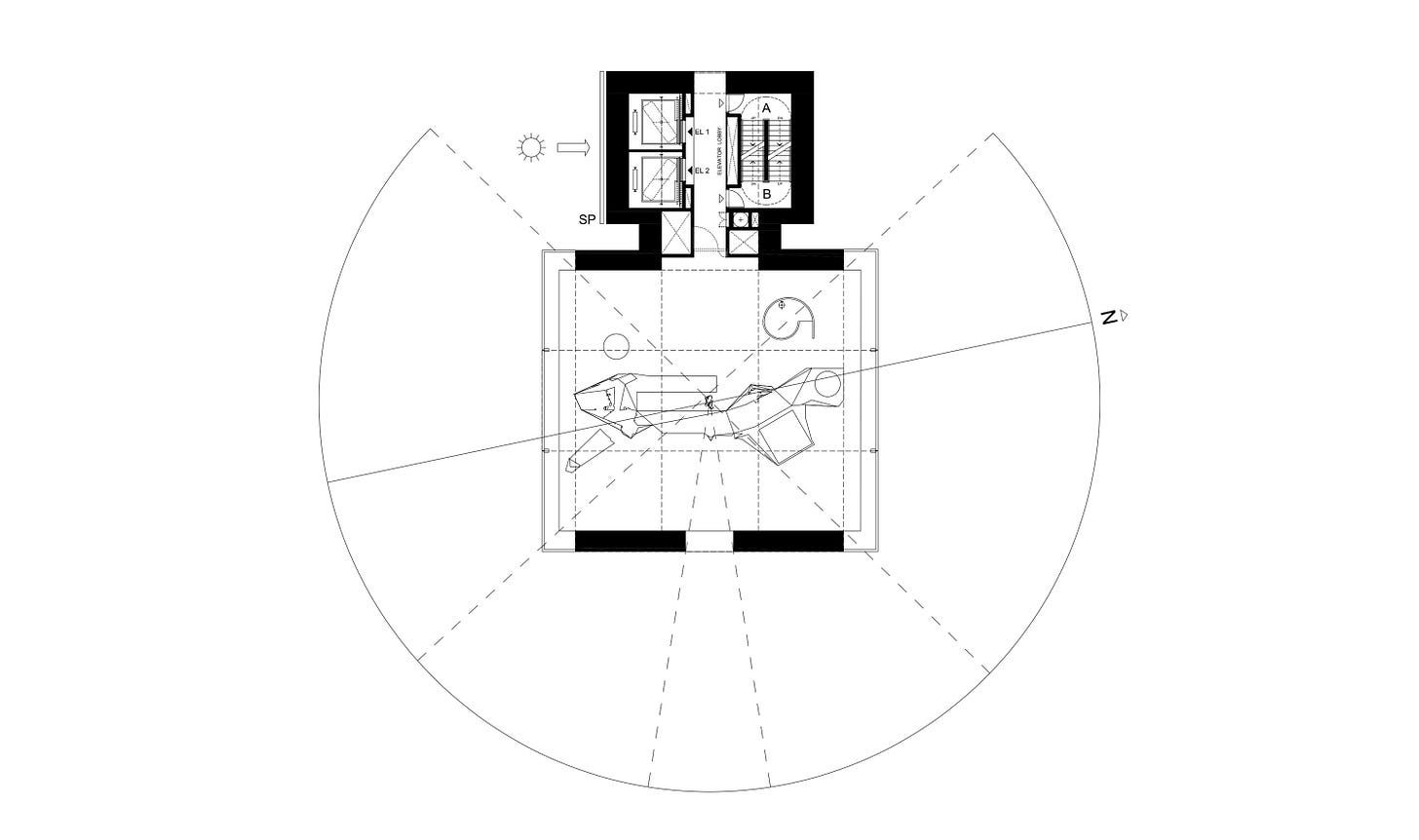Buildings can be too tall and too thin.
Yes, it is time for a big fat honking carbon tax on these ridiculous exercises in excess.
Christopher Bonanos of Curbed describes 262 Fifth Avenue, built on a tiny site with floor plates just 45 feet square, with a service core tacked on the side.
The building is going to be 860 feet tall, giving it a height-to-width proportion of nearly 20 to 1. The most visible tall-and-skinny apartment building so far has been 432 Park Avenue, and though it reaches much higher, at 1,397 feet, its proportions are considerably stumpier, about 15 to 1. People routinely describe these towers as “pencil-thin,” but 262 Fifth, even more than the others, truly does look as though the consulting architect were Eberhard Faber.
When at Treehugger, I complained about 432 Park Avenue a lot, describing it as “inequality made solid in marble and glass.” The problem is that it is really expensive to build something so tall and skinny; with an aspect ratio of 15:1 it really wants to sway in the breeze. So a lot of fancy technology goes into reducing the sway so that the residents don't get seasick, such as tuned mass dampers to counteract the sway; Terri Boake of the University of Waterloo videoed the damper at 432 Park shortly after it was built:
Philadelphia architect James Timberlake once told me why he dislikes these buildings:
"‘Supertalls', an elite and special form of high-rise building, often purposed for high-end residential living, creating a platform high above the ‘maddening crowd’ for the ‘hoi-polloi’, makes for a perplexing challenge for the architect. At once a potential iconic form opportunity, yet while often the least sustainable, environmentally ethical manifestation of residential living. The reputational challenge is both hard to resist but also hard to live down once completed."
The Moscow-based architecture firm Meganom doesn’t have any reputational worries here:
“The idea that implicitly moves the project is aeronautics, putting people on viewing platforms – "shelves" in the air, from which the city is seen. As we move upwards, reaching 1,001 feet, we are moving vertically into space. The spatial scheme attaches floors to a backbone, which maintains and sustains the modules. The floors are structurally supported by the core and two walls, stretching parallel to Fifth Avenue, along the long axis of the Island.”
The core is pushed out and isolated, while serving the residences and housing all the engineering and logistics. The spine is separate from the body in order to achieve the unobstructed volume of the apartments and providing the ability to keep the open spaces inside the residences with panoramic views. The optimal apartment plan with clear span and without vertical communications has been defined for the residence. The interiors become clean, flexible and open.”
262 Fifth pushes unsustainability to new heights. It only has 26 apartments (a 2025 square foot floorplate is hardly enough these days for a decent apartment, so they are going multi-floor) A look at the photos on New York Yimby (this one in particular) show massively thick exterior concrete walls and bundles of steel reinforcing. The rendering shown here is admittedly pretty spectacular, as is the wide-open floor plan concept. But at what environmental cost, for all that concrete, steel, aluminum and glass? That is the $75 million (estimated cost of the apartment) question.
Studies have shown that upfront carbon emissions increase with height, but they are looking at fairly normal buildings, Pencil towers like this could be many times worse.
Operating emissions are also higher in high-rise buildings, and again, they are not looking at the likes of 262 Fifth Avenue. I cannot even begin to estimate the upfront and operating carbon footprint per square meter or per occupant, but it is going to be outrageous. As James Timberlake noted,
"Arguably dense given the ratio of building on a small lot, the resources needed per person to build such a tower is excessive and wasteful. The problems associated with such towers to structure and serve them also are disproportionately out of whack to the numbers of persons inhabiting the tower."
If the cost of this building was only measured in money, one might just say, who cares, it’s their money, if they want to live in something like this. But it’s not just money; it’s carbon dioxide emitted while making the concrete, steel, aluminum and glass, and it’s being emitted now. The rich might be able to afford the real estate, but the rest of us can’t afford the carbon.
I have called for an upfront carbon tax on these “obscene displays of wealth” before, and commenters said this was the "most illiberal communist concept ever heard." But there is nothing commie about carbon taxes; Milton Friedman thought taxes on pollution were a good idea. As the very conservative National Affairs notes,
“As environmental policy, a carbon tax would impose a cost on harmful emissions, thereby creating incentives to reduce them. It would also encourage the development of new and better ways to reduce pollution, since such discoveries will allow industries to reduce their tax burdens.”
So let’s give these people some serious incentives to build it out of artisanal Montecristi straw and recycled Veuve Clicquot bottles, or maybe live in something a bit smaller. This is why we need a big honking progressive upfront carbon tax to put a real price on the environmental cost of these kinds of buildings.
And dig these unit plans! Here is a modest two-bedroom flat:
This 3-storey unit is interesting, I don’t know what that top floor on the right is, a climbing gym? Note two kitchens on the middle floor, an open one for show and a closed one for staff and parties. And on the left, the bottom bedroom floor, with a walk-in closet bigger than many New York apartments!
I am keeping comments closed for a while, but will repost on Linkedin.










