A visit to two Passivhaus schools shows how far green building has come
Architype builds a primary school next to a green building icon, and a high school just up the road.
That’s me doing an impromptu presentation to students in the library at Harris Academy in Sutton, near London, with Christian Dimbleby of Architype Architects to the left. We are both wearing lanyards with our photos; it is harder to get into these schools than it is to get into Britain. Harris Academy and Hackbridge Primary School are both designed out of mass timber to the Passivhaus standard and Christian invited me for a tour.
Hackbridge is next door to the famous BedZed project, designed by Bill Dunster for Bioregional as a radical exercise in sustainable design. The lessons from the roughly 20 years separating the two projects are instructive.
BedZed was designed with passive solar heating, integrated photovoltaics, a combined thermal and power plant that never quite worked, and a lot of cutting-edge green technologies. According to developer Bioregional, “It remains, arguably, the most ambitious attempt at all-round sustainability in a major new housing development and has attracted thousands of global visitors.” It is one of the most interesting and important examples of sustainable design, but it has always been controversial.
Passivhaus (and Architype) take a different approach. They reduce upfront carbon emissions by building with mass timber and wood cladding, and operating carbon emissions with insulation, careful window shading, and Passivhaus quality windows and doors. A ground source heat pump system keeps it warm. Archetype writes:
“Sweet chestnut battens clad the school’s exterior, echoing the form of a nature retreat, and inside, Architype’s material palette include tactile and non-toxic materials to enhance health and wellbeing.”
The reason I note that it is an ear-opener as well as an eye-opener is that the school is located on a very busy street, the road from London to Brighton. You can’t hear any of it inside because of the insulation in the walls and the thickness of those windows and doors. Note the black strip on the left of the door; it is a special retracting cover to keep little hands from being squished; that door would do serious damage.
You sometimes hear that Passivhaus windows are too small or you can’t open them; neither is true; in this classroom they even cover the windows with French. Architype writes:
“Classrooms are full of fresh air, well-lit with large amounts of glazing designed for both solar optimisation and connections into the landscape. Triple glazed composite timber and aluminium windows frame views out to the surrounding Site of Importance for Nature Conservation, with high performance qualities that thermally and acoustically insulate the space.”
Looking back at BedZed from the schoolyard, I kept thinking about the juxtaposition of two generations of sustainable design. One with “mass and glass” and a concrete frame, in a building designed to stand out as different. The other is rather reserved and restrained, with no features that advertise “we’re special!” It just sits there, saving its owners thousands of pounds on gas, quiet and comfortable inside, not a one-off but one of many, because it works.
I got progressively crankier as we walked up the Brighton Road to the Harris Academy Sutton, as Christian explained how the local lawyers fought the school, wanting it somewhere else.
The design got modified to satisfy the lawyers, a little bit lower and stepping down in height to the street. Architype is more polite:
“Natural materials including timber and copper act as structural and decorative touches on the impressive 10,625m2 space, evoking its leafy suburban setting. Historic trees have been retained and celebrated as part of the ecology-focused landscaping. The trees add maturity to the new school, contributing to the site’s biodiversity and creating a buffer between the building and its residential neighbours. The natural palette is enhanced with grey bricks for a striking yet sensitive vista.”
Inside, wood is everywhere, with exposed CLT in the corridors, and the structure visible wherever possible.
Every classroom has high ceilings, exposed wood and services, big windows, and panels that can be opened for natural ventilation. Architype notes:
“Classrooms are light and inspiring with optimised spatial orientation, the result of extensive daylight, noise, transport and ecology surveys conducted by Architype. Cross laminated timber roofs reflect the natural harmony of the building, with non-toxic materials providing exemplary air quality and environmental credentials.”
The gym was a marvel, a set of giant wood beams sitting on CLT walls, it looked and smelled wonderful.
And talk about nice shades, keeping the sun and heat out before it gets in. The windows are deeply inset to add to the effectiveness of the shading. Christian says they checked it out during the solstice and the window was completely shaded to the exact line of the bottom of the glass- everything was designed and installed with perfect accuracy.
If there was a discordant note, it was looking out at the concrete deck over the staff parking- as Kelly Alvarez Doran has noted, concrete parking garages are carbon bombs, dominating emissions in wooden buildings. Architype writes:
“Extensive public and authority consultation has helped to form the local infrastructure plans and improvements to encourage staff, students and parents to take sustainable routes to the school, including public transport, walking and cycling. 185 cycle parking spaces have been provided as well as shower and locker facilities.”
Admittedly it was a cold and rainy day, but there were four bikes in that garage. And I don’t know about authority consultation, but that road to Brighton is a traffic sewer, and nobody is going to ride a bike on that. So Architype can design a fabulous wooden Passivhaus school, but what we get is more CO2 from more people driving to get to it. Perhaps we are going to have to start building housing for teachers on top of the schools so they don’t have to drive from where they can afford to live to where they teach, because this is a problem everywhere.
That’s Christian Dimbleby explaining how using natural materials like straw, reed and wood reduce upfront carbon, who invited me on this tour on one of my last days in London. It was so interesting to see these schools in use, to hear about how much money they save and get to use for other things instead of gas, to talk to happy students and staff who love the building.
But it was also so instructive to see two eras of green building side by side. Passivhaus doesn’t have dramatic funnels on the roof or photovoltaics on the windows (they are discreetly placed on the roof) or overheating thanks to its carefully designed shading and ventilation. It just sits there and works, reducing carbon emissions both upfront and operating, saving money, in a quiet and comfortable environment. This is how every new building, and especially every school, should be built.

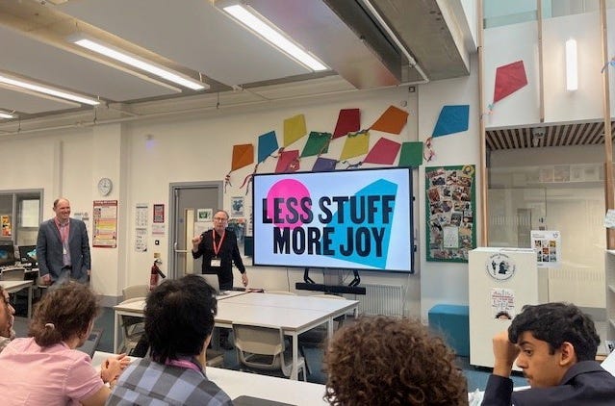
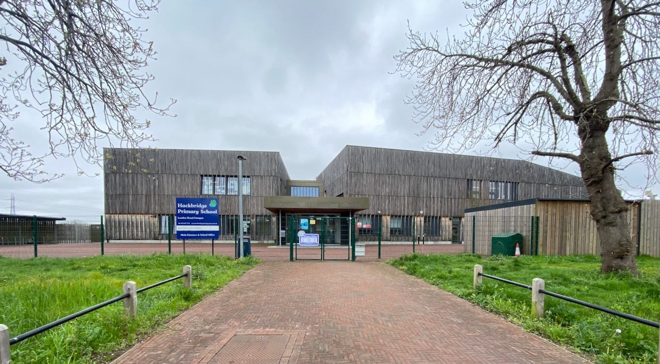
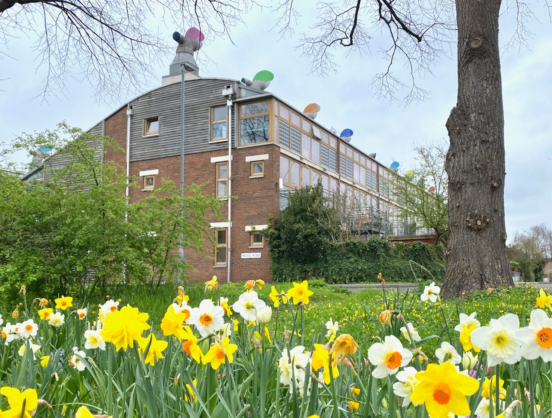
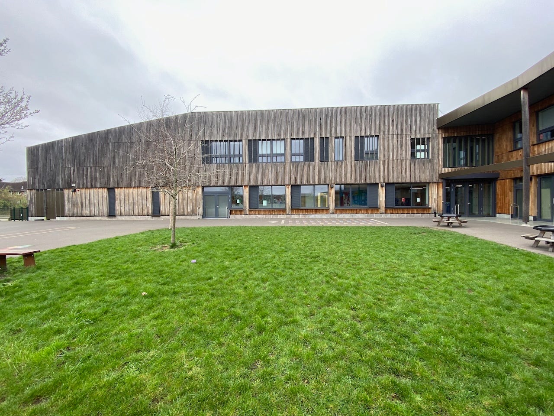
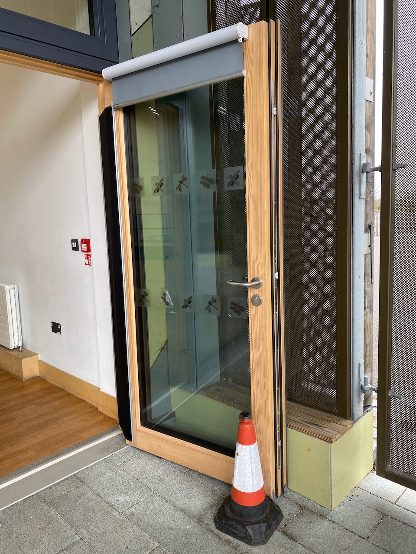
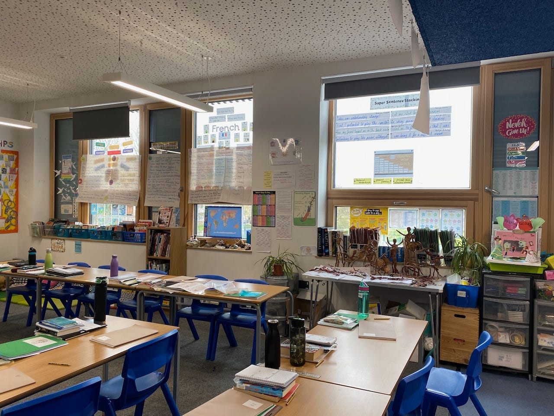
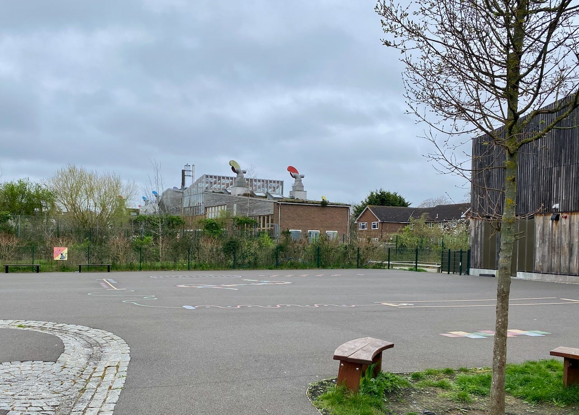
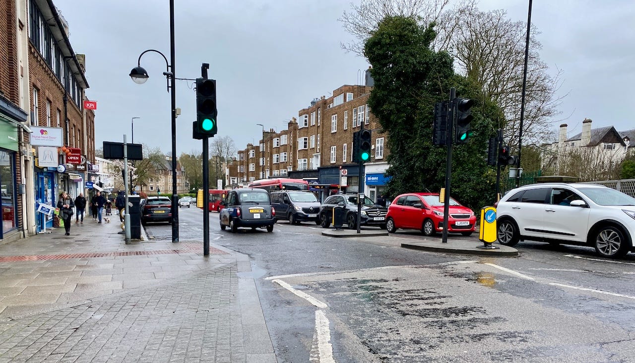
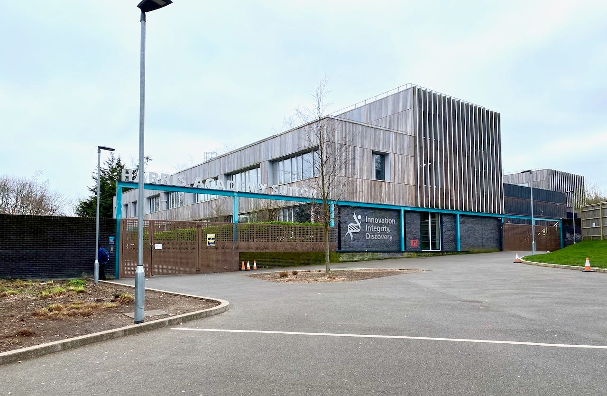
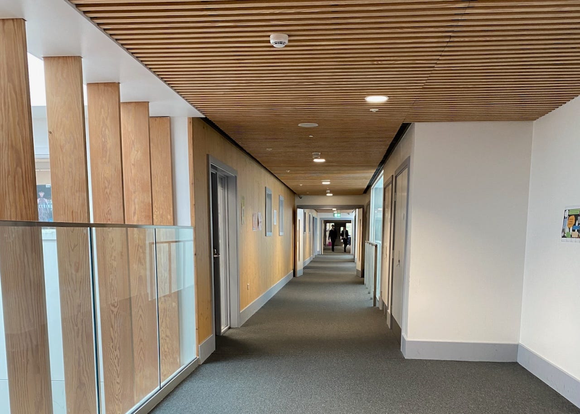
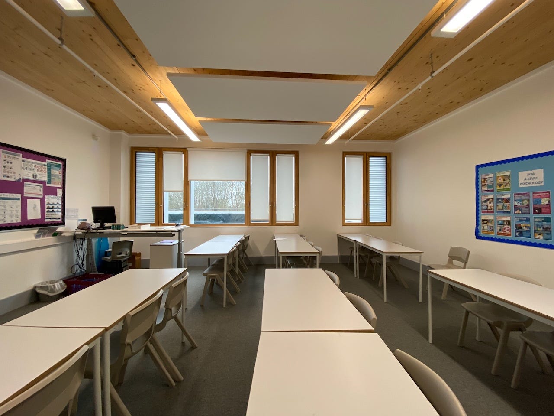
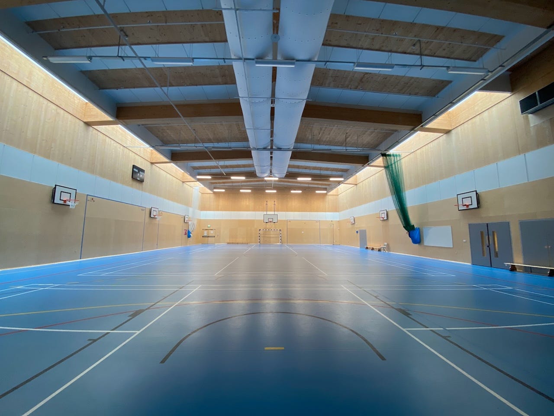
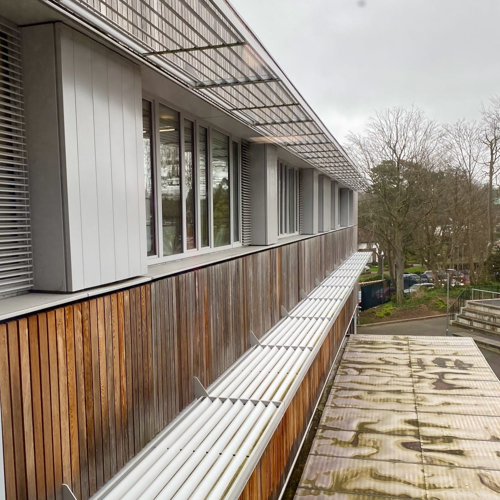
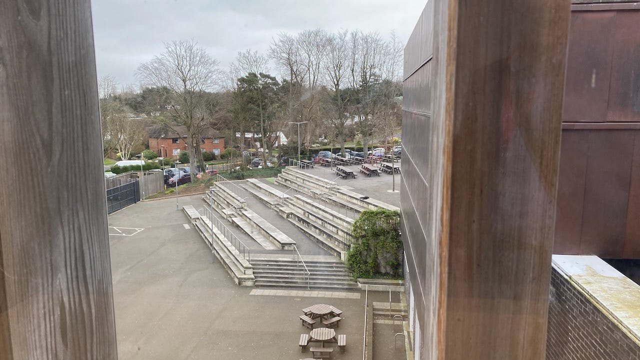
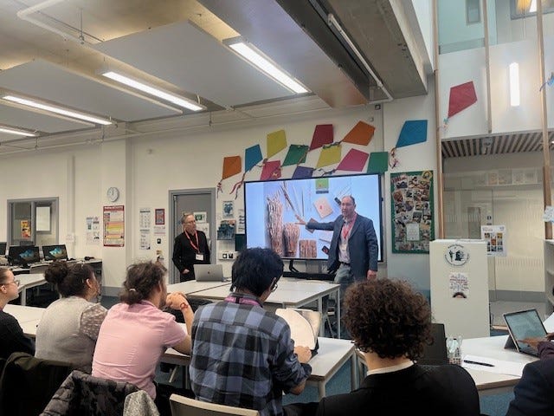
Hello from the USA. I visited BedZed about a decade ago with 20 of our American University business students during a semester abroad program. One of the owners even opened her house for us to tour. It was very nice inside, and the houses that were not still owned by the original owners had sold for a decent premium over neighboring conventional rowhouses. So apparently a financial success.
I understand that the top floor units required air conditioning and the central boilers were changed to natural gas rather than the original wood burners but the homes were apparently inexpensive to heat and cool mostly via solar and well shaded window greenspaces ... an accomplishment in a cold and cloudy land.
My wife and I were more impressed than our students (who were accustomed to larger American style detached homes), but everyone agreed that the buildings worked better than any suburban condominiums we knew of over here.
And to have a new passive haus style school building next door now sounds pretty great to me. At the time there was a trolley stop to take residents to and from downtown and shopping ... is something like that still available for the teachers you mentioned?
Your articles are always interesting to me, and also informative. But I am a poor person and nothing you have ever written about is something I can do to my own home. What I can do, however, is share what I learn from you in the hopes that someone who hears me will be able to implement what you are saying.